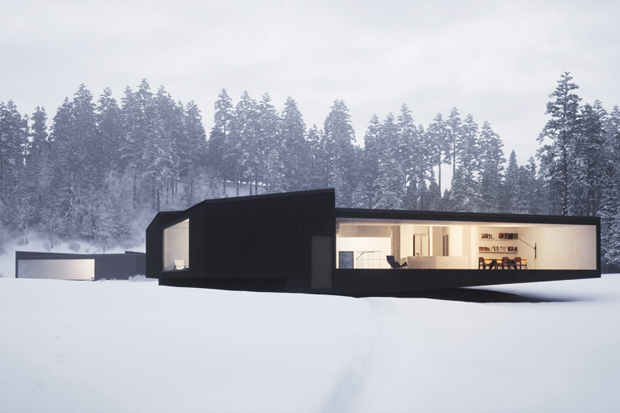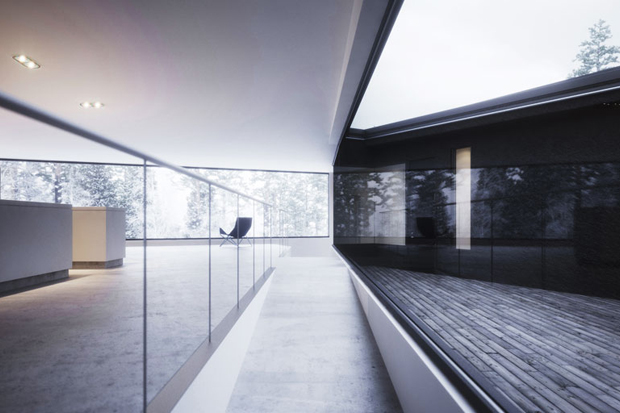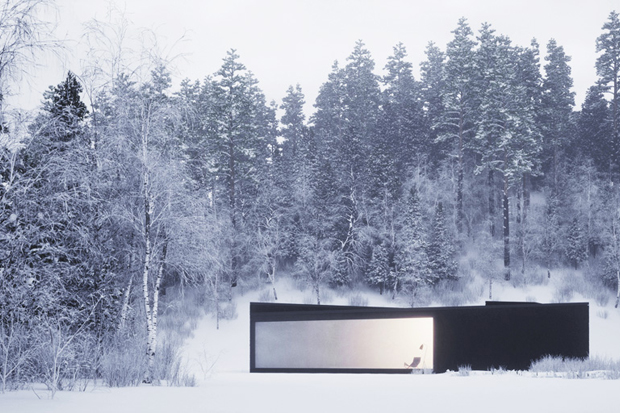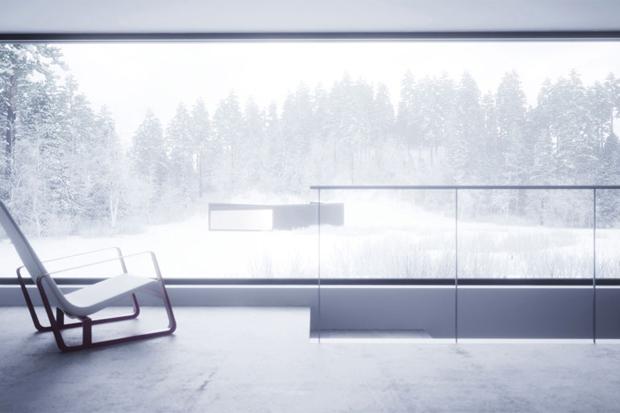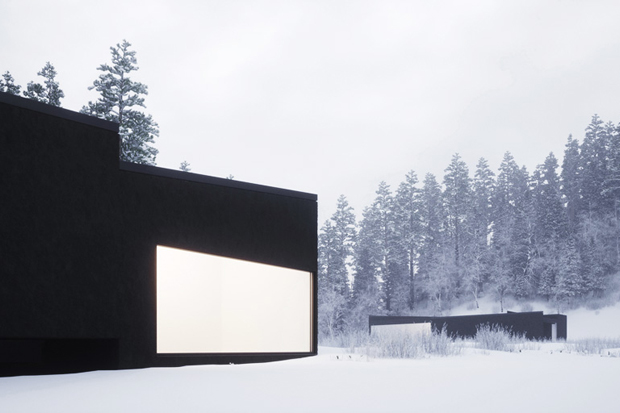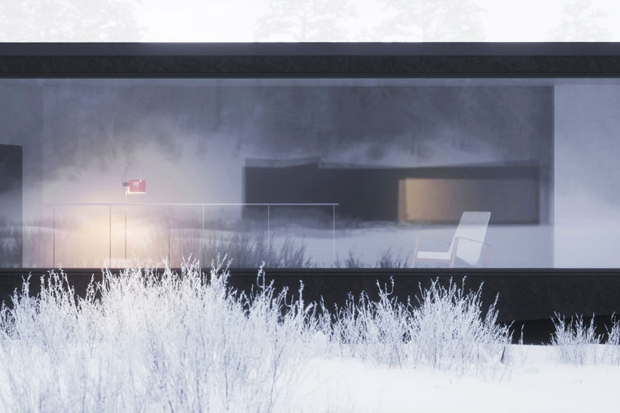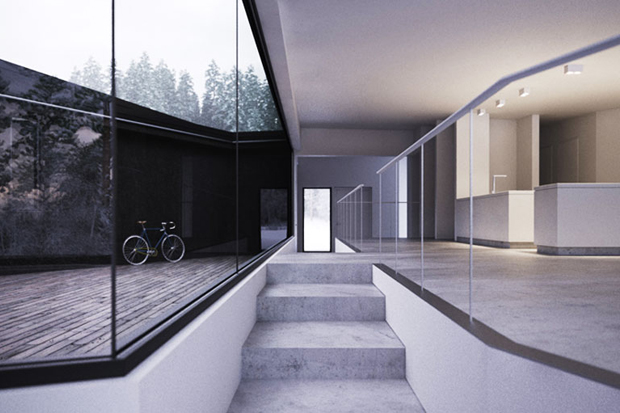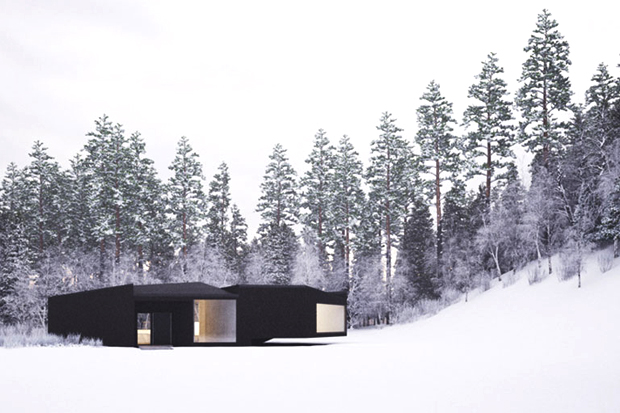I love the architectural design of these two houses. The ultra modern, black homes create a fantastic contrast to the snow while still blending with the surroundings. I’d love to design a home in the snow like this one day. Here’s a more detailed look at the design.
William O’Brien Jr., a Boston-based practice has completed “Twins: Houses in Five Parts,” a project located in upstate New York. These two single family residences, intended for two brothers, are arranged into a hexagonal floor plan and feature twin structures that share geometric qualities. The houses share a common functional agricultural field containing strips of berries, vegetables and wheat. Large windows provide ample light and allow for views of the surrounding forest and landscape. The floor and roof planes react to topographical shifts which in turn create different sections connected by ramps and stairs. This geometric wonder house also features porches, courtyards and an off-the-ground volume.


