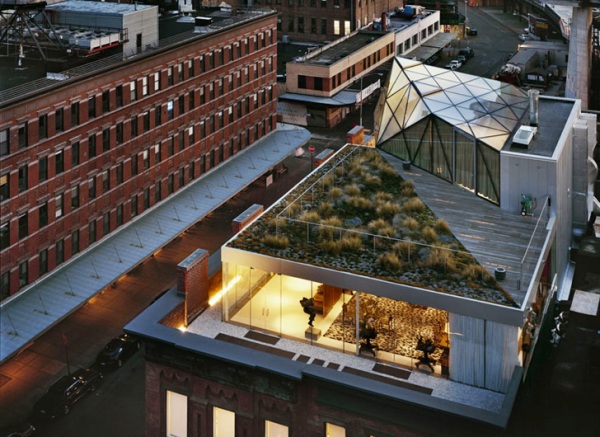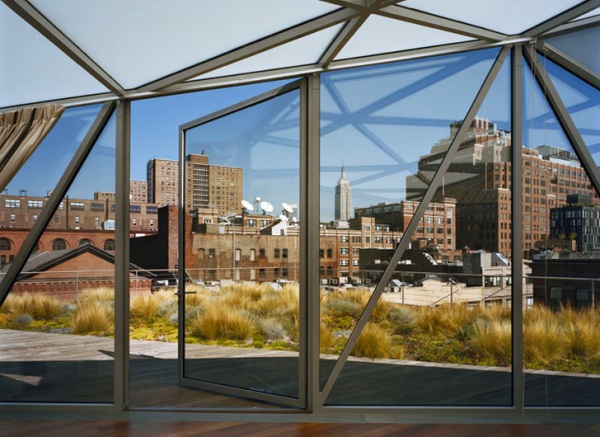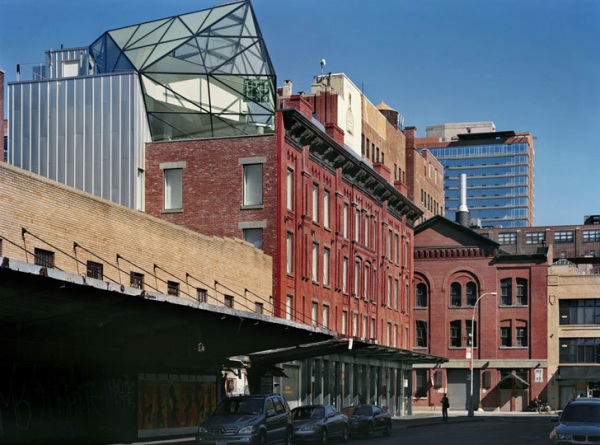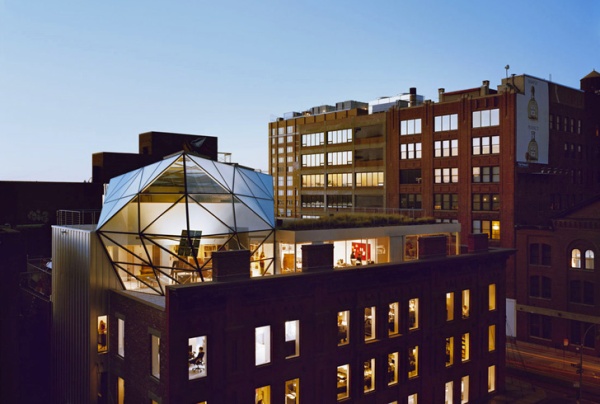The famed fashion designer’s home is perched atop the DVF complex. A private green roof garden meets the apartment, which was built on the structure’s existing roof. Von Furstenberg’s living space includes a large faceted glass structure, which is made up of triangular panes of glass. The geometric structure is the sun source for the light-bearing staircase that illuminates the entire building. Heliostat mirrors help direct sunlight to the lower chambers of the building.
This staircase, which the architects have called a “stairdelier,” is lined with Swarovski crystals like a chandelier, which help reflect light throughout the expanse of the entire building. The stairdelier maneuvers diagonally throughout the six storey building, hovering over the lobby pool to greet guests at the front door. The bright sun from the geometric skylight can even be seen from the first floor, and illuminates von Furstenberg’s art collection, which is shared around the pool.
The offices on the middle floors are flex space, some extended to double height so they may be used for special events or fashion shows. Geothermal heating and cooling for the entire building are provided by three wells that run 1,500 feet deep. The heliostat mirrors and ample windows allow for little artificial light to be used. Energy efficient LEDs light the stairdelier at night, and the roof garden helps insulate, differ rainwater, and provide a green space for von Furstenberg to enjoy.
DVF’s flagship and apartment is an exemplary adaptive re-use project, meshing modern design and green elements, while still paying respect to the historic architecture of the original building.










