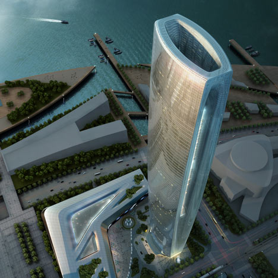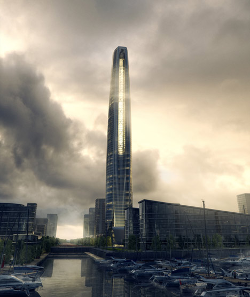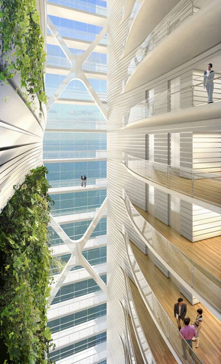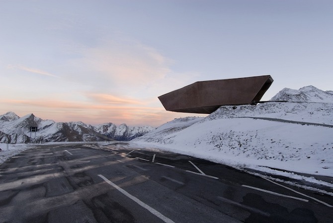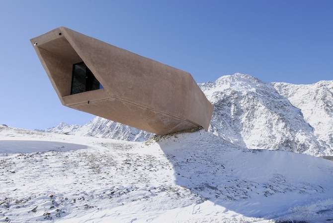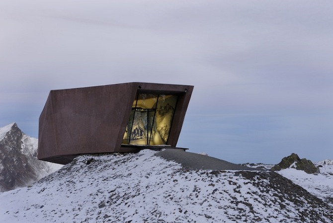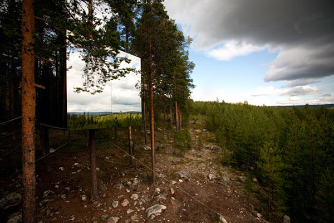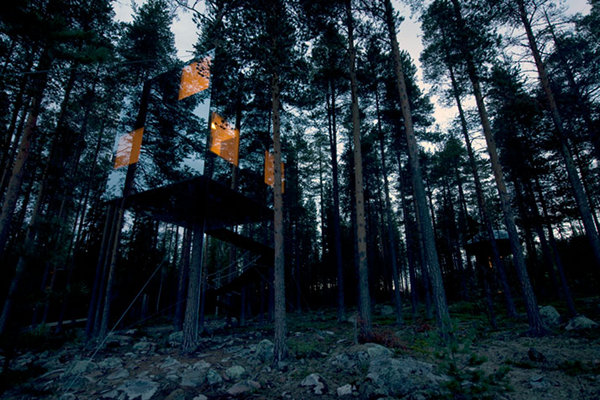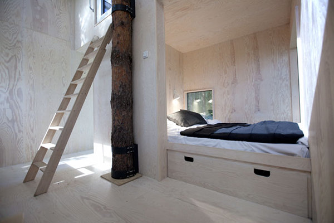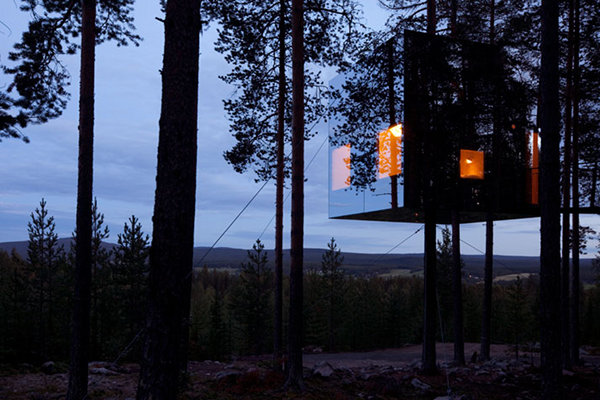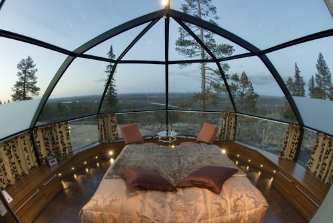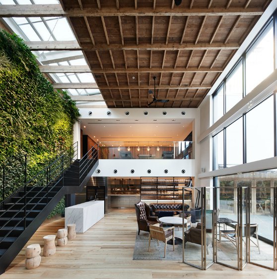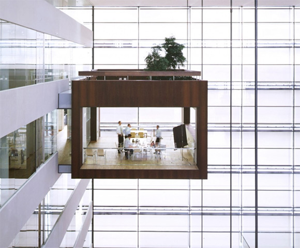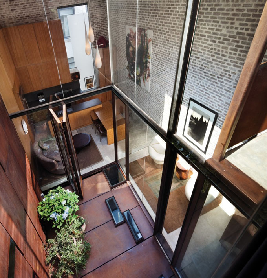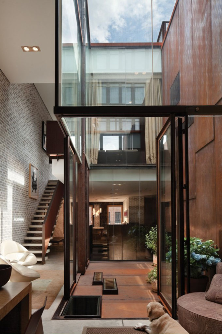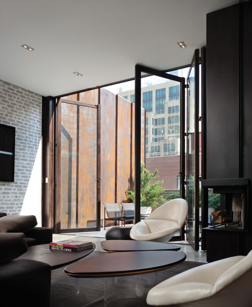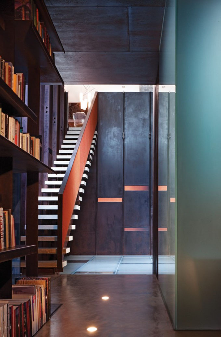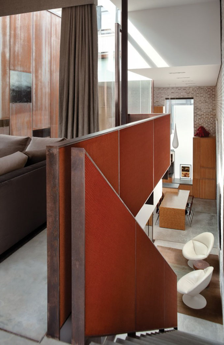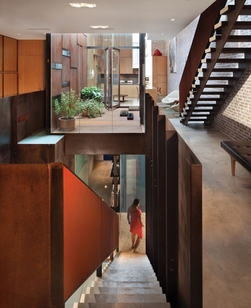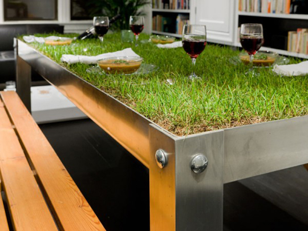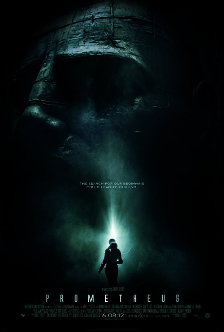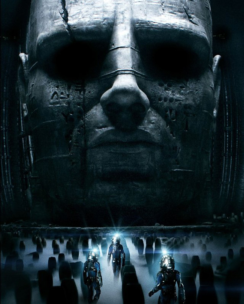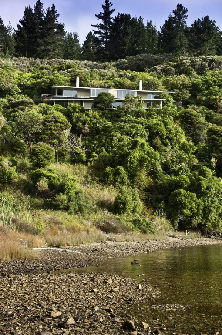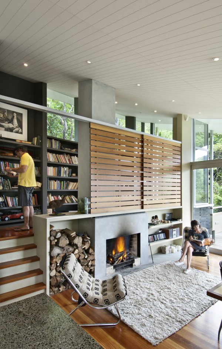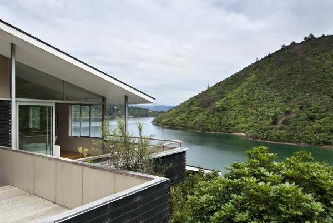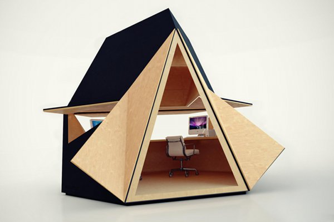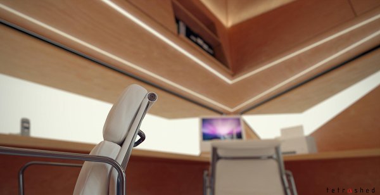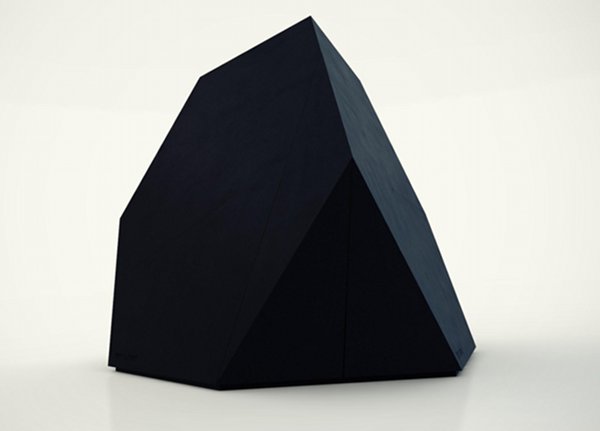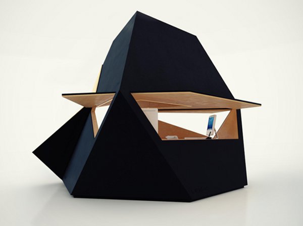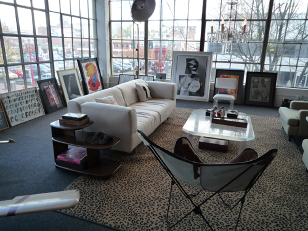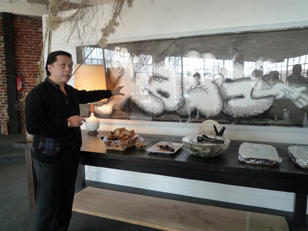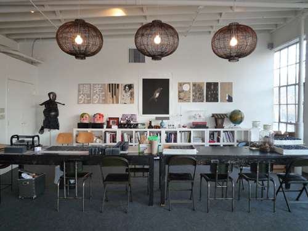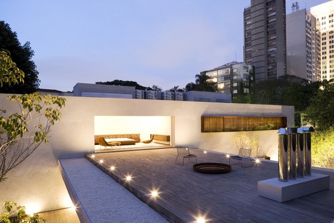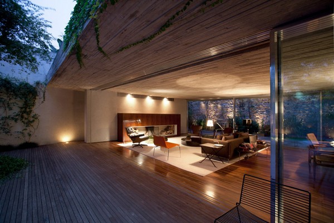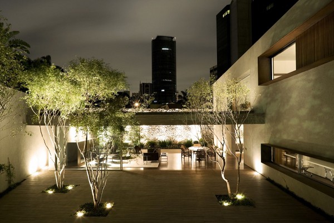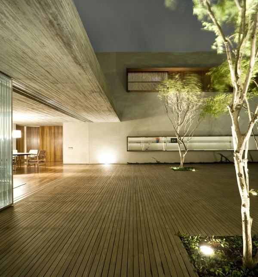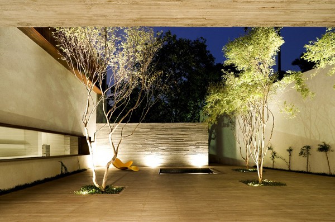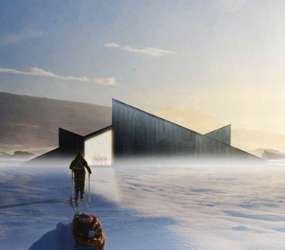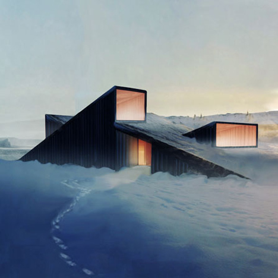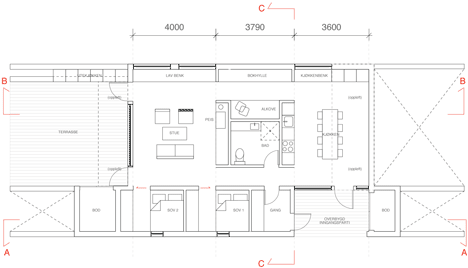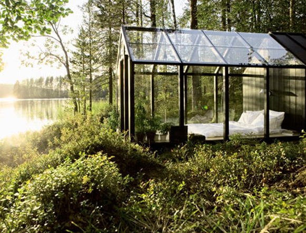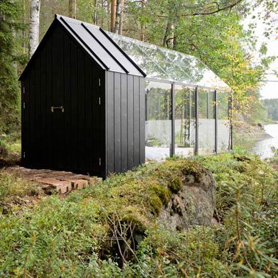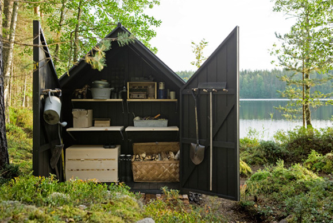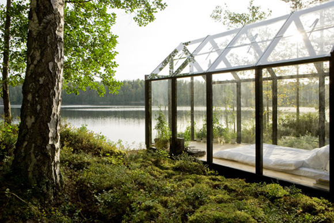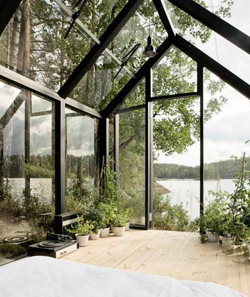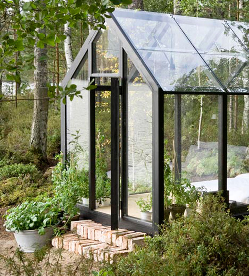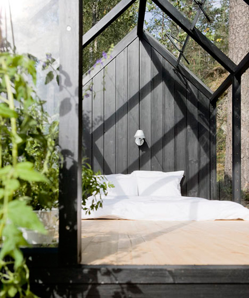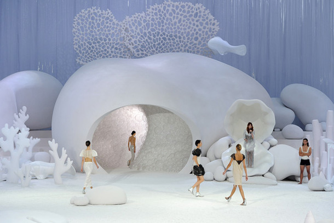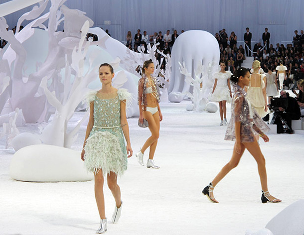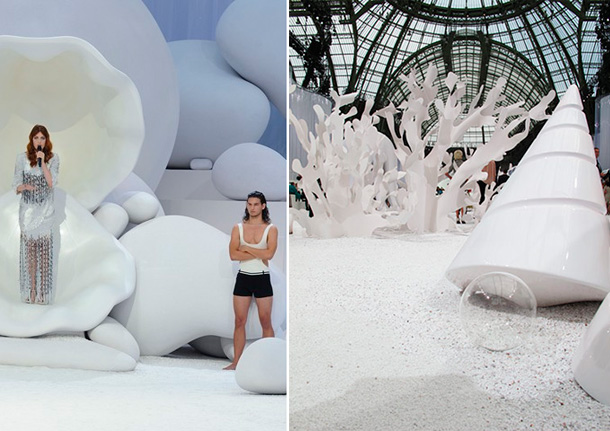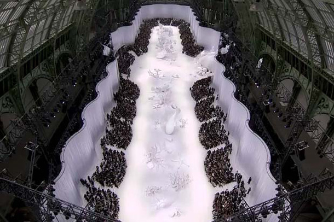Category Archives: ARCHITECTURE
A Breakdown of Boardwalk Empire VFX
Boardwalk Empire VFX Breakdowns of Season 2 from Brainstorm Digital on Vimeo.
This really amazed me to see how many scenes are now done in CGI. Impressed!
The Emmy award-winning team at Brainstorm Digital has put together the before and after shots from season 2 of HBO’s hit series “Boardwalk Empire”. (courtesy of Home Box Office, Inc) brainstorm-digital.com. Twitter: @BrainstormVFX.
Greenland Group Suzhou Center by SOM
American architects Skidmore, Owings & Merrill have won a competition to design a skyscraper for China with proposals that incoprorate a 30-storey-high opening window.
Timmelsjoch Expierence Pass Museum by Werner Tscholl
The new Pass Museum on the North Tyrolean side juts out like an erratic boulder into the South Tyrolean side, underlining the cross-border nature of the Timmelsjoch Experience. The “Ice Cave” inside the museum pays tribute to the pioneers of the High Alpine Road and their remarkable accomplishment…
Objectified Documentary
Objectified is a feature-length documentary about our complex relationship with manufactured objects and, by extension, the people who design them. It’s a look at the creativity at work behind everything from toothbrushes to tech gadgets. It’s about the designers who re-examine, re-evaluate and re-invent our manufactured environment on a daily basis. It’s about personal expression, identity, consumerism, and sustainability.
Through vérité footage and in-depth conversations, the film documents the creative processes of some of the world’s most influential product designers, and looks at how the things they make impact our lives. What can we learn about who we are, and who we want to be, from the objects with which we surround ourselves?
Read director Gary Hustwit’s post about the film. Objectified is the second part of a three-film “design trilogy” by Gary Hustwit, details on the third film will be released soon.
Objectified had its world premiere at the SxSW Film Festival in March 2009, and is currently screening at film festivals, cinemas, and special events worldwide. The film will be available as a DVD and download soon. Join our mailing list or subscribe to our RSS feed to stay informed of new announcements.
Featuring
Paola Antonelli (Museum of Modern Art, New York)
Chris Bangle (BMW Group, Munich)
Ronan & Erwan Bouroullec (Paris)
Andrew Blauvelt (Walker Art Center, Minneapolis)
Tim Brown (IDEO)
Anthony Dunne (London)
Dan Formosa (Smart Design)
Naoto Fukasawa (Tokyo)
Jonathan Ive (Apple, California)
Hella Jongerius (Rotterdam)
David Kelley (IDEO)
Bill Moggridge (IDEO)
Marc Newson (London/Paris)
Fiona Raby (London)
Dieter Rams (Kronberg, Germany)
Karim Rashid (New York)
Alice Rawsthorn (International Herald Tribune)
Davin Stowell (Smart Design)
Jane Fulton Suri (IDEO)
Rob Walker (New York Times Magazine)
The snow church of Mitterfirmiansreut, Germany
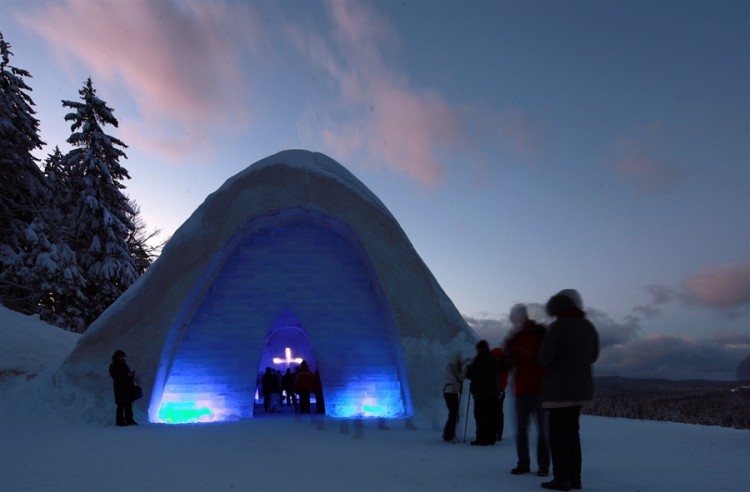 A church made entirely of ice and snow that was built at the end of December 2011 in in Mitterfirmiansreut, Germany, hearkens back to a century-old tradition. Back in the winter of 1910, the townfolk of Mitterfirmiansreut were unable to visit their local church due to a heavy snowstorm. In 1911, the same townfolk decided to build a church out of the most readily available building material they had at their disposal – snow and ice. The new snow church is expected to stand firm for another month before it begins to melt but in the meantime, it welcomes locals and visitors who wish to pray inside an ice cold house of worship.
A church made entirely of ice and snow that was built at the end of December 2011 in in Mitterfirmiansreut, Germany, hearkens back to a century-old tradition. Back in the winter of 1910, the townfolk of Mitterfirmiansreut were unable to visit their local church due to a heavy snowstorm. In 1911, the same townfolk decided to build a church out of the most readily available building material they had at their disposal – snow and ice. The new snow church is expected to stand firm for another month before it begins to melt but in the meantime, it welcomes locals and visitors who wish to pray inside an ice cold house of worship.
Treehotel – Sweden
Years ago, when researching an article we published on amazing tree houses, we discovered some concept renderings for a mirror cube treehouse in Sweden. Years later, the cube finally exists as part of Treehotel, a collection of wildly imaginative tree houses in Harads, Sweden. The Mirror Cube, designed by Martin Videgard and Bolle Tham, is perched high in the trees overlooking a valley forest below. Its exterior is entirely lined with mirrors, appearing like a floating reflective cube amidst the pine trees. Its interior is surprisingly spacious, with a floor-level bed and a loft above.
Kakslauttanen Hotel and Igloo Village
Hotel Kakslauttanen is the home of the famous Igloo Village with the unique Glass and Snow Igloos and a World’s Largest Snow Restaurant. In addition their guests can enjoy all the other Lappish winter activities including the Northern Lights (Aurora borealis) visible generally from late August to late April. Surrounded by Lapland’s exotic and stunning scenery, not only can guests sample the peace of sleeping in snow (the snow muffles sound, and provides a great night’s sleep), their glass igloos are fantastic for lying on your bed at night, watching the Northern Lights in the warm.
Yoyogi Village – Tokyo
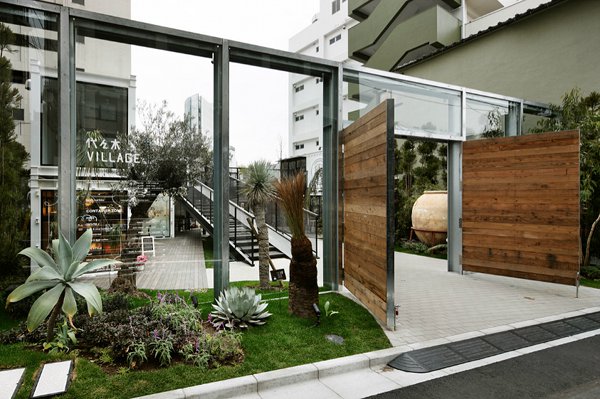
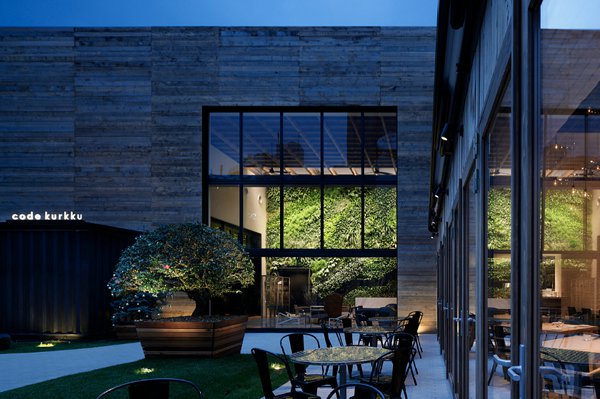
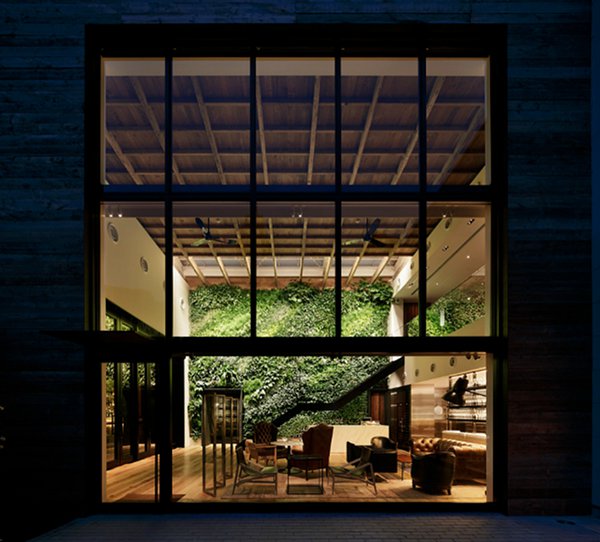
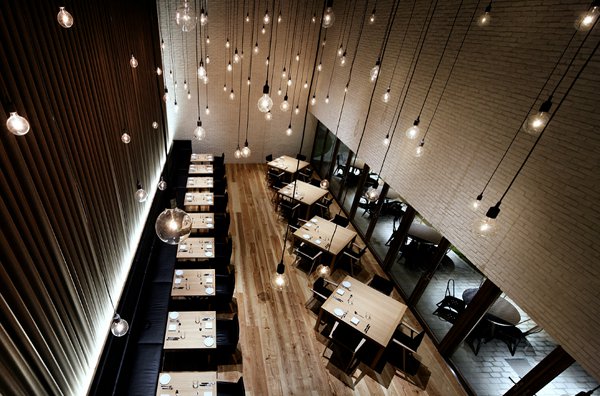
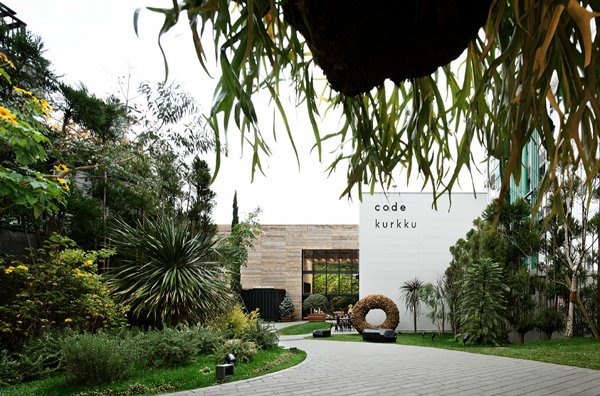
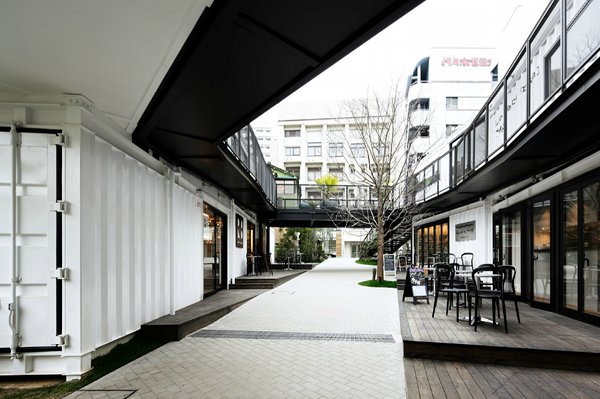 Yoyogi Village is an awe-inspiring urban retreat that boasts a verdant garden sanctuary right in the heart of Tokyo. Designed by Wonderwall and a suite of other designers, the leafy spot is situated very close to the JR Yoyogi Station and houses the Code Kurkku restaurant as well as a tranquil garden filled to the brim with lush greenery. Most enviably of all, a massive living wall that can be seen from just about every part of the restaurant brightens and freshens up the entire dining experience. Step in to experience a small measure of the peace that this extraordinary mini village bestows upon the local Japanese.
Yoyogi Village is an awe-inspiring urban retreat that boasts a verdant garden sanctuary right in the heart of Tokyo. Designed by Wonderwall and a suite of other designers, the leafy spot is situated very close to the JR Yoyogi Station and houses the Code Kurkku restaurant as well as a tranquil garden filled to the brim with lush greenery. Most enviably of all, a massive living wall that can be seen from just about every part of the restaurant brightens and freshens up the entire dining experience. Step in to experience a small measure of the peace that this extraordinary mini village bestows upon the local Japanese.
Kanye West Announces New Design Company Called DONDA
Kanye West has announced the launch of his new design company, DONDA, set to create “products and experiences” for people. The company will encompass 22 different divisions, including architects, graphic designers, directors, producers, social media experts, publishers, lawyers, nutritionists, scientists, doctors, teachers, A&R’s, etc. Through numerous tweets, Yeezy revealed that he intends to “help simplify and aesthetically improve everything we see hear, touch, taste and feel.”
The multi-faceted artist further clarified recent reports about his upcoming clothing line for women by negating that it would be named “DW” after his mother, Dr. Donya West, “The name of the line is Kanye West not DW,…the DW was a design element placed on the invite in homage to my mom.” All the proceeds from his hit albums like The Throne’s Watch The Throne have been invested in his entire endeavor within the fashion world, “You guys might think I have some type of backing for my line but I don’t,” Kanye said. “I did the first fashion show out of my own pocket and used the money I made touring to follow my passion. I’ve been working at this for 8 years now.”
In addition, he offered a personal recount on his deep dedication in fashion, asserting that his international reputation has been rather an obstacle than help,
““For the first 16 or 17 years of my life the only thing I knew about my woman’s clothing was what my Mom would wear. I guess some critics would joke that I still don’t know anything LOL. The teachers said I couldn’t focus… I used to get kicked out of class for bringing dirty mags and drawing Nikeys in 4th grade…Being a celebrity has afforded me many opportunities but has also boxed me in creatively,” Kanye revealed. “What good is fame and prestige if you can’t use it to help people… I want to help by doing what I know how to do best .. create.””
Furthermore, Kanye stated that he intends to reshape the American school system, which he says was “designed to turn people into factory workers.” That includes starting a summer school with director Spike Jonze. “There are so many broken systems from the economy to school systems jail systems… we need experts for this.” Ambitious plans indeed. Leave your thoughts below.
Suspended Meeting Boxes
The meeting room of Nykredit’s head office by Schmidt Hammer Lassen Architects.
“With its suspended meeting boxes and glazed lifts as well as transverse walkways and balcony floors, the space offers an aesthetically stimulating and inspirational working environment.”
Inverted Warehouse Townhouse: New York
The Inverted Warehouse Townhouse has received numerous U.S. awards. It is the creation of Dean-Wolf Architects of New York, where architect Charles Wolf and designer Eunjeong Seong were in charge of the project. The main achievements of Dean-Wolf’s work are cutting the roof open to let the natural light in and then using glass panels to let it shine into the dark centre of the expansive structure.
PicNYC Table
Made by Haiko Cornelissen Archtecten, this PicNYC table is designed for the urban green thumb.
Prometheus: New Movie Poster
In Greek mythology, the Titan god Prometheus gave raise to mankind, first by forging out of clay. Then, he stole fire from Zeus so man can have warmth and light. Fittingly, an advanced space craft with the same name arrived at the galaxy’s fringe, in search of humankind’s origin. What Prometheus and its crew found, however, was an origin but an end to all… Many have called it the prequel to director Ridley Scott‘s sci-fi thriller Alien, though details on the new film are not readily available. What is known is that the ferocious creature will somehow be incorporated into the new plot. With Noomi Rapace, the actress in the original live action film of The Girl with the Dragon Tattoo, Guy Pearce, Patrick Wilson, Charlize Theron, and more, Prometheus is set to debut June of 2012.
Apple Bay House: New Zealand
Far off the beaten path, amongst the untouched nature of New Zealand, the Apple Bay House rises amongst the green-colored hills. This stunning house by Parsonson Architects is only accessible by off-road vehicle or boat.
Tetra-Shed Prefab Office
This sleek, geometric office is designed for those who work from home but desire to work in both silence and style. When not in use, the doors and windows of the Tetra-Shed fold into itself to form a fully enclosed structure, one that might appear to be a downed UFO or a religious artifact from the future. When you’re on the clock, the Tetra-Shed folds open to give you the privacy you need to get your work done in what might be the coolest prefab office ever built. Whenever you tell your friends and family that it’s time to “go to work”, they’ll scratch their heads about your ear-to-ear grin…
LUNCH WITH JOHN C JAY (STUDIO J)
Edwin Himself Interview with Mr Jay –
A few days ago, John Jay invited us (w+k12) over for lunch at his private creative consultancy space, Studio J. Over that last two months, we’d occasionally get a glimpse of him through the halls at Wieden+Kennedy, but would rarely get a chance to speak with him since he’d usually be on his way in-or-out of the building. So this was our formal introduction. John Jay is currently the executive creative director of W+K and also spends time overseeing their global offices in New York, London, Amsterdam, Shanghai, Beijing, Tokyo, Delhi and São Paulo.
Studio J is currently tackling a project with the city that would facilitate the construction of a multi-purpose hostel complex. The building would house artists, designers and creative-types looking for affordable spaces to hone their craft. This would be a definite catalyst to help re-energize Portland’s Chinatown district. Word is that Alex Calderwood, founder of the famed Ace Hotel chain, will be a collaborator of the project.
I’ve been a big fan of John Jay’s work for quite some time and followed his blogs within the NYTimes and Japan’s Honeyee. In 2008, I had the pleasure of hearing him speak at Imprint Lab alongside Jeff Staple and Hiroshi Fujiwara. This was definitely a great time to pick his brain in between bites.

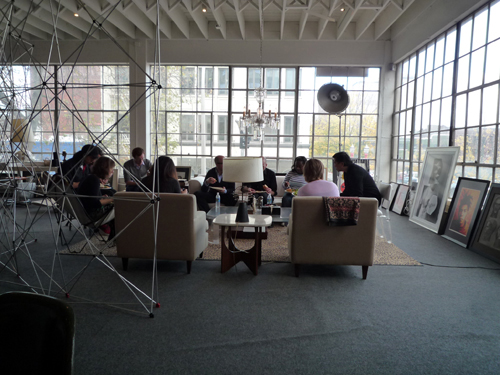 During our stay, John made an interesting point about being an artist (or any creative type for that matter). He mentioned that you should always be wary of getting too comfortable and that you should always be challenging yourself. His decision to move from New York to Portland baffled his former employers at Bloomingdale’s—a brand he helped shape during the 80′s and early 90′s—but it was the challenge of a smaller city and the departure from the fashion industry that allured him to Wieden+Kennedy.
During our stay, John made an interesting point about being an artist (or any creative type for that matter). He mentioned that you should always be wary of getting too comfortable and that you should always be challenging yourself. His decision to move from New York to Portland baffled his former employers at Bloomingdale’s—a brand he helped shape during the 80′s and early 90′s—but it was the challenge of a smaller city and the departure from the fashion industry that allured him to Wieden+Kennedy.
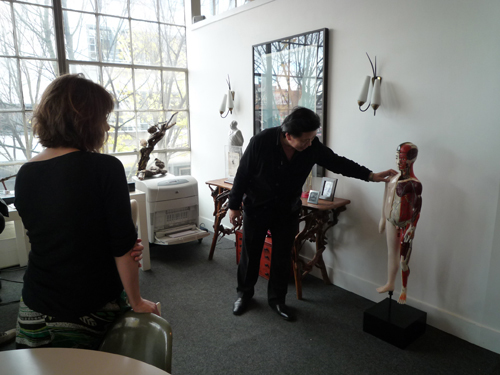
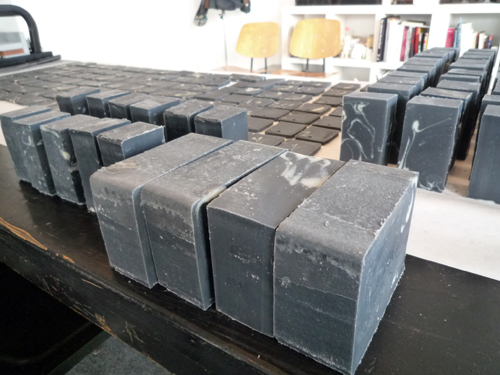 Above, are bricks of soap that will eventually be cut into smaller sizes. John and his wife Janet also utilize the space as a workshop for their boutique soap collection, Pearl+. Each block is hand crafted and made out crushed pearls. The thing that’s great about running a soap operation within your studio is that your space will always smell pretty damn good. The collection is only available at small handful of places including Colette and Ace Hotel PDX.
Above, are bricks of soap that will eventually be cut into smaller sizes. John and his wife Janet also utilize the space as a workshop for their boutique soap collection, Pearl+. Each block is hand crafted and made out crushed pearls. The thing that’s great about running a soap operation within your studio is that your space will always smell pretty damn good. The collection is only available at small handful of places including Colette and Ace Hotel PDX.
Below is John’s art collection. Some of my favorites were done by Chris Johanson, Tom Sachs, Jun Takahashi (UNDERCOVER) and Kaws.
Chimney House by Marcio Kogan – Studio MK27
In the bustling city of Sao Paulo, Brazil, this cool and calm retreat provides quite a contrast from the activity around it. The Chimney House by Marcio Kogan and Studio MK27 has a level of architectural harmony that is akin to a Japanese rock garden, where everything feels to be perfectly in its place.
A common trait of Kogan designs is continued in the Chimney House, as the slatted decking, lined concrete ceilings and patched hardwood floors start at one wall and stretch perfectly to another. This provides a visual “vanishing point” within the home’s landscape, and an even sense of balance and symmetry amongst its character.
The main level of the Chimney House is wide and open, used for entertainment, relaxing and dining. A central living and dining area is flanked on both sides by garden patios, but the separation between them is subtle enough that the entire space feels like one large, uniform atrium. On the second floor, much of the area is blocked off into personal spaces with plenty of privacy. One section of the upper floor opens into a long veranda overlooking the city around it and the gardens below. Toward the veranda’s end is the home’s namesake, a metallic chimney that is established as a design accent, not something to be hidden away or designed around.
Mountain Hill Cabin by Fantastic Norway
Norwegian architects Fantastic Norway have designed a mountain lodge with a sloping roof that you can ski over. The triangular timber cabin will be located in the mountainous district of Ål, where it will provide a private retreat that can only be reached on skis during the winter. The house will contain two bedrooms beside the ground floor living rooms and a third bedroom on a floor above. The project is due to complete in summer 2012.
GARDEN SHED BY VILLE HARA AND LINDA BERGROTH
This project is a collaboration between Helsinki architect Ville Hara of Avanto Architects (I previously blogged about them here), and designer Linda Bergroth of Hel Yes!. The pair launched their greenhouse and garden shed kit for the gardening market in 2010. Linda customised one of the prototypes to create her own summer house studio located on a distant island in eastern Finland, the photos of which you are seeing here. She added timber floors, solar panels for lighting, and entry steps and a footpath made out of reclaimed bricks.


