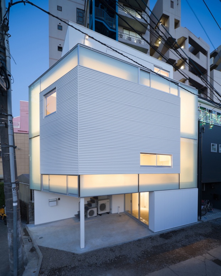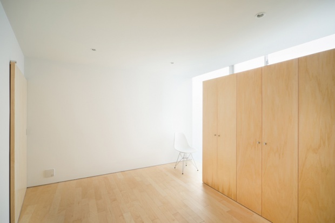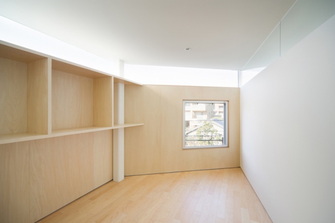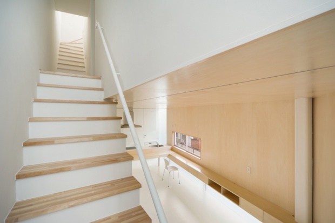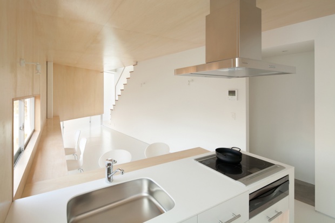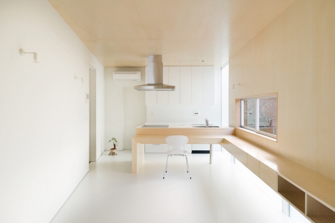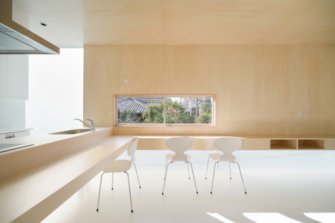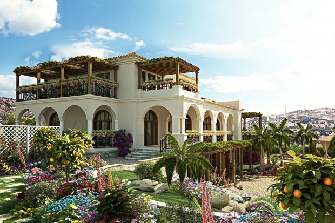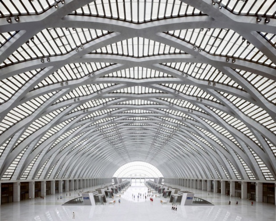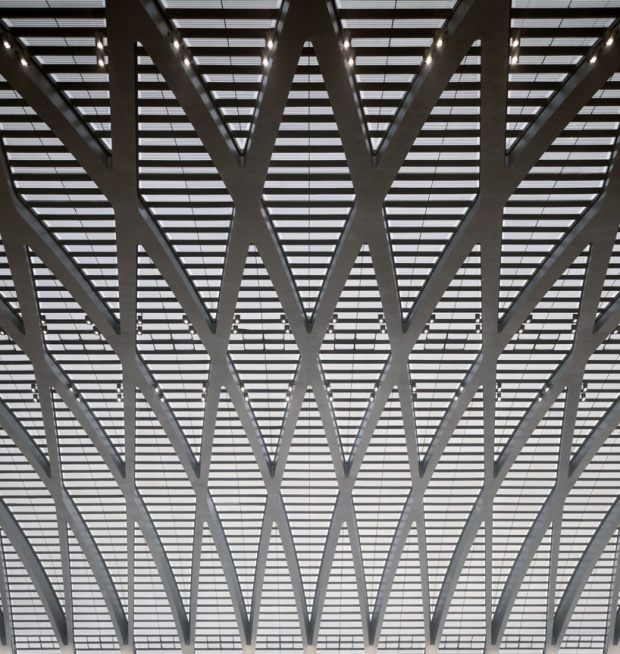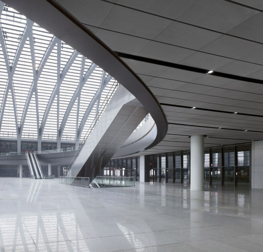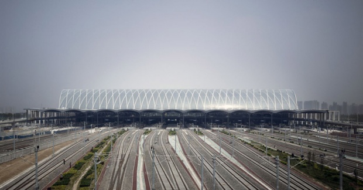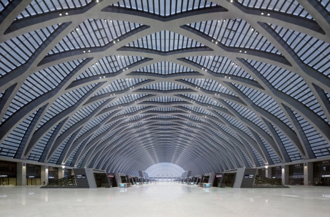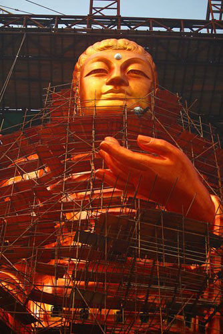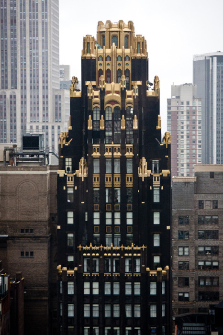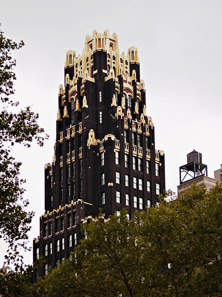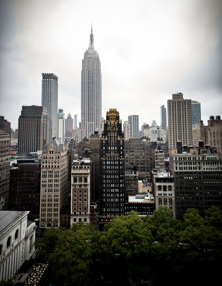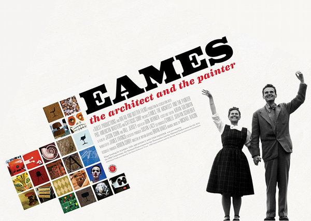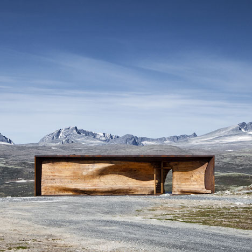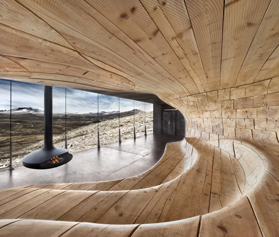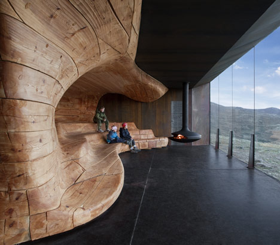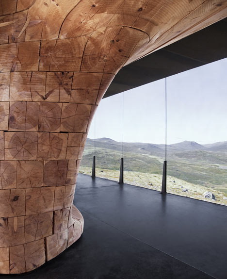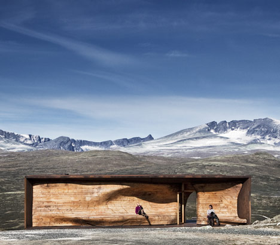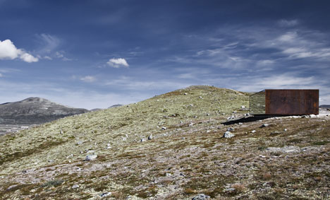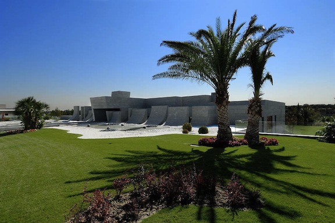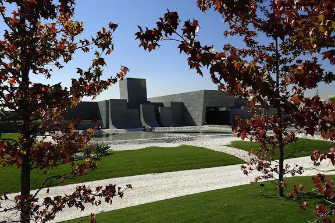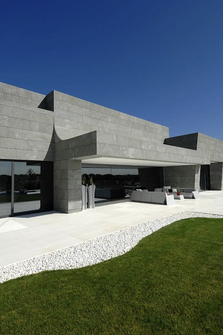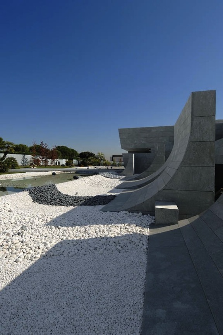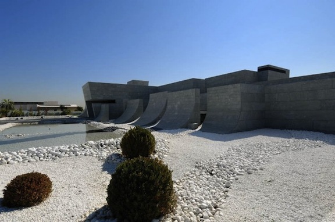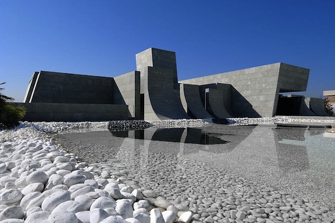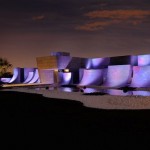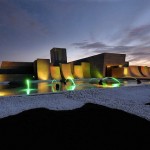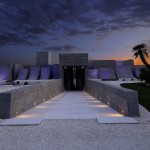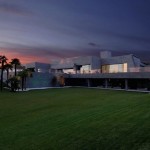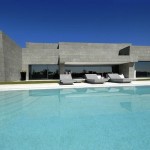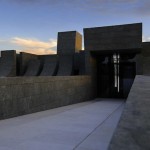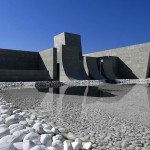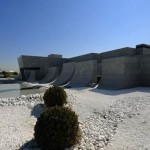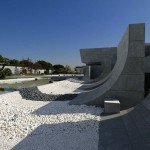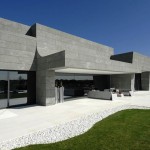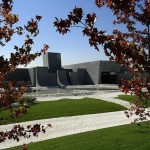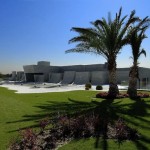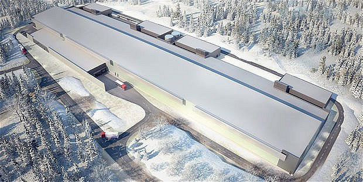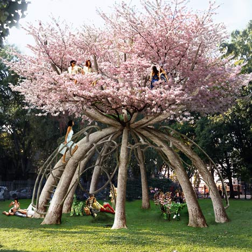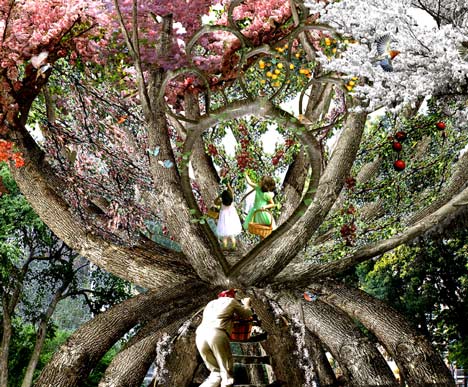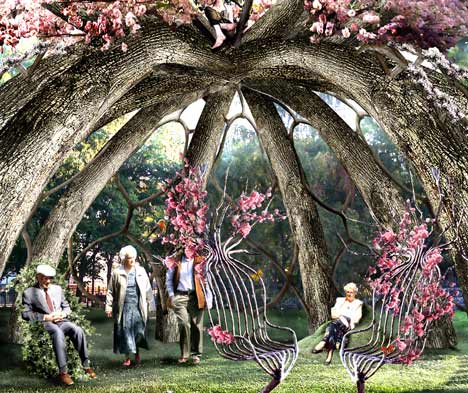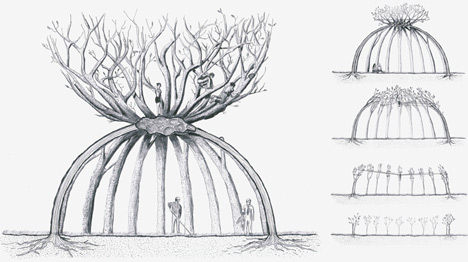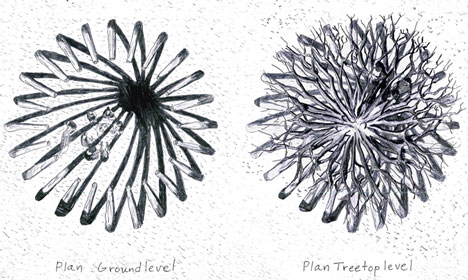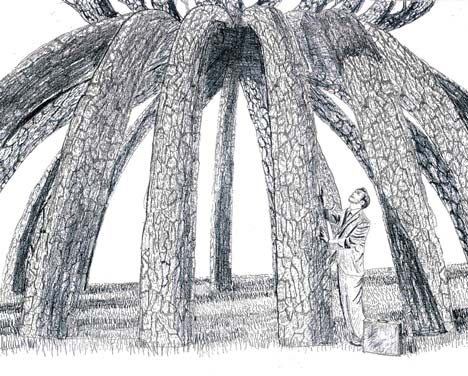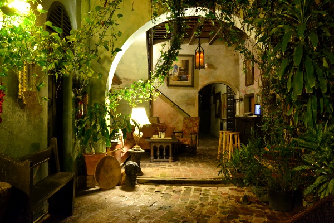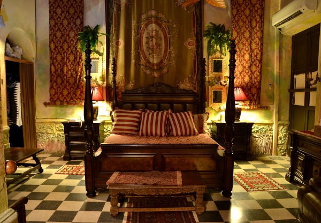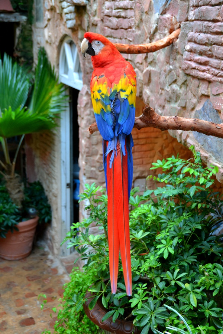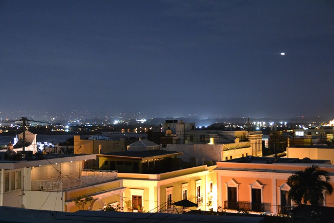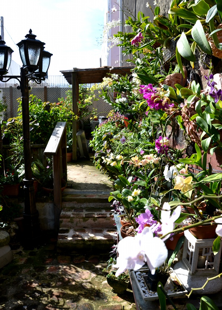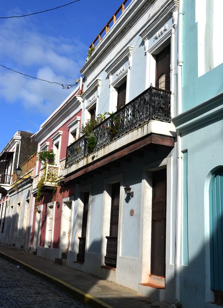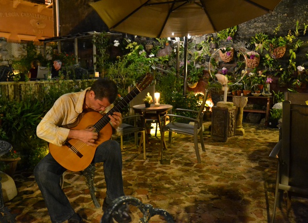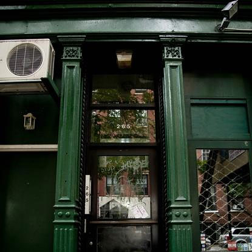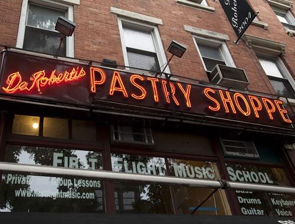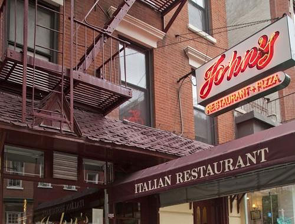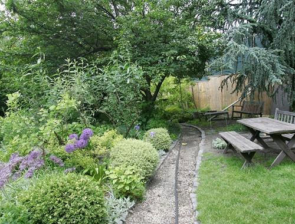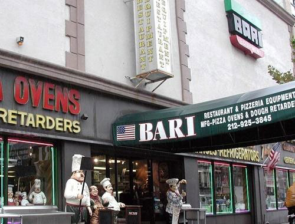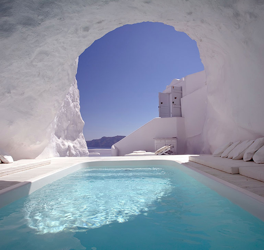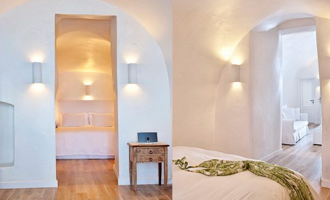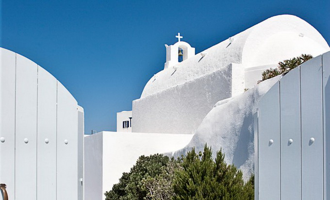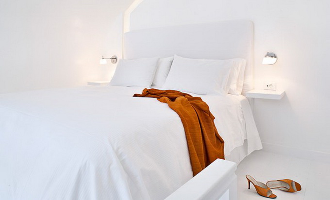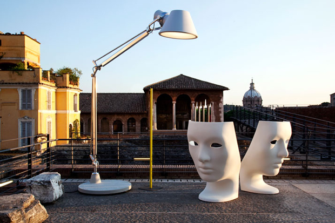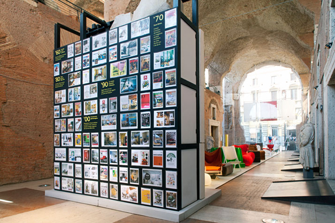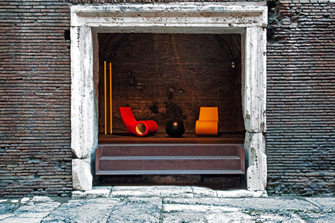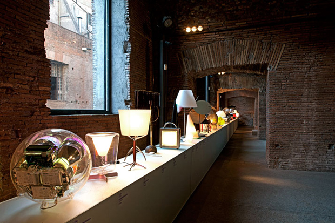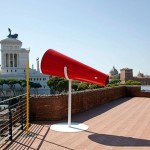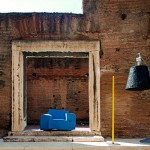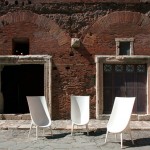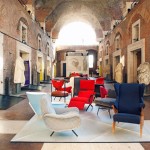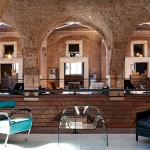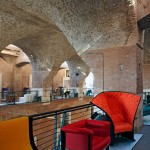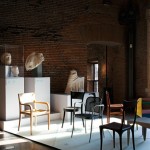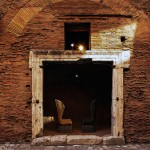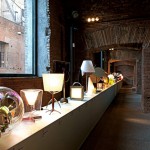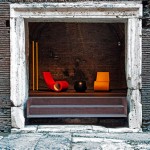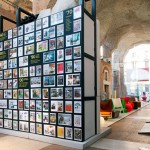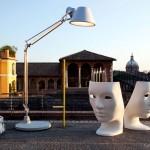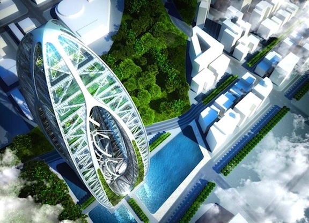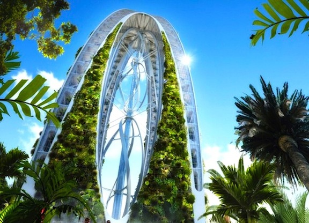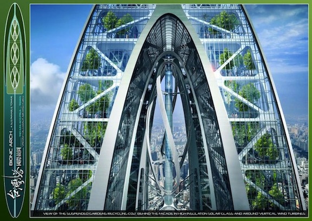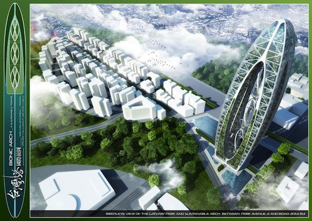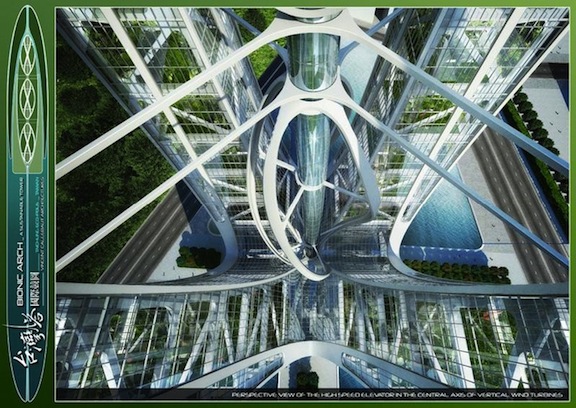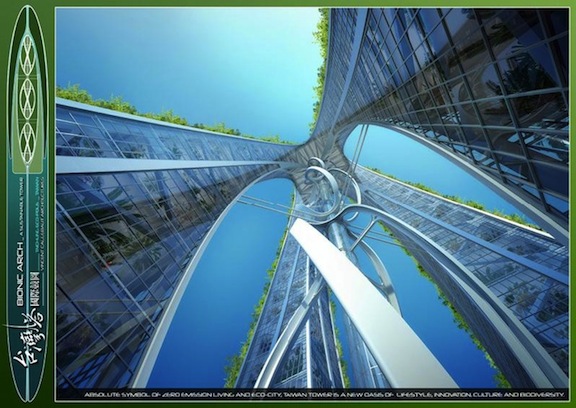Category Archives: ARCHITECTURE
Tunnel of love…
Local Rock House – New Zealand
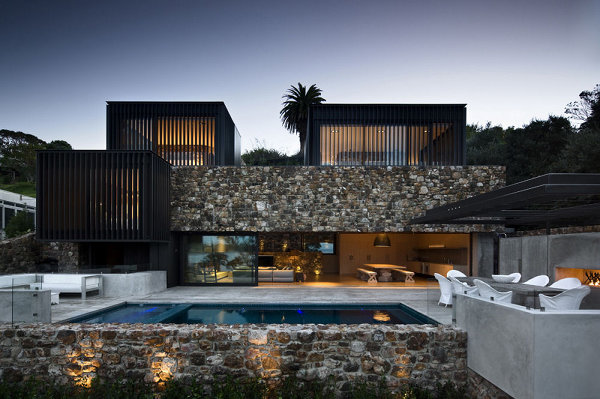
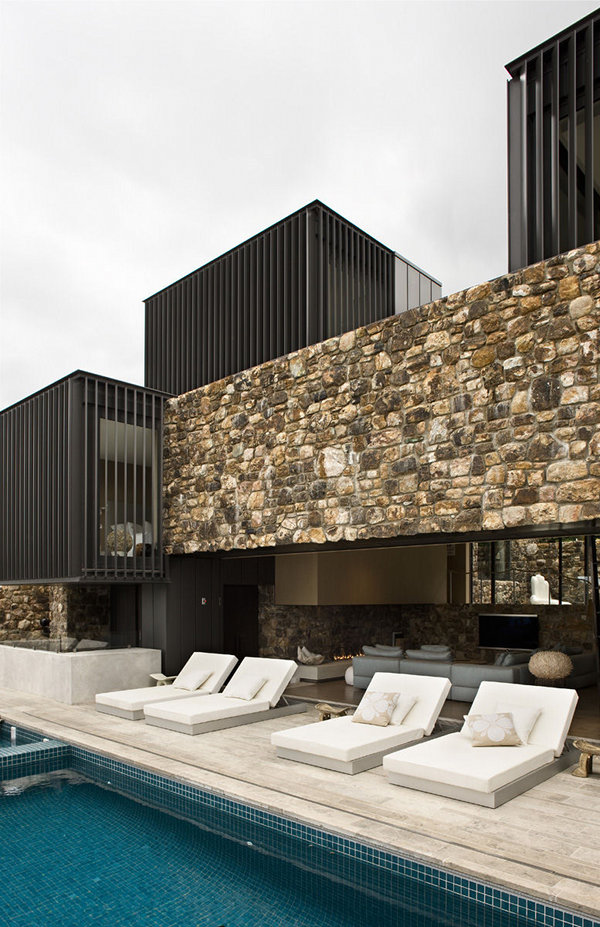
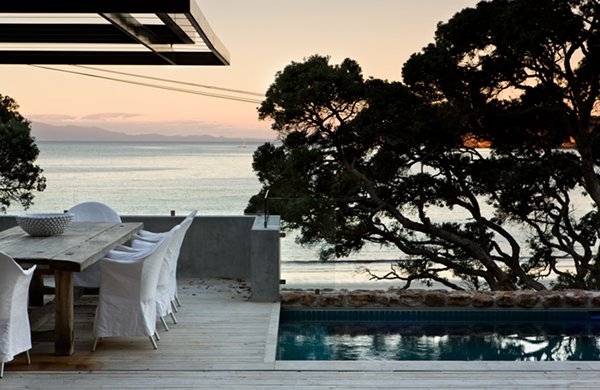
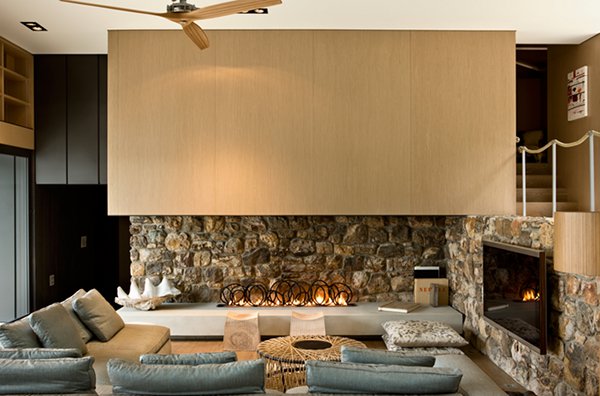
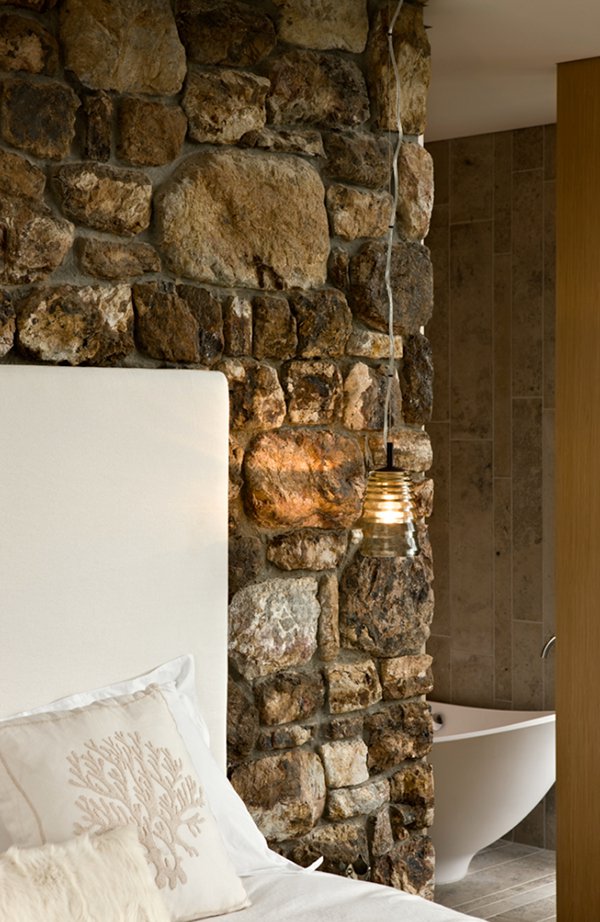
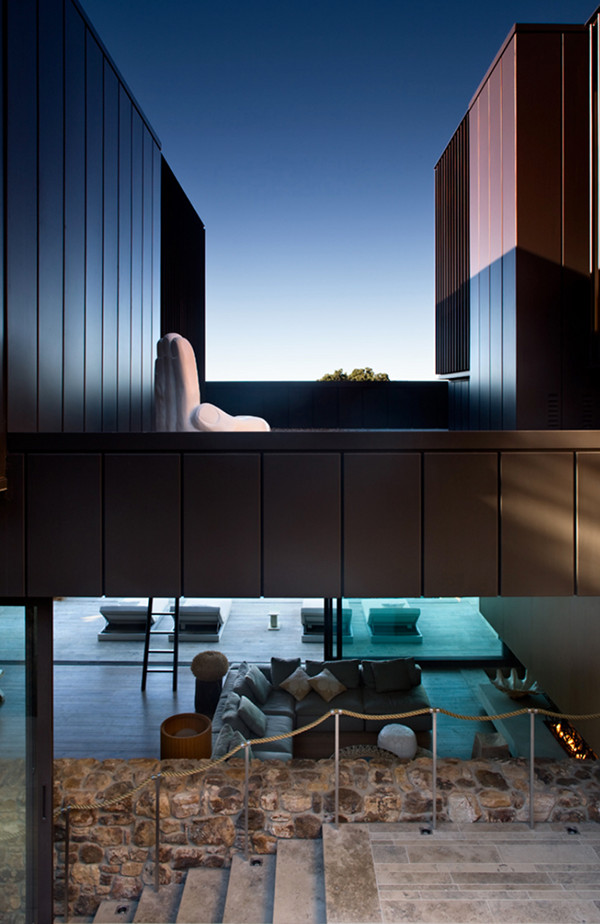 Local Rock House of New Zealand is aptly named, given that much of its material was sourced from local stone. It rises prominently above a pohutukawa canopy that stretches across a white, sandy beach. Continuing on the theme of locality, the home is designed to merge with the environment, where the stone matches the grounds near the beach and the private sections above mimic the nature of the trees around them. In the center of the home, a grotto-style courtyard features a swimming pool, a dining area and an outdoor fireplace, perfect for entertaining guests or private nights for the family that lives within. The lookout bedrooms above are screened with a louvred design that provides a sweeping view of the ocean beyond but limited view from outside in. It is a home of matchless luxury and beauty in its locality, one that is built upon the very rocks of the plot on which it stands. This design by Pattersons Associates is amongst the best of this young decade.
Local Rock House of New Zealand is aptly named, given that much of its material was sourced from local stone. It rises prominently above a pohutukawa canopy that stretches across a white, sandy beach. Continuing on the theme of locality, the home is designed to merge with the environment, where the stone matches the grounds near the beach and the private sections above mimic the nature of the trees around them. In the center of the home, a grotto-style courtyard features a swimming pool, a dining area and an outdoor fireplace, perfect for entertaining guests or private nights for the family that lives within. The lookout bedrooms above are screened with a louvred design that provides a sweeping view of the ocean beyond but limited view from outside in. It is a home of matchless luxury and beauty in its locality, one that is built upon the very rocks of the plot on which it stands. This design by Pattersons Associates is amongst the best of this young decade.
House in Nakameguro
Japanese firm yoritaka hayashi architects has completed ‘house in nakameguro’, a small dwelling on a tight asymmetrical site in the centre of tokyo, japan. carefully arranging four stories within the same volume of a three-storey building, the design seeks to provide a large sense of space by abundantly filling the interior with natural daylight.
My Dream Mediterranean Villa
Tianjin West Railway Station
Construction for the ‘tianjin west railway station’ by hamburg-based gmp architekten has recently completed in tianjin, china. positioned 130 kilometers southwest of beijing, this hub will become a new stop on the high speed line between the capital city and shanghai in addition to providing connections to the regional and underground networks. the structure will facilitate a commercial area to the north and an original city center to the south, bridging and unifying the encompassing urban context.
The Best Studio in the World, at the Best Island in the World: Black Rock Santorini
Black Rock Studio Santorini from Alexandros Maragos on Vimeo.
Black Rock is a combination luxury villa and world class recording studio located on the magnificent Greek island of Santorini. Build in a style that combines modern and traditional Cycladic architecture, Black Rock blends perfectly with the Aegean landscape. A heaven of inspiration and tranquility between sea and sun, offering a breathtaking panoramic view of the Aegean sea, and the volcanic islands.
Black Rock Studio won the Best New Studio In the World title by Audio Pro International Industry Excellence Awards 2009. A judging panel of over 100 industry experts and executives, including some of the most respected figures in the business, voted & gave the title to Black Rock.
Santorini voted as the Best Island in the World by Travel + Leisure World’s Best Awards 2011 NYC. Santorini is a new World’s Best Island Overall winner, moving up from its No. 6 ranking on last year’s list of Top Islands Overall and displacing the Galápagos from the No 1 position.
World’s Tallest 48-Meter Buddha Statue in Eastern China
A statue of Amitabha, also known as the Buddha of Infinite Light, is going up in Jiujiang, Jiangxi province, Nov 4, 2011. The 48-meter statue is one of the world’s tallest.
American Radiator Building
Eames Movie: The Architect and the Painter
One of history’s greatest design duos are to be celebrated in a new documentary film, Eames – The Architect and the Painter. Charles and Ray Eames were amongst the most gifted, prolific and important designers of the 20th century, putting their hands in everything from architecture to furniture design, painting and film. This new documentary explores the lives and influence of this dynamic couple, from their work to their marriage and the cultural icons they have become beyond their passing. The film will debut in theaters on November 18th, and it will be available for purchase on December 13th. [preorder $26.99 at amazon]
Norwegian Wild Reindeer Centre Pavilion by Snøhetta
The rippled timber core of this reindeer observation pavilion by architects Snøhetta mirrors the curves of the surrounding Dovre Mountains in Norway. Named the Norwegian Wild Reindeer Centre Pavilion, the building is used as an education centre by charity the Wild Reindeer Foundation. A rectangular steel frame contains the pavilion and a glazed wall lines the observation area. Norwegian ship-builders constructed the curved timber centre from pine beams, which were milled using digital models and then pegged together. Visitors to the pavilion can sit on the wooden form, where they are warmed by a suspended furnace.
House Folded
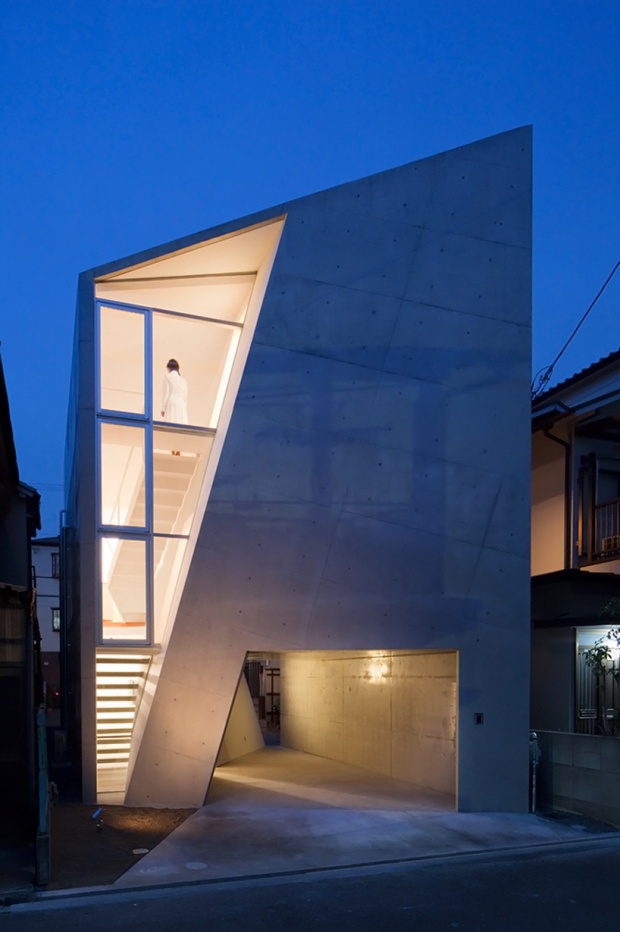
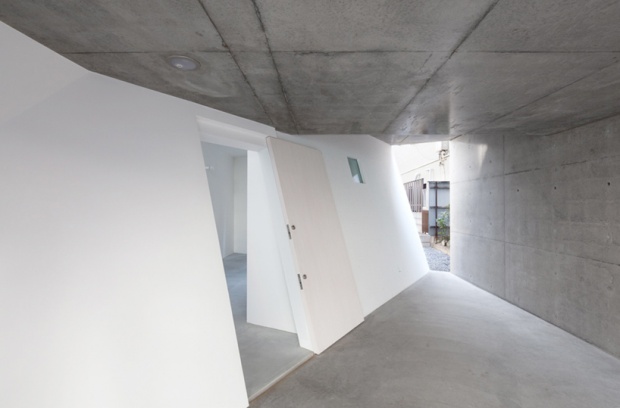
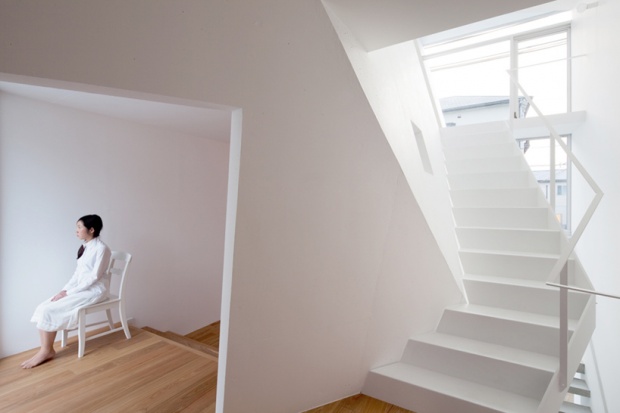
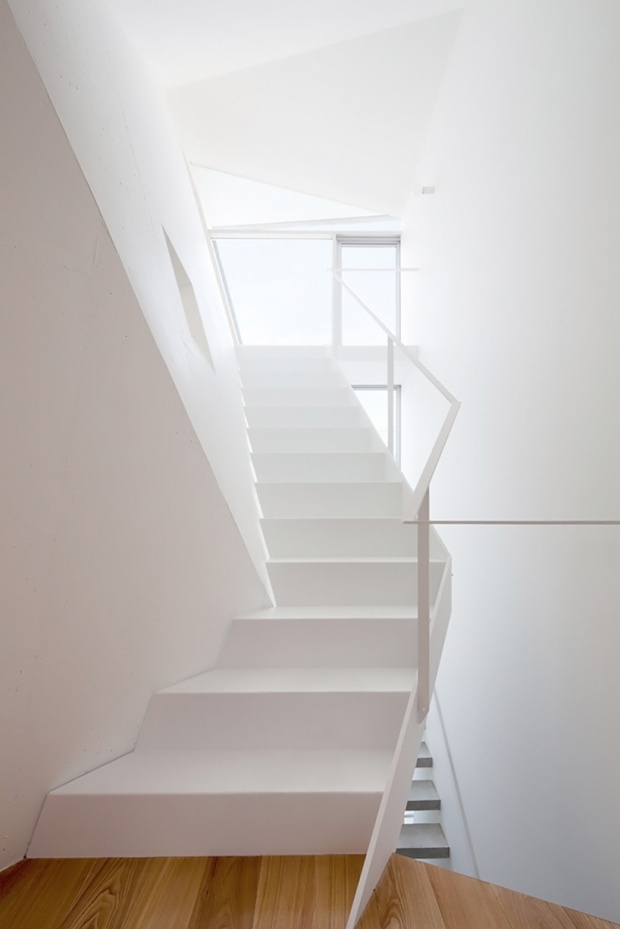
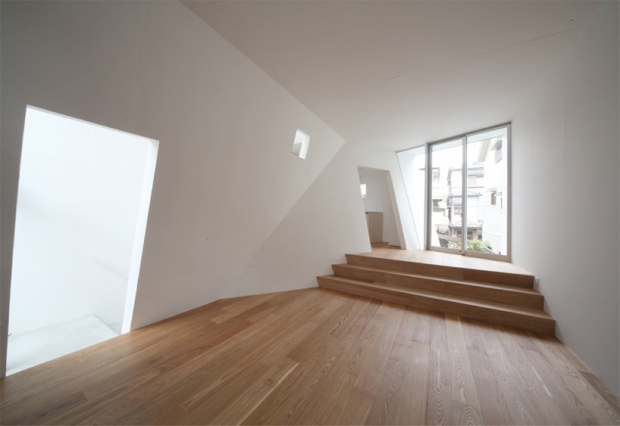
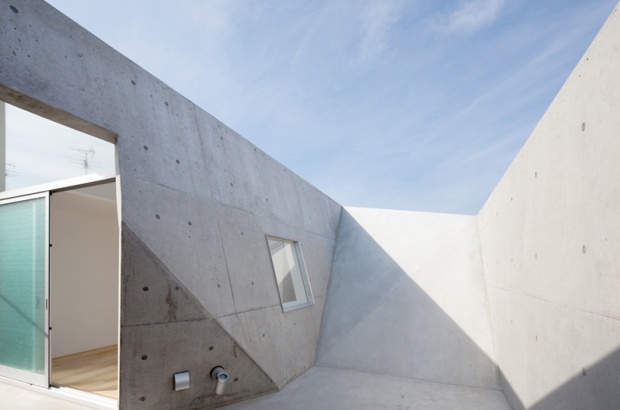 Kyoto-based architecture practice alphaville (kentaro takeguchi, asako yamamoto) has sent us images of ‘house folded’, a three-storey residence for a couple in osaka, japan. exploring methods of creating distinct and individual rooms that break away from a monotonous spatial experience, the design pleats the dividing walls to form optimal and dynamic volumes of space.
Kyoto-based architecture practice alphaville (kentaro takeguchi, asako yamamoto) has sent us images of ‘house folded’, a three-storey residence for a couple in osaka, japan. exploring methods of creating distinct and individual rooms that break away from a monotonous spatial experience, the design pleats the dividing walls to form optimal and dynamic volumes of space.
Microsoft 2011 Productivity Future Vision
Watch how future technology will help people make better use of their time, focus their attention, and strengthen relationships while getting things done at work, home, and on the go.
1001 Nights House by A-cero, Joaquin Torres Architects
A-cero, Joaquin Torres Architects have sent us their latest work, the 1001 Nights House located in the suburbs of Madrid, Spain.
A-cero presents one of its more recent projects in single family properties.
It is a single family house located in a development in the outskirts of Madrid. Over a plot of 7000 m2 the building, with 2100 m2, rises with a high standard design answering the owners’ requirements.
The access, through the development walkway, is placed on a higher level. Here is the property, partially hidden by many curved walls that seem to elevate from some water sheets over a stone covering in white, grey and black shades, placed on purpose as a part of the landscape in this area of the plot. Besides its sculptural features, typical of the A-cero style, this side of the facade expects the integration of the building in the surrounding environment. A wide stone path, with water sheets on both sides, lead us to a huge black glass door that gives us access inside the property. In the garden, following the wishes of the owners, there are palms, pome granate trees and Middle East vegetation.
The rear facade of the house, the most visible, makes the most of the slight slope of the plot, where there is the porch, a pool and the garden. Almost all the views from the different rooms of the property are focused here, as the views of the lakes in the common areas of the development.
All the building is dressed in “black villar granite stone”. In this part of the property big windows, with hidden woodwork, are opened, achieving a lot of light for the inside space. In the porch, the window in the main living room, of 10 meters, is automatically hidden, connecting indoors and outdoors.
The passable area is made of white marble, the vase in the pool of blue gressite. The outside furniture is from the Rest collection by A-cero In.
Facebook’s New Server Farm in Sweden
An architect’s drawing of Facebook’s new server farm in Lulea, Sweden. The plant on the edge of the Arctic Circle is Facebook’s first outside the US and is aimed at improving the performance for European users of the social networking site. Facebook confirmed it had picked the northern Swedish city of Lulea for the data centre partly because of the cold climate, which is crucial for keeping the servers cool, and the access to renewable energy from nearby hydropower facilities.
The Patient Gardener by Visiondivision
Visiondivision was invited as guest professors by Politecnico di Milano for their week-long workshop MIAW2.
The workshop, playing with the metaphor of forests, aimed to generate new visions to explain the contemporary and immediate future ways of being in the spirit of green design, resilience, recycling, and ethical consciousness.
Our intention with our project was to construct a study retreat at the campus with patience as the main key for the design. If we can be patient with the building time we can reduce the need for transportation, waste of material and different manufacturing processes, simply by helping nature grow in a more architectonic and useful way. The final result can be enjoyed at Politecnico di Milano in about 60 years from now.
During the workshop we gave nature all the guidance and directions to help it grow into useful structures and objects. There are different methods and tools to guide and control the growth of trees and plants; bending, twisting, pruning, grafting, braiding, weaving and to control the amount of water and light the trees get are just some examples of these. We used almost all of these techniques in our creation, which involved creating a structural system for the building and also stairs and furniture, all made out of trees, plants or grass.
Our structural frame for this project became ten Japanese cherry trees that was planted in a circle with a diameter of eight meters with a six meter high temporary wood structure in the center that is acting as a guidance tower for the growing structure. The trees were planted with an equal spacing from each other, except for four of them that became two pairs of stairs to the future upper level.
The cherry trees were ideal to plant at that time of year and also had great features for achieving the desired structure. Thin ropes were tied around the plants and were slightly bent towards the temporary tower.
As time passes the trees will form a dome when they reach the tower, and then designated by to change its direction so the final form will be an hourglass, a suiting shape for the project and also a very practical form as we now have two rooms with different modes in the building.
The small branches on the plants that will grow into stairs are guided with wires to each other and will hopefully be useful later on. The rest of the stairs can later be grafted in the stair trees.
On the ground level we designed furniture out of grass, trees and plants. There are a dining group consisting of a table with four chairs. The chairs are plum trees where one sit at the lowest fork and the branches are guided into canopies so the future visitor can sit in the chair while at the same time eating delicious fruits. The table is made out of slender wooden pieces with strings in the structure, which forms a skeleton where hedras can grow and later take over the structure completely. A comfortable chair made out of grass are located on the other side of the ground floor. The grass chair is put together with the use of a custom made cardboard structure, shaped for maximal relaxation and that is painted with a protection coating and that is later filled with soil on site and draped with grass.
A grass puff is also made and placed in the tower where the floor of the upper level will be. The puff is a big potato bag filled with straw, soil, fertilizer and grass seed. An organic rope is placed with a third of its length inside the bag, and the bag is later sewn together. The rest of the rope is placed in water so the puff gets water and will later be covered in grass, so when the trees finally reaches this level and becomes the floor, it will already be furnished.
Together with the students we worked out a maintenance plan and instructions to future gardeners that is simple enough to actually work. On the structure, we instructed that a pattern of wood will be grafted in, leaving two spaces between the trees as entries/exits and the rest is closed in ornamental patterns with branches. On the upper level which is reached by the two staircases with exquisite handrails, is different fruit trees grafted into the cherry trees so the visitor can have a variety of fruits while relaxing in the canopy. Branches are also grafted in for security reasons between the tree trunks.
In about 80 years from now the Politecnico di Milano campus will have a fully grown building and the students will hopefully have proud grandchildren that can tell the story of the project for their friends and family.
Partners in charge: Anders Berensson & Ulf Mejergren
Curators: Laura Daglio & Oscar Bellini
Students/Architects/Builders: Rachele Albini, Giada Albonico, Jacopo Biasio, Sara Caramaschi, Elisa Carraro, Desislava Dimitrova, Cristina Gatti, Elisa Gulino, Mariya Hasamova, Nina Mikhailova, Ottavia Molatore, Joao Molinar, Azadeh Moradiasr, Mohyedin Navabzadeh Navabi, Giuseppe Maria Palermo, Riccardo Somaini, Bogdan Stojanovic
Organizers: Luca Maria Francesco & Fabris Efisia Cipolloni
Location: Politecnico di Milano
Project area: 50 sqm
Project year: 2011-2090
The Gallery Inn: San Juan, Puerto Rico
One part art gallery, one part boutique hotel, The Gallery Inn of Old San Juan, Puerto Rico is one of the top destinations of Caribbean travel. TheCoolist explores The Gallery Inn and its art, architecture and amenities in the UNESCO World Heritage Site of Old San Juan.
The Mafia’s New York: Hideouts, Hangouts and Rubouts
Home of Charlie “Lucky” Luciano, 265 E. 10th St., between First Avenue and Avenue A
“The East Village was the who’s who of the mob scene from the 1930s to the ’90s,” says Ferrara. “Everyone thinks it was Mulberry Street, but really, it was Prince Street and the East Village.” Luciano, originally known as “Sal from 14th Street,” immigrated from Sicily when he was 10 years old and lived in this East Village walk-up. He grew up to be the first official boss of the Genovese family, and was instrumental in creating the Five Families “commission” that divided up NYC territories. His childhood home still stands, and the ground level storefront is the Middle Eastern eatery Moustache Pitza. (NYP)
Carmello’s, formerly at 1638 York Ave., between 86th and 87th streets
“In the ’70s, this dive bar was a watering hole for Upper East Side gangsters, who were infiltrated by undercover FBI agent Joseph D. Pistone, a k a Donnie Brasco,” says Ferrara. “Pistone posed as a jewelry thief and made nice with members of the Bonanno family by slipping into backgammon games with regulars at Carmello’s.” Now the storefront houses a Bagel Bob’s. Johnny Depp played Donnie Brasco in the 1997 film. (NYP)
De Robertis, 176 First Ave., between 10th and 11th streets
This traditional Italian pastry shop, which opened in 1904, was a favorite haunt of Genovese and Gambino crews. Joseph “Piney” Armone, a Gambino capo, ran his operations out of the cafe in the ’50s. Three decades later, feds bugged the joint to track John “Handsome Jack” Giordano, one of John Gotti’s underbosses. The wire connected Handsome Jack to “everything from bookmaking, loan-sharking and gambling to illicit activities at the San Gennaro Festival,” says Ferrara. (NYP)
John’s Restaurant, 302 E. 12th St., between First and Second avenues
“This place is a neighborhood legend,”says Ferrara of the Italian eatery, which opened in 1908. It’s also where, in 1922, Morello family trigger man Umberto Rocco Valenti was killed three days after botching a hit on Genovese boss Giuseppe Masseria. Valenti was called to a “peace meeting” at John’s, but when he arrived at the restaurant,“ he was greeted by half a dozen gunmen.” (NYP)
Liz Christy Community Garden, Houston Street, between the Bowery and Second Avenue
One of the first community gardens in Manhattan was also a local favorite of mob boss Vincent “Chin” Gigante, who made headlines for his attempt to ward off prosecution by feigning mental illness. “He would walk around the neighborhood in his slippers and pajamas, mumbling to himself,” explains Ferrara. He also grew tomatoes on this plot of land and was often seen toting shopping bags full of the red fruit, passing them out to neighbors on his way home. (NYP)
“Black Hand Block,” Prince Street, between the Bowery and Elizabeth Street
“This corner was a hotbed of mob activity for nearly a century — it rivaled Mulberry Street,” says Ferrara. The Morello crime family, one of the very first Italian-American crime syndicates, was headquartered at Spaghetti Kitchen at 8 Prince St. (now the Clothing Warehouse, a vintage apparel store). This corner, often thought of as Little Sicily, was home to social clubs at 18 Prince St. and 21 Prince St., now the INA designer-clothing stores. (NYP)
Bari Restaurant Supply, 240 Bowery, between Prince and Houston streets
In 1983, the FBI bugged the car of Sal Avellino, a member of the Lucchese family, and tracked it to this unassuming Lower East Side location. Avellino was on his way to a meeting of the bosses of the Five Families. “This is a place people would never expect to be a mob meeting place,” says Ferrara. “People assume they met in secret crime dens, but really they were meeting in restaurant supply stores and the basement of wine stores.” Gambino boss Paul Castellano, Genovese chief Anthony Salerno and Lucchese head Anthony “Ducks” Corallo all fled the scene after an FBI agent was spotted peering through one of the windows. (NYP)
Hotel Katikies in Santorini
Nestled into the Santorini mountainside, along the main thoroughfare of central Oia, sits Katikies Hotel. The luxury boutique hotel, which has been one of the hottest places to vacation in the village, has recently been renovated. The new contemporary decor mixed with the preserved Aegean architecture gives Katikie visitors the best of both worlds. The hotel blends fantastical landscape with endless stairs and a jaw dropping infinity pool which is tucked into the white mountain. Stark-white rooms arranged from hulled-caves nestled in the mountainside become the quintessential place for relaxation and escape! Furnishings in the suites mix local antiques with updated beds and loungers upholstered in bright stripes and bold colors. Many of the suites have Jacuzzi tubs, huge living rooms, and dining rooms for entertaining small parties. Curious hotel residents eventually find their way to the hotel’s in-house library and candlelit restaurant with cozy balcony home to evening dinners and breath taking views!
2011 Meet Design Show
The grand opening of the 2011 Meet Design Show in Rome, Italy has been dedicated to Italian design dating from 1948 to present day. With opening grand opening taking place at the Mercati di Traino-Museum. The first part of the Meet Design Show will be in Rome from September 16 to October 13, then will move to Turin from November 5 to January 25, 2012. For more information on the show, visit here.
Biotic Arch
“The Biotic Arch would acquire electricity from a mix of bio, solar, and wind energies. The Arch also takes in excessive carbon thanks to its living facade and vertical gardens.” Planned for Taichung, Taiwan & designed by Vincent Callebaut.





