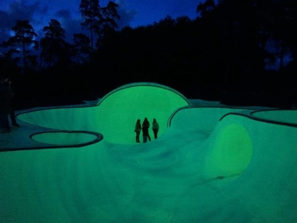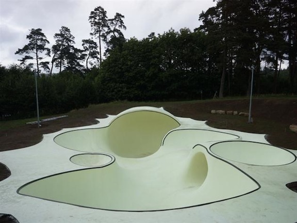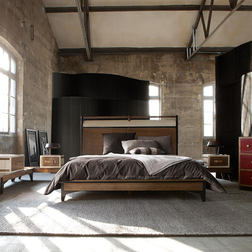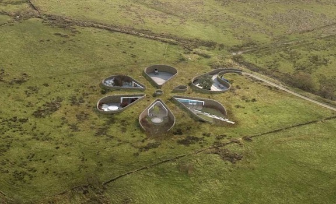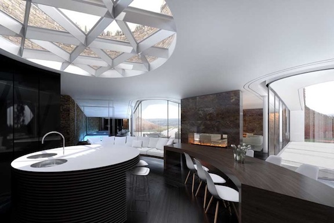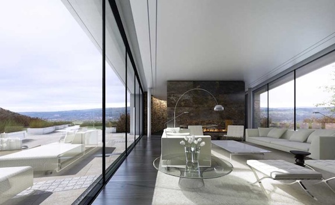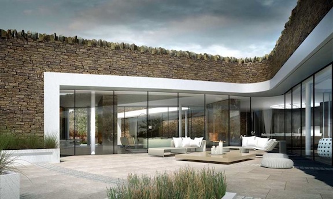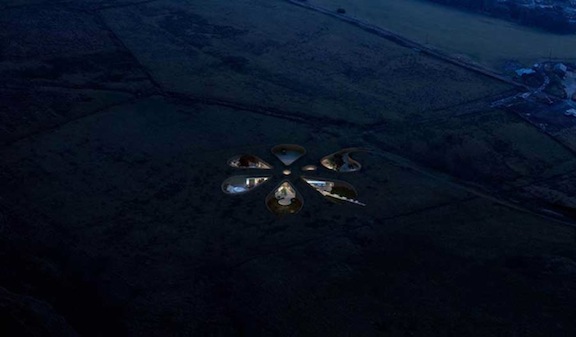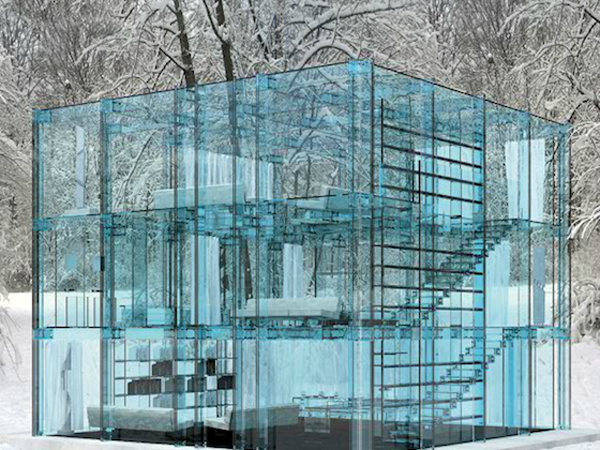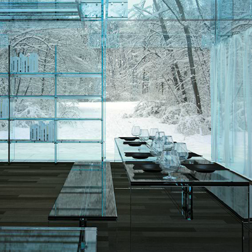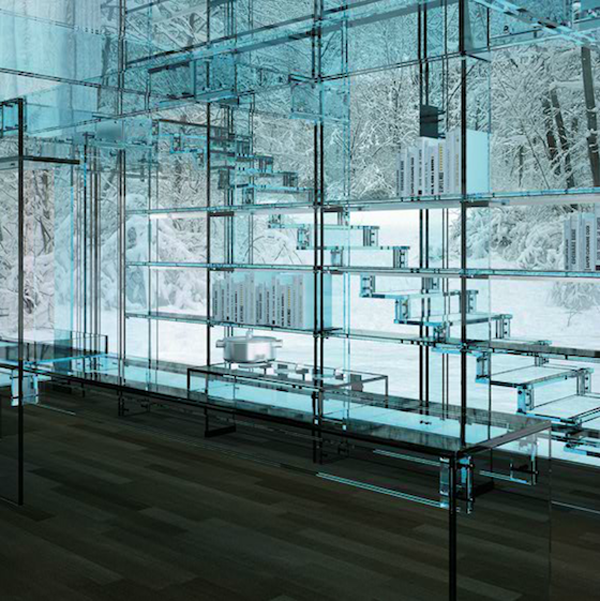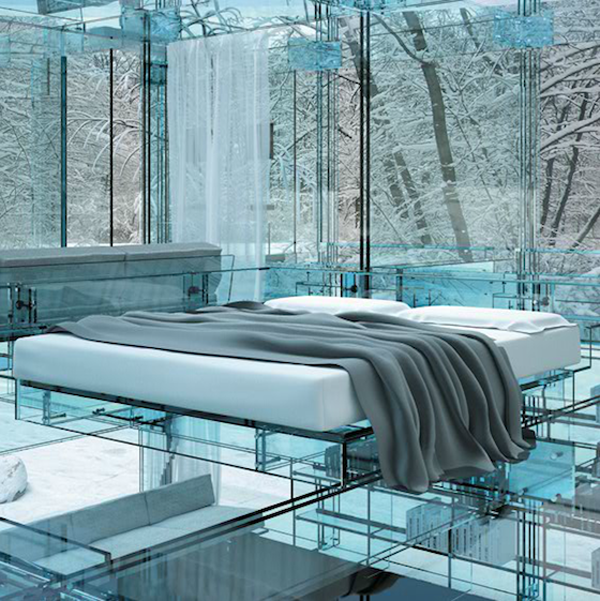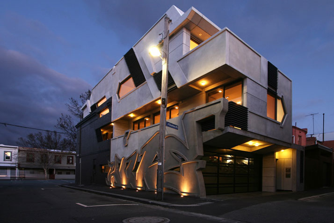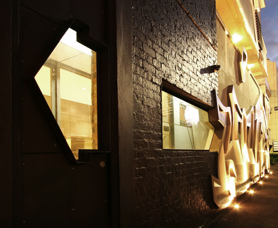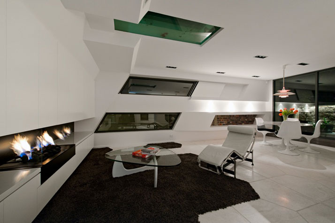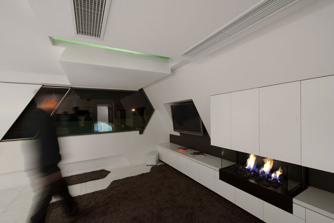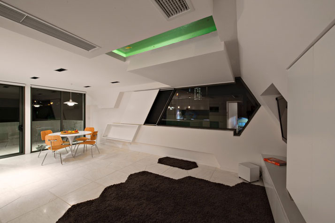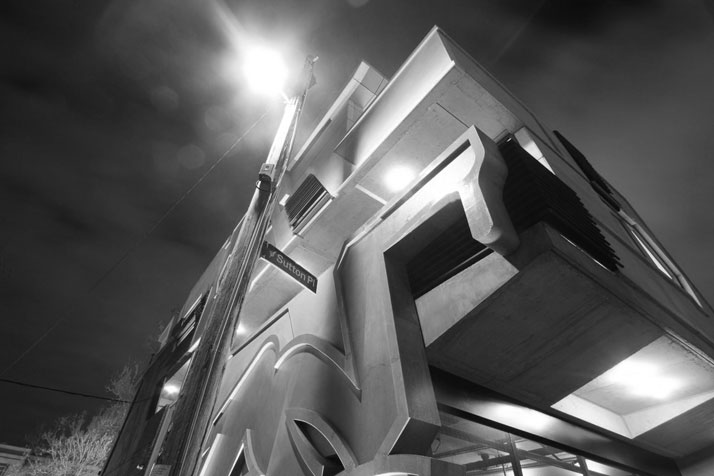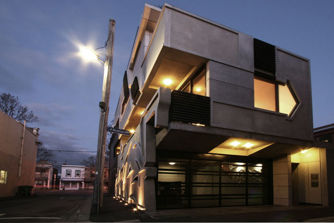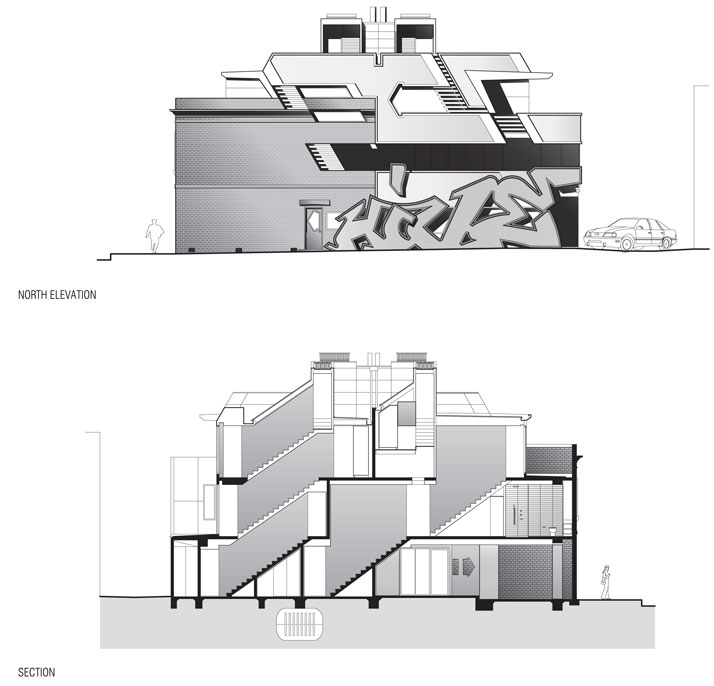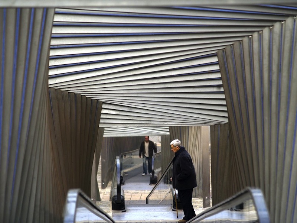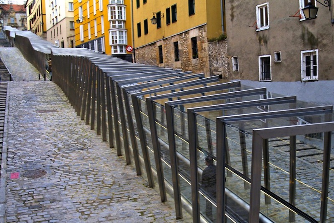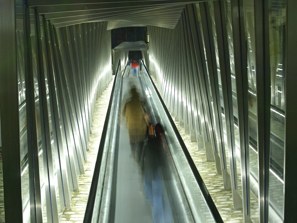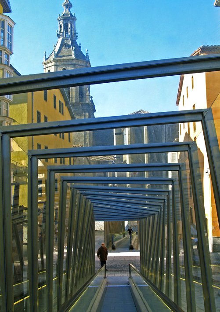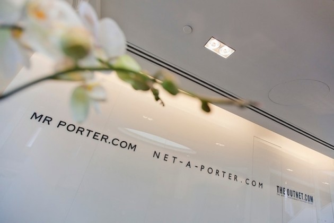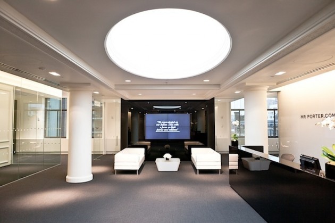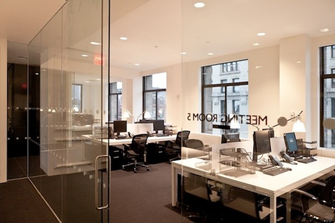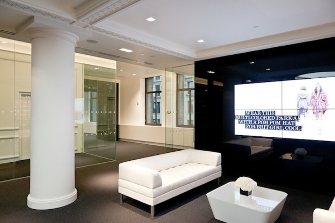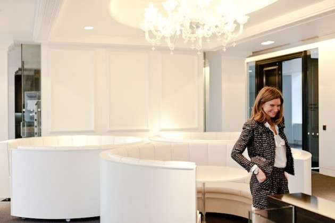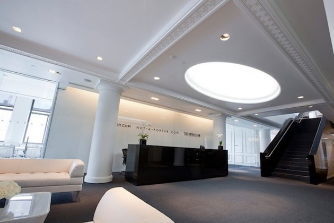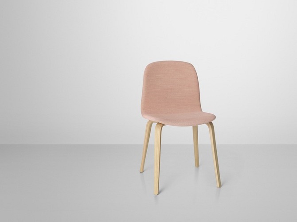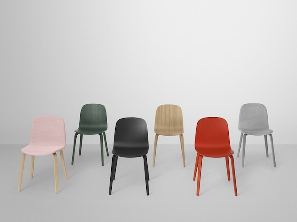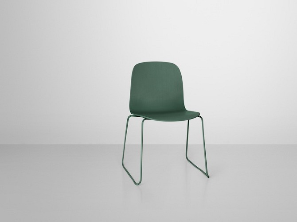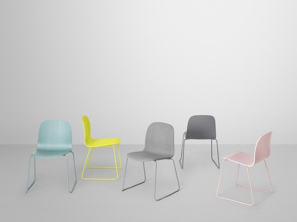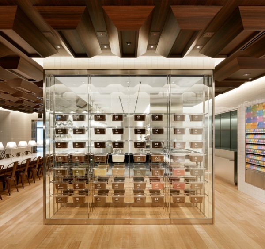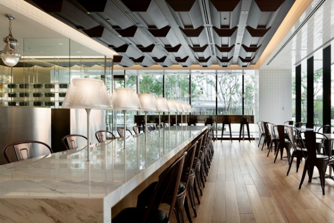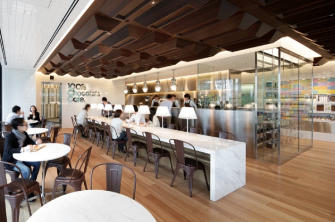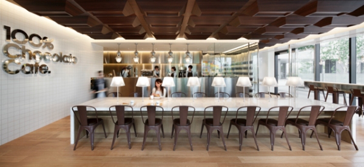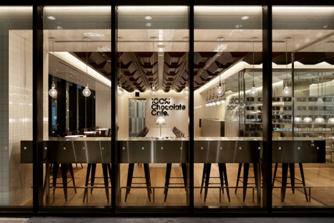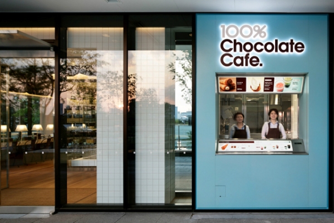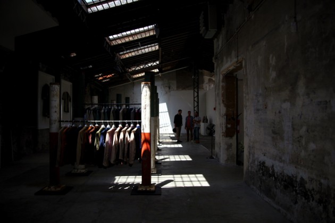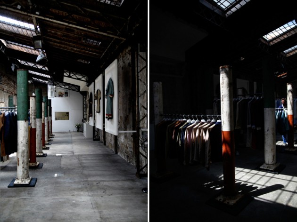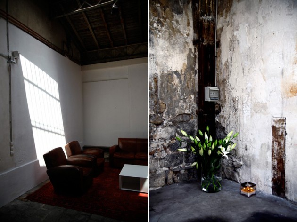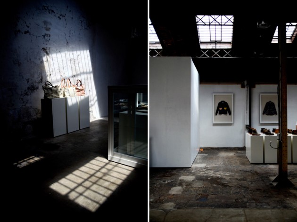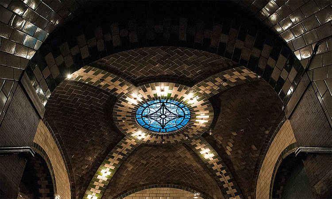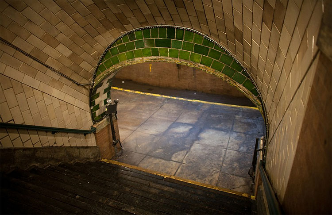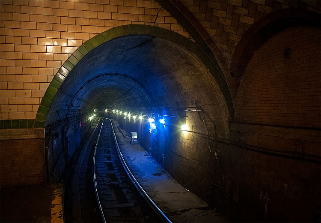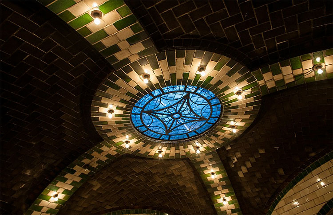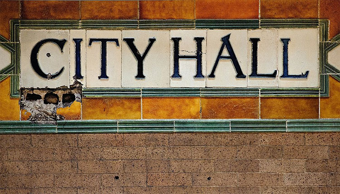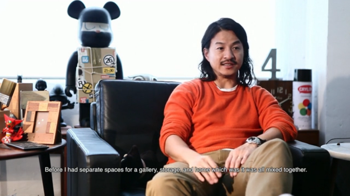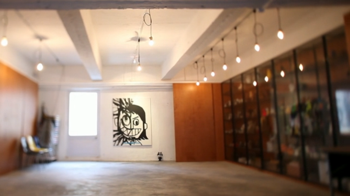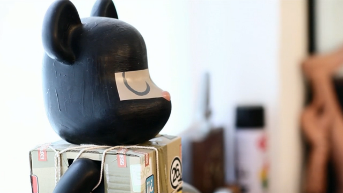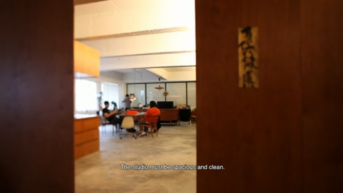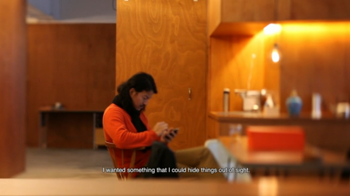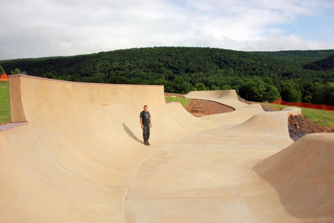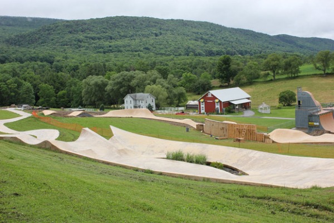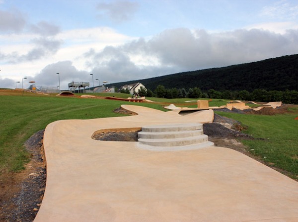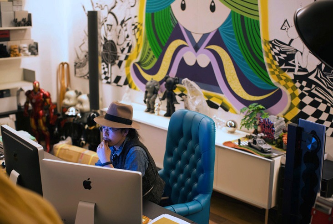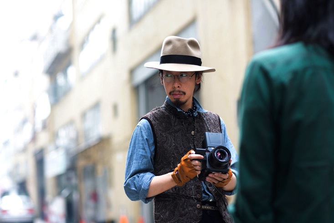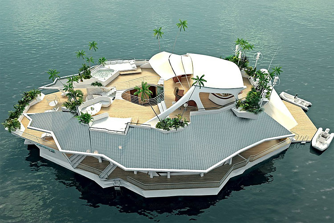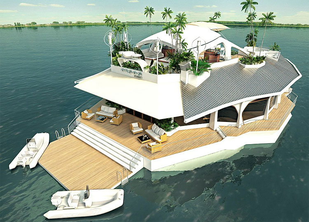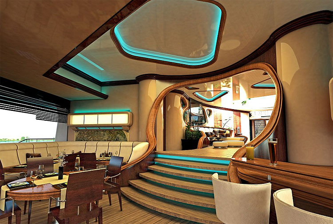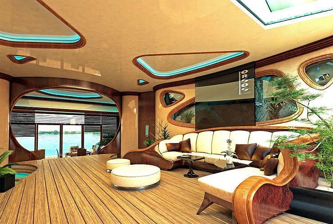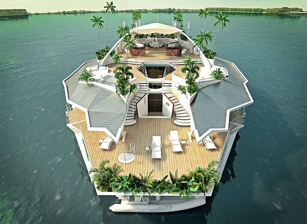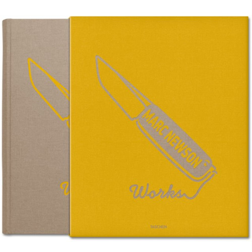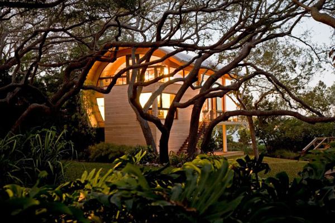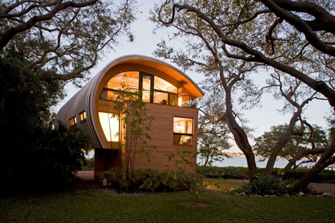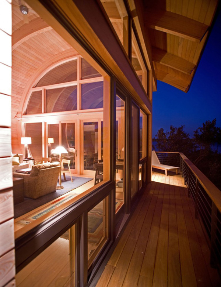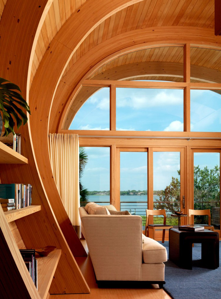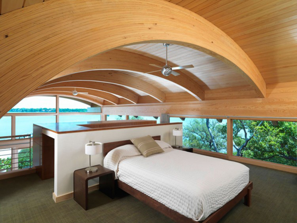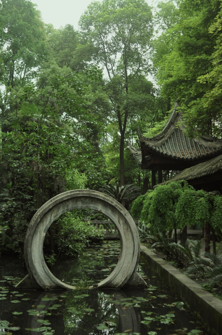Category Archives: ARCHITECTURE
Glow In The Dark Skate Park
Underground Zero-Carbon Eco Home
Do you know what your carbon footprint is? It is nearly impossible for any person, let alone an entire energy-consuming home, to have a carbon-neutral footprint, but an underground one-story home in England is looking to change that. Architectural firm Make’s ambitious project titled Bolton Eco House boasts a zero-carbon estate, the first of its kind in the North West of the country, embedded into the Pennine hillside. The 8,000-square-foot property features four bedrooms with energy-saving designs and technology including “a ground source heat pump, photovoltaic panels and a wind turbine that will generate on-site renewable energy.”
The architects have worked closely with Bolton Council, Commission for Architecture and the Built Environment (CABE), and their client, Gary Neville (former club captain of Manchester United), to bring this futuristic energy-efficient design to fruition. The architectural integrity has been preserved throughout the approximately three-year process of designing the subterranean homestead, while accommodating for a residential and environmental issues. Its placement below the surface is a deliberate scheme to maintain the surrounding moorland’s natural aesthetic. With so many redeeming qualities, some refer to this home as the “house of the future.”
Glass Homes by Santambrogio
Italian architects Carlo Santambrogio and Ennio Arosic of Santambrogio created this home made primarily of blue hued glass. Even the bed frames and tables of the home are constructed out of glass.
The HIVE Apartment by ITN Architects
I take my hat off to the guys that designed this amazing building. I could just imagine presenting this concept to my client and it took some balls to push the envelope with this design. It’s a great example of the rewarding return to going outside the box. I want to see more of this architecture in the world.
Australian architect Zvi Belling of ITN Architects has recently completed the Hive Apartment in Melbourne. The architect developed the project with his neighbour “Prowla”, a respected Melbourne graffiti artist who contributed the design of the graffiti letters, which are inscribed in the external precast concrete walls of the apartments, along with other hip hop iconography. The graffiti relief panel spells “Hive”, in a series of external geometries which have been extruded into living spaces in bulkheads and wall shapes, directly determining the interiors of the space.
The new apartment is an intervention into the fabric of the block. Through apparent contradiction, the volume seeks to knit itself into a previously existing building on the site, forming an integrated new cultural type that reveals the site’s history, with glimpses of period material and detail.
The concrete relief façade, containing shapes such as letters, arrows, swooshes and drips, has been slotted into the exposed brickwork shell of an old Carlton tailor shop. The four-metre-high concrete letters bear the load of all four stories, transferring to the footing through the oversized letter E and simultaneously creating a visual entry to the apartment. Similarly, the punctuations in the façades allow interesting views and natural light opportunities within the habitable spaces.
Thanks Ellis for the great find.
Electric Ramps at the Old Centre become a public art
The project comes about from an idea competition organized by the City of Vitoria.The program contemplates the creation of covered mechanical ramps, four sections in Cantón de la Soledad and three sections in Cantón de San Francisco Javier. The decision to cover the ramps allows a better guaranteed use, given the extreme winter conditions in Vitoria. The covering will be both complex and simple. It is complex in its apparent three-dimensional perception and simple as it is conceived from equal pieces, uniquely displaced among themselves. The basic stainless steel and glass portico acts similarly to the shots of a film, by means of rotary movements around a virtual axis in sequences of one metre distances. The sensation of rotational movement that the user perceives uses the movement of the ramp itself to create a connected sequence that holds one’s interest all the way up, creating different views in different places along the way. The permanent exterior vision through the glass contributes to this sensation produced by the continuous turning of the porticoes.On the outside, the lines of glass that connect different positions of the porticoes make up an apparent complex and dynamic three-dimensional figure, though there is only one portico and thus a simple and rational construction process.
NET-A-PORTER GROUP Manhattan Office
The NET-A-PORTER GROUP (NET-A-PORTER, The Outnet and Mr Porter) recently occupied an office off of 5th Avenue in Manhattan and here is a look at it. The new office is pretty sleek and sophisticated, pretty much what you would expect coming from the online retailer triumvirate. The inspiration for the design comes from Parisian apartments in mind.
Visu Chair Family by Mika Tolvanen
About Visu: “The task was to create a personal interpretation of the ever-relevant plywood chair. I wanted my chair to have an unobtrusive and timeless nature that is familiar but never boring and without sacrificing function or ergonomics. In the end, I think every detail is exactly as it is supposed to be.”
About design: “My designs are function oriented. Products are for use, but that does not mean they can not be beautiful at the same time. I do not have a dogma or ism, but I believe good design comes from understanding materials and from a desire to improve functionality. An object can be complex in its variety of functions, but it doesn’t have to be complicated.”
100% Chocolate Cafe in Tokyo
The 100% Chocolate Cafe on Tokyo is a mod contemporary chocolate boutique that takes their love for the sweet stuff to a new level. Long marble block tables are available to enjoy the delectable treats after touring the retail portion of the shop. The real magic takes place in the chocolate kitchen where the chefs create the exquisite chocolate candies. The ceiling of the building mimics a large chocolate bar and is complemented by the neutral tones and colors used on the interior of the building. This specialty store’s stylish design and tasty product really does make it sweet.
100% Chocolate Cafe
Tel: 03-3273-3184
Weekdays: 8AM – 8PM
Saturday, Sunday, and holidays: 11AM – 7PM
visvim Spring/Summer 2013 Collection Showroom
Japanese brand visvim presents every season its collection during Paris Fashion Week for its international clients. Setup in the center of the Marais district in Paris, a visit to the showroom is always a highlight.
City Hall: The Ghost Subway Station of New York
It was supposed to be the showpiece of New York City’s new subway system. Stained glass windows, skylights and brass chandeliers adorned its curved walls and arched ceilings. According to Daily Mail, City Hall station was unexpectedly closed to the public a mere 41 years after opening its doors in 1904. In photographs by John-Paul Palescandolo and Eric Kazmirek.
It was once the southern terminus of the Interborough Rapid Transit (IRT), which ran from City Hall all the way north to 145th Street along Broadway. The station features stained glass windows, skylights and brass chandeliers, which adorn its curved walls and arched ceilings. Now passengers can stay on the 6 train and watch the train make its turnaround, seeing the interior of the beautiful station for themselves. The pride and joy of the underground soon gathered dust and became long forgotten, a mere turning point for the 6 train which runs from Pelham Bay Park to Brooklyn Bridge. Its curved tracks were deemed unsafe for the new, longer trains, and, as it was less busy than nearby Brooklyn Bridge station, authorities decided to shut it down. City Hall was designed by Valencian architect Rafael Guastavino and is unique among the original IRT stations.
HBTV: A Look Inside Michael Lau’s Workspace in Hong Kong
Michael Lau has been a long time idol of mine for his design work from some of the first vinyl figurines I bought to working with such brands as Nike. In this interview, you get to see where the magic happens as he takes you through his new workspace. As a fellow Hong Kong resident, he makes some great points about working and living in Hong Kong and how it affects your design and scale.
I hope to visit it soon.
Camp Woodward’s Snake Run by California Skateparks
Designed to mimic the sloping school yards and dried concrete waterways of Southern Califorinia, where skateboarding’s roots reach deepest, the snake run is the most fundamental form of all skatepark designs. While most snake runs are characterized by a long narrow path—or ditch—flanked by banks and berms to channel the rider through without pushing, the freshly poured concrete at Pennsylvania’s legendary campWoodward resembles something significantly gnarlier. Designed and constructed by California Skateparks, arguably the world’s best skatepark builders, Woodward’s snake run stretches over 1,000 feet punctuated with head high jumps and quaterpipes.
Since welcoming BMX riders in 1980, Woodward has become the most recognizable name in action sports facilities. While the camp has always been about innovation, the construction of the 20,050-square-footTarget Plaza by California Skateparks in 2009 marked the end of an era dominated by wooden ramps, proving a dedication to staying ahead of the curve in terms of concrete skateboard and BMX park design. Now, with the completion of phase two of the snake run, Woodward is returning to skateboarding’s roots while still keeping an eye on progression.
By building the snake run in phases, California Skateparks is able to adjust their designs on the fly, adding or removing features at will. Even with all the pieces connected after more than 10,000 man hours, Kimler still sees the project as a work in progress. “Next year we can continue to add,” he says. “Maybe we need pocket here, lip there, berm here—it’ll get created, whatever’s awesome.”
TK and J.Crew
I’m a HUGE fan Milk magazine founder, Obscura and Silly Thing in Hong Kong. TK wears J.Crew his way, captured by photographers Garance Doré and Scott Schuman. See more at https://www.jcrew.com/helloworld.
$4,600,000 For Your Very Own Floating Island
Think of the endless locations you could have this ‘floating island’ based. Named the ‘Osros’. It was designed to offer the billionaire superyacht lifestyle to the millionaire who can’t afford it. It has six luxury double bedrooms, with space for 12 residents and accommodation for up to four staff members, this little.. i mean big beauty can be yours for £3 million. There is what the manufacturers describe as an ‘autonomous power supply based energy system’ powered, both day and night, by a noiseless wind energy system, as well as more than 120 m2 of solar panels making the most use of daylight. Heat recovery from sea water is the basis for heating and air conditioning.
Marc Newson’s Complete Works to Date
Taschen collects design icon Marc Newson’s complete works to date in a massive 610-page design bible covering everything from his restaurants to his foray into watches:
“This comprehensive tome leaves no stone unturned in cataloguing all of Newson’s works to date, from early pieces such as Lockheed Lounge (which holds the world record for the highest price paid for a piece of designer furniture, at over two million dollars) through designs of household objects and more recent, large scale projects such as the Ford 021C concept car, the Kelvin40 plane, the interior of Qantas’s A380, and the Aquariva boat.”
Curvy Casey Key Guest House by TOTeMS Architecture
Located in Florida, the Casey Key Guest House was designed by Sarasota-based firm TOTeMS Architecture. The owner requested a design that was a “house in the trees”, including one bedroom, bath, and living area with kitchenette.
The guest residence, located on a barrier island, is set within a mature oak hammock along Sarasota Bay. The structure is inspired by the character of the live oaks, which have been shaped by the prevailing coastal winds from the west. Curved glulam pine beams, which are anchored to the elevated concrete slab at their base, curve up and over the entire space, reflect the arching quality of the live oak limbs. Ship lap cypress siding is used to clad the exterior walls and the interior walls between the glulam beams.
Wish I was here…
Mars One Introduction Film
This movie shows how Mars One plans to establish a human settlement on Mars in 2023. Special appearance by our ambassabor Nobel Prize winner prof. dr. Gerard ‘t Hooft.
For more information visit www.mars-one.com


