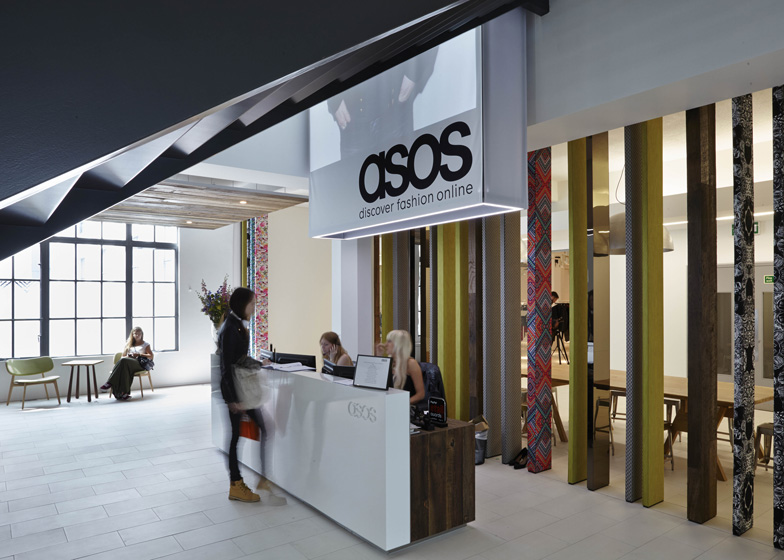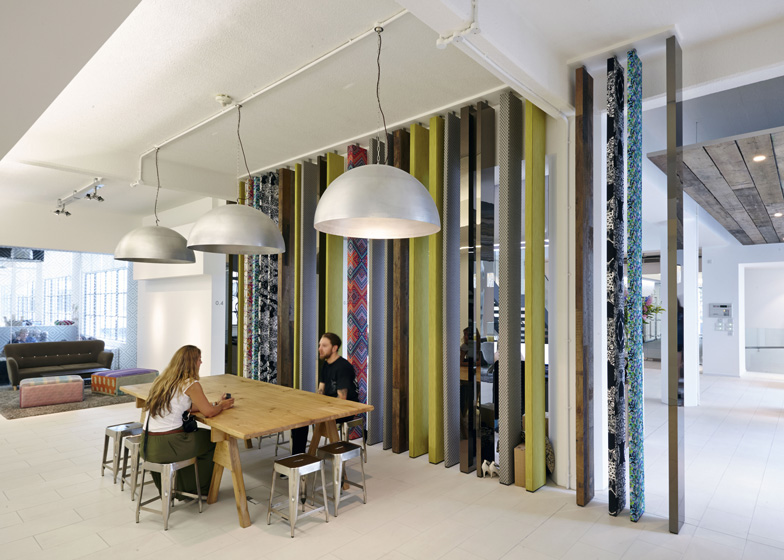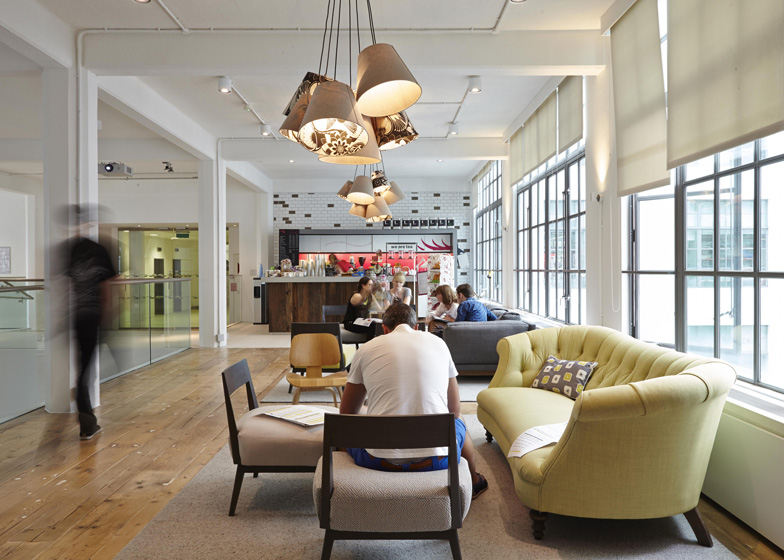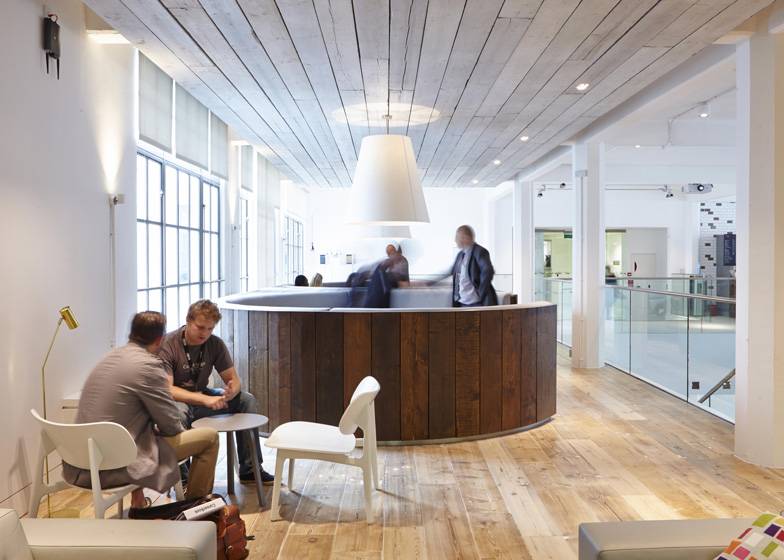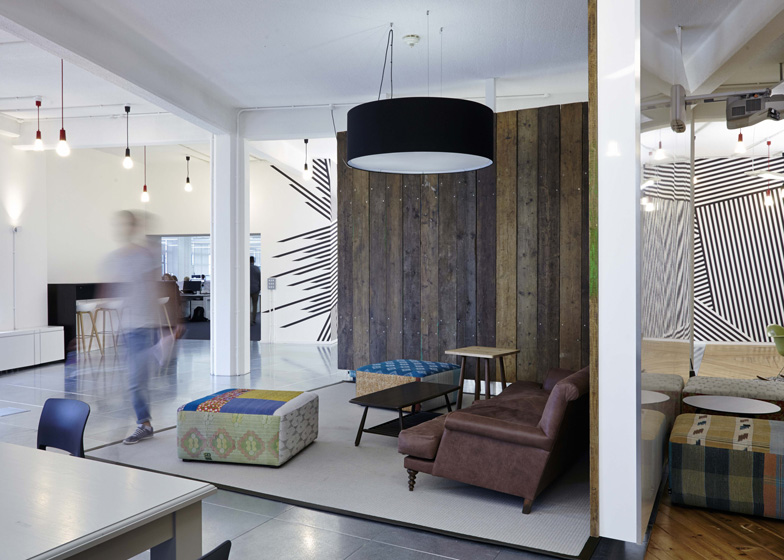MoreySmith overhauled interiors as Asos doubled the space it uses at the art deco Greater London House, formerly the Black Cat Cigarette Factory in the north London borough of Camden. The fashion company originally occupied the second and fourth floor in part of the building, but took over the bottom three storeys of the same portion to form a coherent office space. “It was the first time the company has been on adjacent floors, so we wanted to connect them all together visually,” MoreySmith design director Nicola Osborn told Dezeen. A large Asos logo hovers above the reception desk on the ground floor, positioned in front of vertical slats wrapped in material used for the brand’s clothing designs. “The initial brief was to create brand identity as soon as you came into the ground floor,” said Osborn. “The fins are behind the reception are all Asos materials.”



