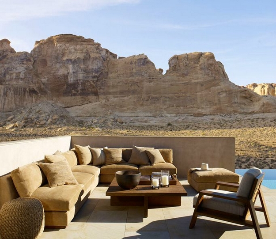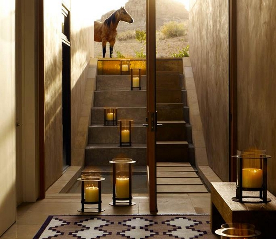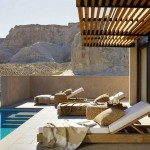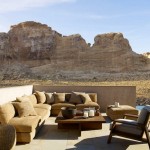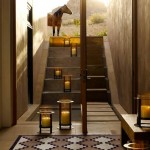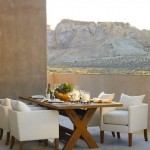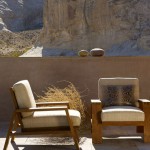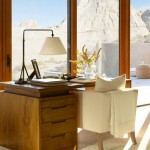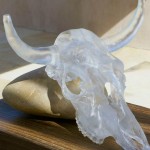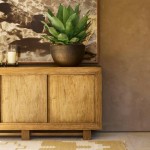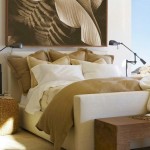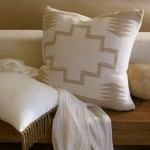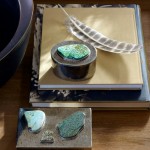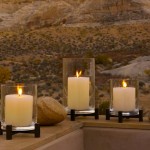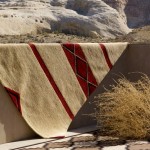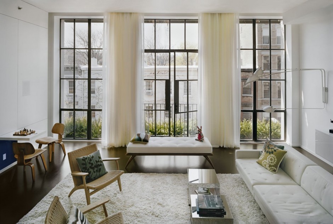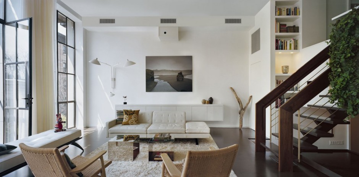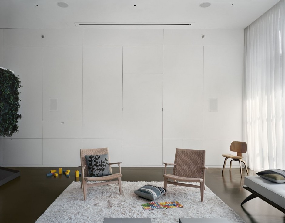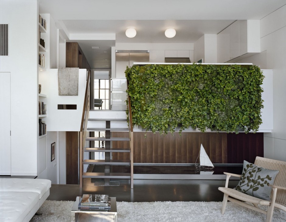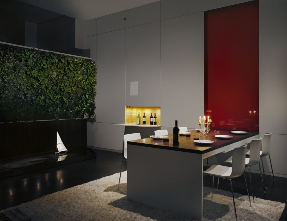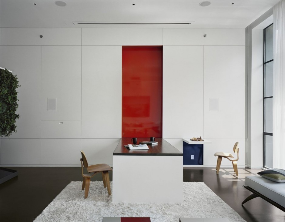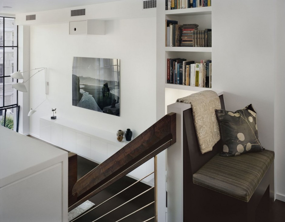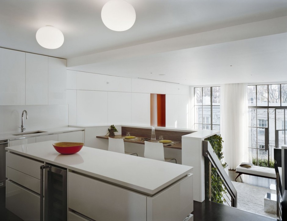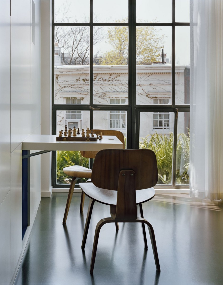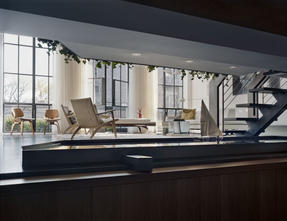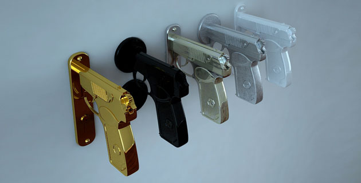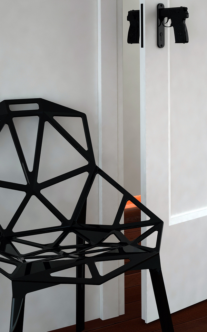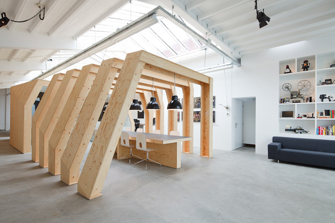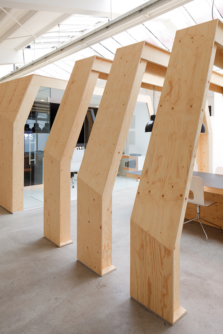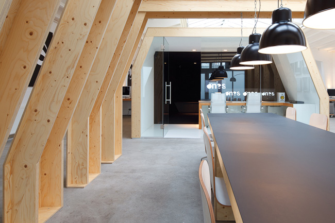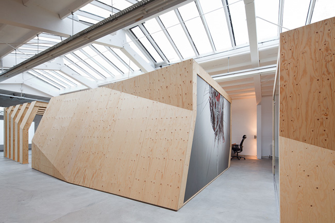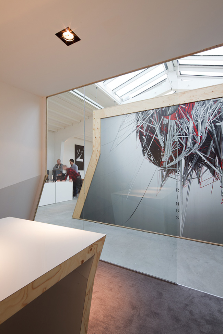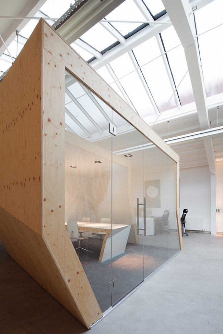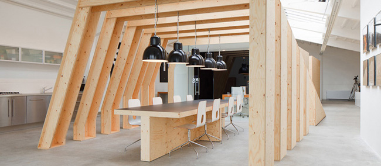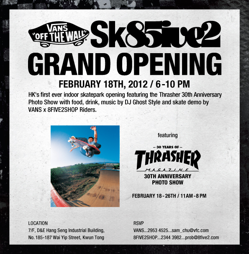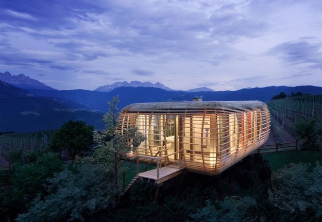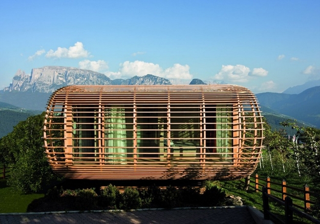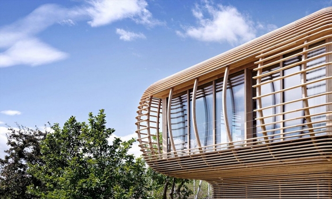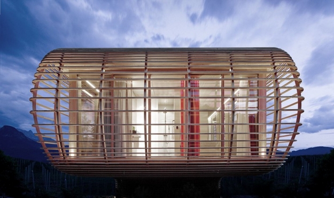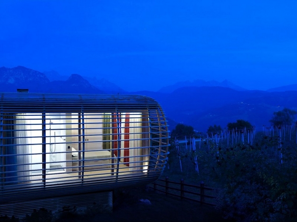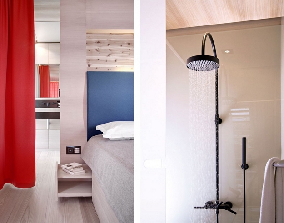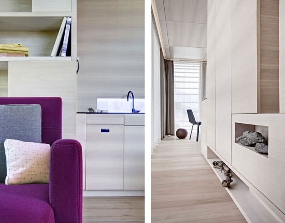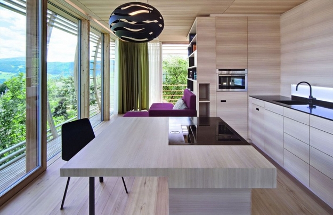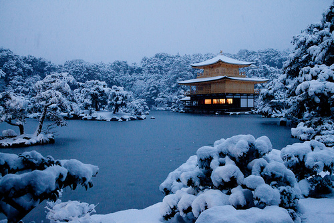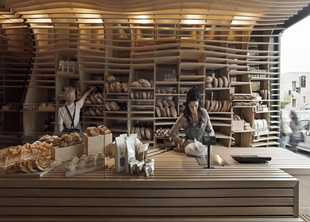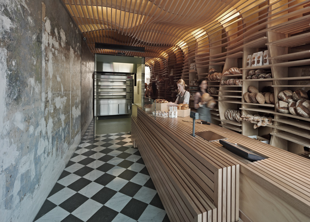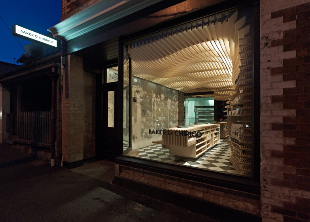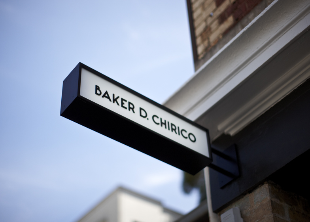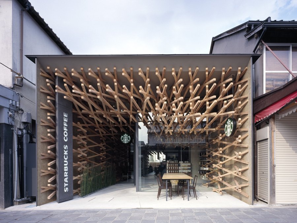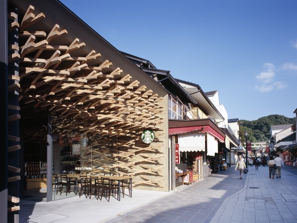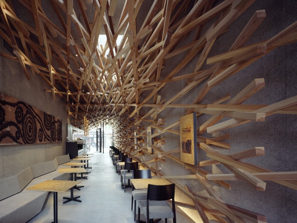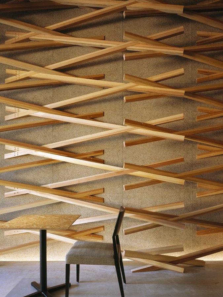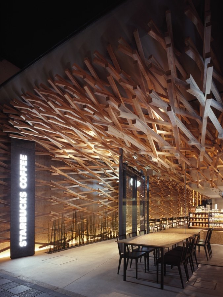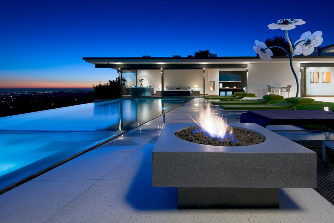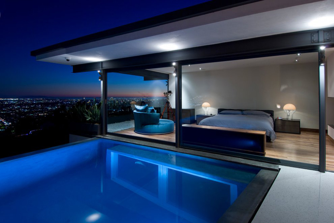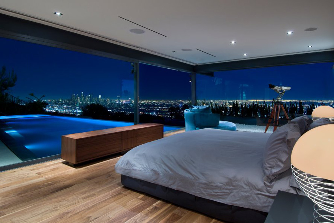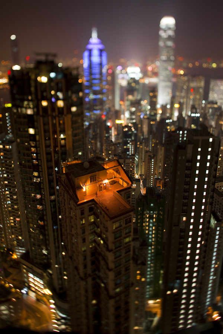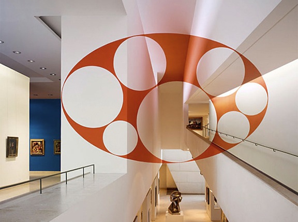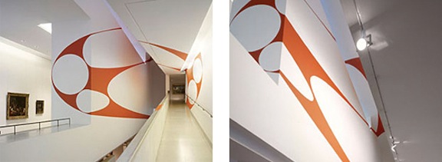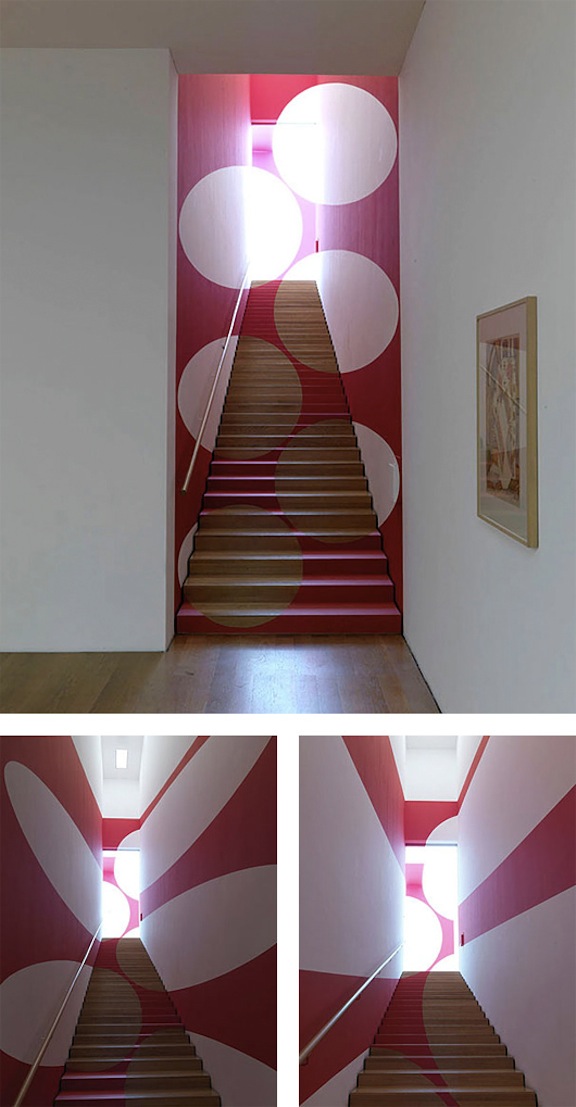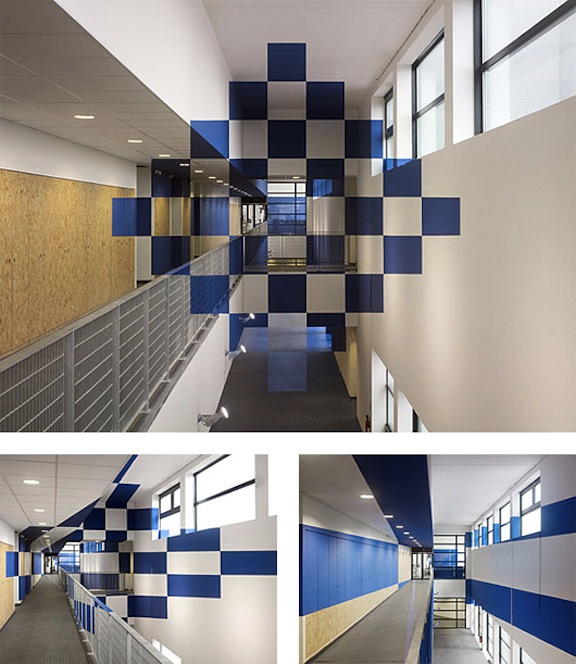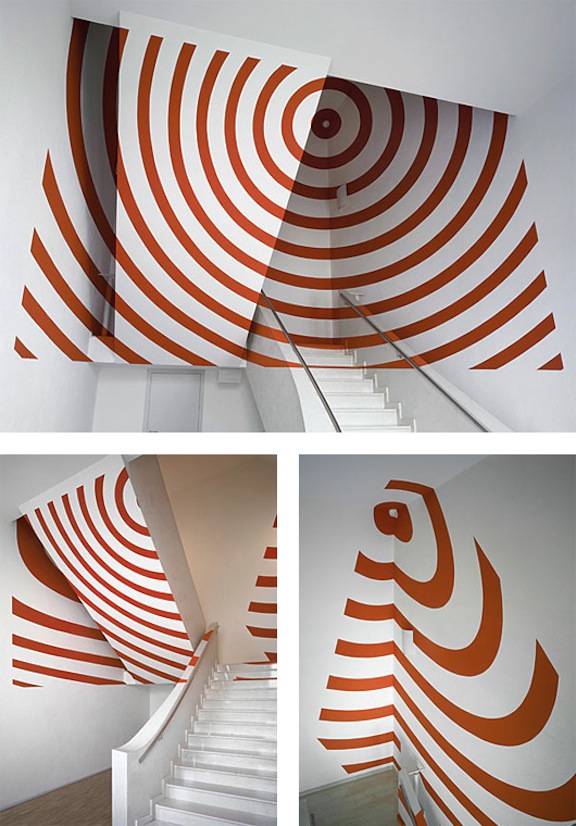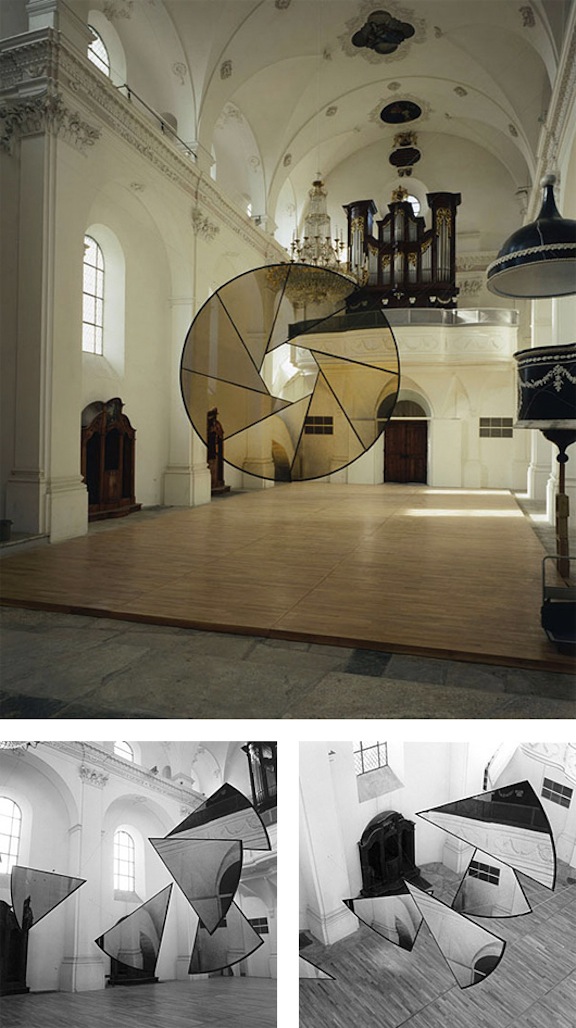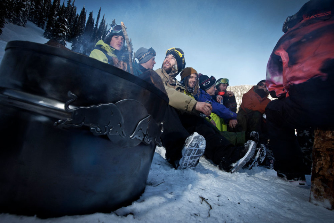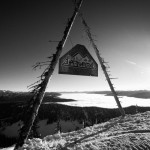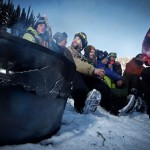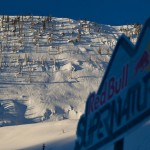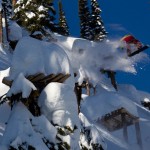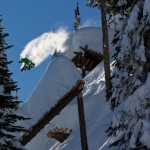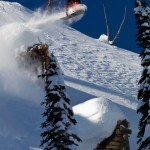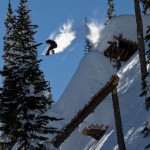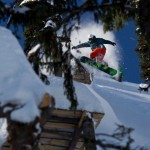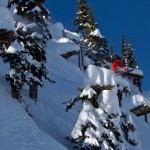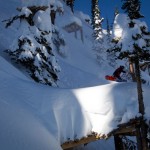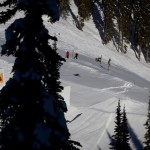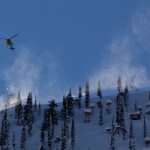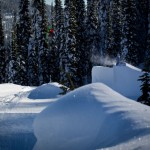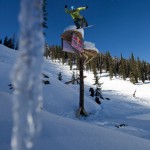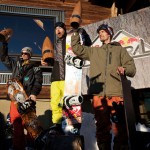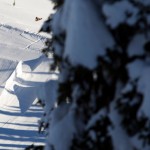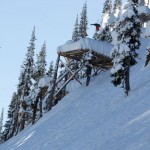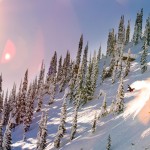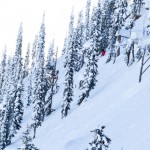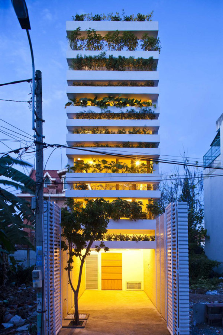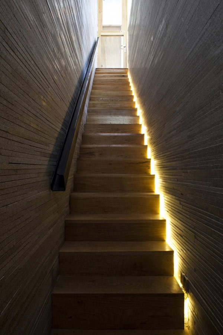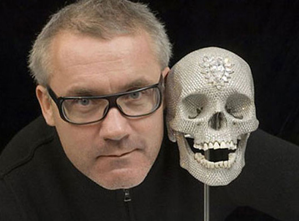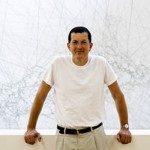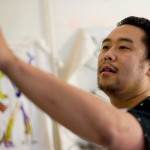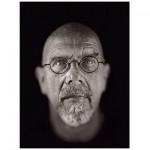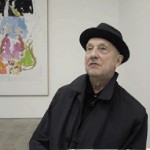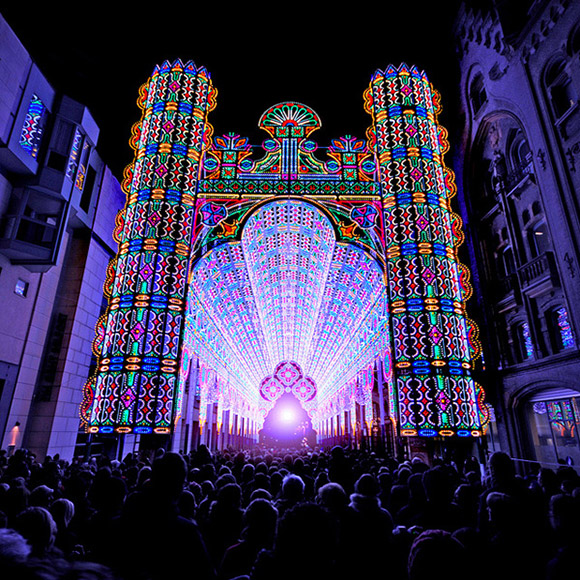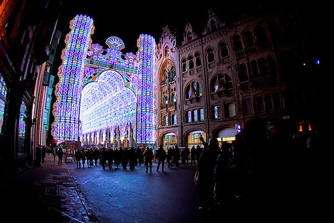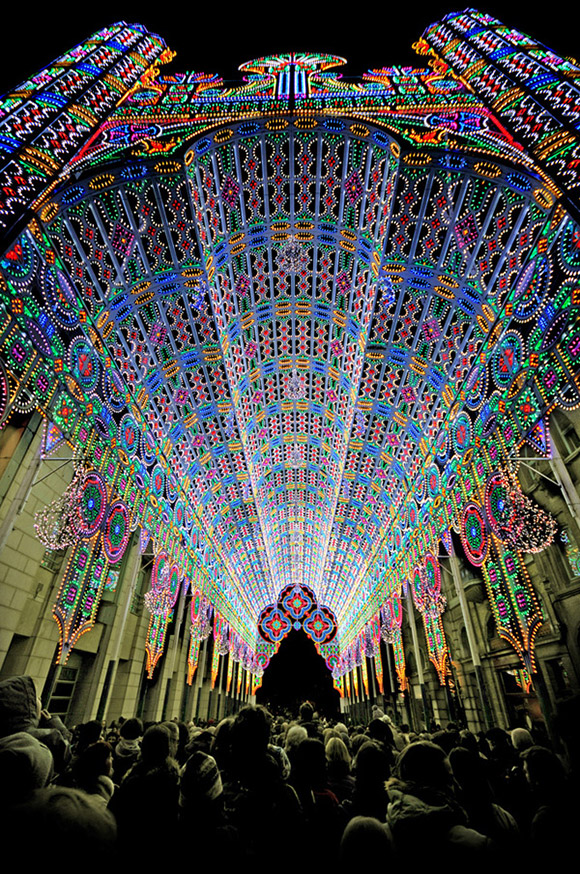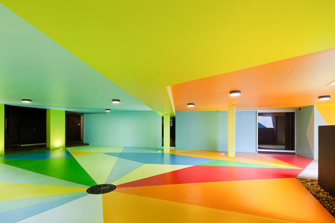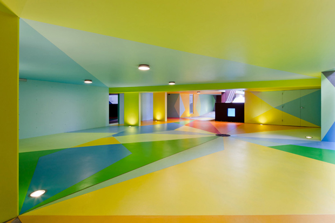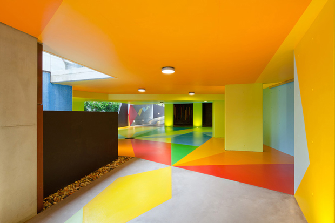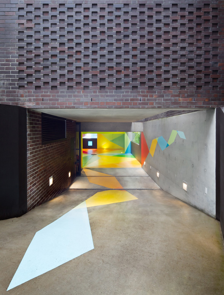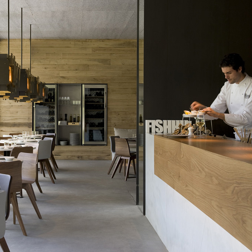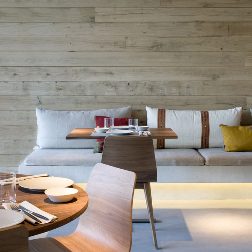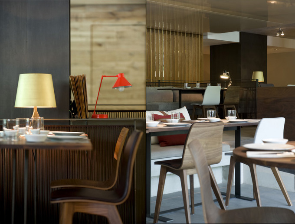Category Archives: ARCHITECTURE
Desert Modern from Ralph Lauren Home
Check out this wonderful collection from Ralph Lauren Home. Here we find ethno-inspired patterns and earthy tones in a great combination. The desert has never interested me too much but this home design draws me to want to spend time there.
Espace LV Tokyo: Cosmic Travellers Exhibition Vernissage
Some amazing artists works at the LV art space in Tokyo, Japan.
7th Street Residence by Pulltab Design
The owners of this duplex apartment, located on a beautiful tree lined street in the East Village, retained Pulltab Design to create a unique living environment for a young family of four.
As a starting point, the clients requested that their 2,400 square foot apartment be selectively renovated and that the new design revolve around not only creative architectural additions but also the thoughtful selection of free standing furniture and lighting.
In the schematic design phase, initial conversations revolved around modern masters such as Geoffrey Bawa, Carlo Scarpa and Richard Neutra. Based on these conversations, it became apparent that the new design should strive to create a warm and open living environment with unique handcrafted detailing.
Materials such as stained concrete, American black walnut, bronze and steel were selected along with modernist finishes, including hand applied active patinas, true pigment paints and high gloss lacquer surfaces.
The heart of the apartment centers around the living/dining areas. As part of the architectural construction, a new cantilevered dining ‘pod’, extending from the 5th floor slab, was added to increase the size of the kitchen. On the outside surface. of this pod, a custom planted garden wall was installed with the intent of creating a focal point, with a slightly mysterious quality, for the living room.
In combination with the vertically planted wall above, a shallow reflecting pool, custom fabricated from folded steel sheets, was placed in the living
room. This reflecting pool functions both as a means to capture water droplets, from the vertical garden wall’s concealed irrigation system, and also allows for the addition of a calming indoor water garden, stocked complete with colorful goldfish.
On the east wall, a new double height panel system was installed, assembled from painted furniture grade plywood. The panels, both fixed and functioning, are separated by a pattern of reveals which add both texture, interest and most importantly a sense of scale, to what was originally an overwhelming surface.
Several of the individual panels, denoted by custom routed hand pulls, open to reveal (from right to left) a chess table, a large 8′ long claro walnut dining table and a fold down illuminated bar with glass shelving.
To delineate the function of each panel, three colors were chosen: a bright orange, a glowing yellow (for the concealed bar) and a deep blue. These colors add an active layer to the space while tracing their connection back to Piet Mondrian’s inspirational composition paintings, from the 1920′s and 30′s.
Bang-Bang Handle
9 mm Makarov (PM, GRAU index – 56-A-125, unofficial name – ”Makarov”, ”Makar”, “Macaroni,” “Makarych”) – semi-automatic pistol, designed by the Soviet designer Nikolai Fyodorovich Makarov, in 1948
. MP from 1951 until now is the personal weapon of the Soviet and post-Soviet armed forces and law enforcement.
OneSize Office in Amsterdam by Origins Architects.
This office was designed by Dutch firm Origins Architecture for a creative studio OneSize. In order to keep the project cost under control, the designers chose to construct the freestanding structure out of an inexpensive ply material typically used underneath floor coverings. Love the space!
Vans Sk85ive2 Indoor Skatepark Hong Kong
Vans SK85ive2, the first indoor skatepark in Hong Kong, was opened on February 18th, 2012 in an industrial building in Kwun Tong, Kowloon. SK85ive2 is a collaboration between sneaker brand Vans, and the popular skate shop 85ive2, that has its main store in Causeway Bay. SK85ive2 consists of numerous ramps, transitions and ledges, as well as a pro shop selling skate gear.
Fincube By Studio Aisslinger
It is a nomadic home that an easily be dismantled and rebuilt on a new site. The prototype of this small and transportable house is located in Ritten, South Tyrol, Italy.
Natural high-techì is the concept of this new modular, sustainable & transportable low-energy house. Made entirely of local wood, the building provides 47 m≤ of living space with a minimal CO2 footprint: local suppliers and local crafts using local long-lasting and recyclable materials manufactured with the precision and care of tyrolese handwork. The Fincube is a materialized vision of a small housing unit with a long lifecycle. It can easily be dismantled and rebuilt on a new site, and even more important for nature hideaways: it requires minimum soil sealing – just 2 m≤ that are easily renatured after the Fincube is moved to another location.
Take me to a calm place…
Baker D Chirico by March Studio
Australian practice March Studio conceived this Melbourne bakery as an oversized breadbasket. The undulating wooden slats that cover the rear wall and ceiling of the shop function as shelves for storing and displaying breads of different shapes and sizes. A wooden chopping board spans the length of the bakery to create a countertop with integrated pockets for scales, knives, crumb-catchers and checkouts. March Studio were also the designers for a series of unusual shops for skincare brand Aesop.
Source
Starbucks Interior by Kengo Kuma
Hopen Place by Whipple Russell Architects
Whipple Russell Architects designed the Hopen Place house in the Hollywood Hills of California.
Anamorphic Illusions
The illusions of the Swiss artist Felice Varini . An artist since 1979 uses the technique of trompe l’oeil. What is also called anamorphosis that requires the viewer to occupy a perspective specific to reconstruct the image.
Red Bull Supernatural: One of a kind snowboard competition created by Travis Rice
Under bright, bluebird skies, 18 of the world’s most notable up-and-comers alongside the icons of snowboarding progressed the sport to a new level, as Red Bull Supernatural ran at Baldface Lodge outside of Nelson, B.C., Canada. From the first rider to drop, Scotty Lago, through Travis Rice’s final run, the never before ridden Red Bull Supernatural course challenged every aspect of the competitors’ talents, bringing the most progressive riding of our time together in a single run.
Stacking Green House in Vietnam
The architects at Vo Trong Nghia Co., ltd. completed a modern residence in Saigon, Vietnam, for a thirty-years-old couple and their mother, in the shape of a tube, 4m wide and 20m high. Entitled “Stacking Green“, it stands out due to its original facades, featuring a large number of terraces, each adorned with flower pots. Here is more from the architects: “The front and back façades are entirely composed of layers of concrete planters cantilevered from two side walls.
The house structure is a RC frame structure widely used in Vietnam. The partition walls are very few in order to keep interior fluency and view of green façades from every point of the house. Natural ventilation through the façades and 2 top-lights allow this house to save a big energy in a harsh climate in Saigon. Concerning these ecological approaches, we referred a lot to the bioclimatic principles of traditional Vietnamese courtyard house“”. The green façades and roof top garden shelter the family from polution, noise and sunlight.
The 15 Richest Living Artists
Here is the complete list:
- Damien Hirst – 1 Billion USD
- Jeff Koons – 500 Million USD
- Jasper Johns – 300 Million USD
- David Choe – 200 Million USD
- Andre Vicari – 142 Million USD
- Takashi Murakami – 100 Million USD
- Anish Kapoor – 85 Million USD
- Antony Gormley – 50 Million USD
- Gerhard Richter – 40 Million USD
- David Hockney – 40 Million USD
- Cindy Sherman – 35 Million USD
- Richard Prince – 30 Million USD
- Andreas Gursky – 30 Million USD
- Chuck Close – 25 Million USD
- Georg Baselitz – 25 Million USD
Vittra Telefonplan School in Stockholm
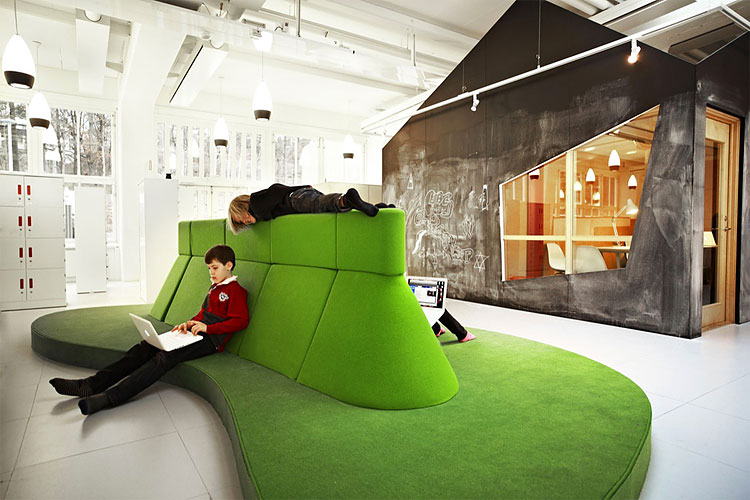
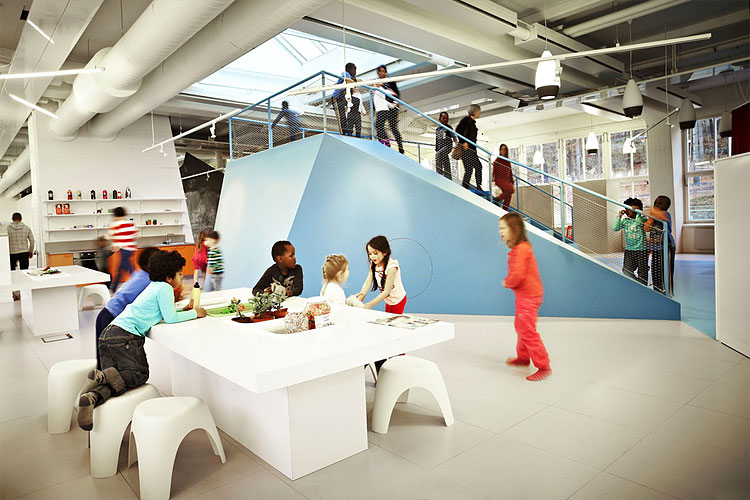




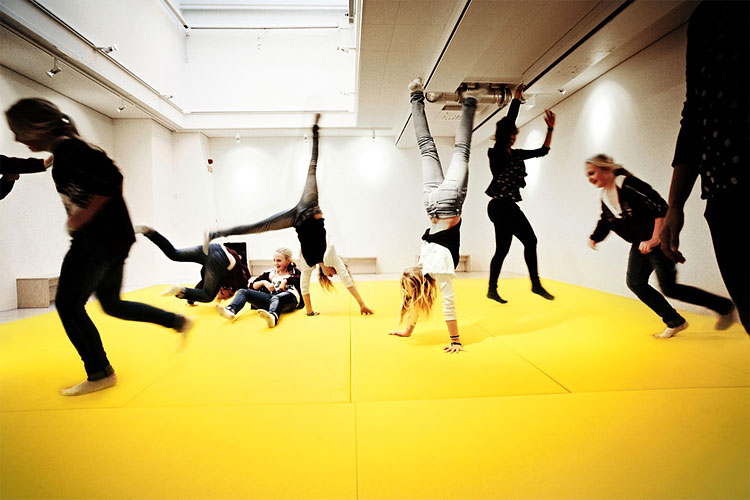
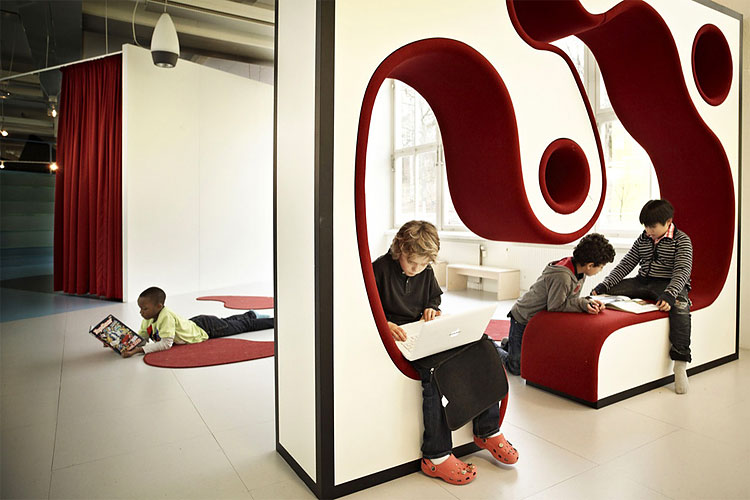
 In connection with the establishment of a new Vittra school in Stockholm, Telefonplan, Rosan Bosch has created the school’s interior with spatial divisions and significant custom design. The interior takes it point of departure in Vittra’s pedagogical principles and serves as a pedagogical tool for development in the everyday of the school. Instead of classical divisions with chairs and tables, a giant iceberg for example serves as cinema, platform and room for relaxation, and sets the frame for many different types of learning.
In connection with the establishment of a new Vittra school in Stockholm, Telefonplan, Rosan Bosch has created the school’s interior with spatial divisions and significant custom design. The interior takes it point of departure in Vittra’s pedagogical principles and serves as a pedagogical tool for development in the everyday of the school. Instead of classical divisions with chairs and tables, a giant iceberg for example serves as cinema, platform and room for relaxation, and sets the frame for many different types of learning.
A Cathedral Made from 55,000 LED Lights By Ben on Wed Feb 1 2012
A glowing cathedral like structure — dubbed the Luminarie De Cagna, was display at the 2012 Light Festival in Ghent, Belgium. “Soaring above the street at 91 feet high and using 55,000 LEDs to light up the night sky. The canopies and columns are created out of wood and the lights, and despite the jaw dropping light and color, the whole shebang only uses 20 kilowatts per hour of energy.”
Craig & Karl: Colourful Underground Car Park in Sydney
72DP’ is the latest in a string of large-scale mural and installation works created by sydney and new york-based design and illustration duo, craig & karl. The mural occupies the underground car park of an award-winning residence in sydney, Australia’s Darling Point by architects marsh cashman koolloos (MCK).
‘the objective of the project was to breathe new life into the space which, having been rendered in concrete with little inlet of natural light, felt quite dark and heavy. working closely with the owners, who possess a keen design sensibility, it was decided that the mural would cover all surfaces in a blanket of bright color. there was also a request that the larger wall surfaces be left blank with an eye towards potentially introducing additional, individually commissioned works at a future date. nevertheless it was vital that the installation feel and function as a complete work in its own right. the resulting design is a dynamic mix of overlapping geometric forms that mirror and respond to the angularity of the architecture. the whole piece is tied together by a winding, ribbon-style device which, acting as a central axis, leads in from the driveway, through the space and out to the garden beyond.’ – craig & karl
Luzi Bombon – Madrid
Luzi Bombón in Madrid created by Barcelona-based Grupo Tragaluz. Luzi Bombón on Paseo de la Castellana offers madrileños Mediterranean brasserie food from early lunch in the garden to late-night drinks in the bar with live DJs.



