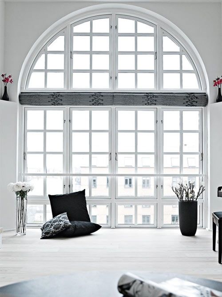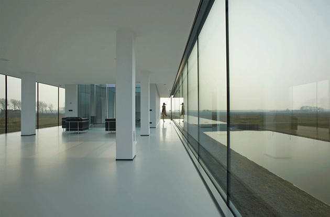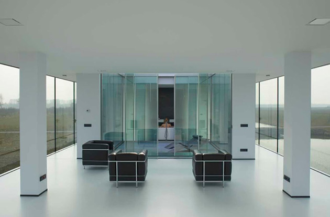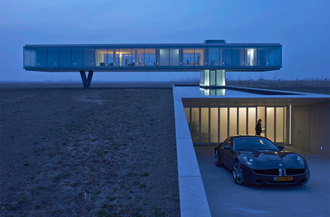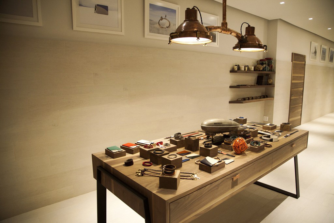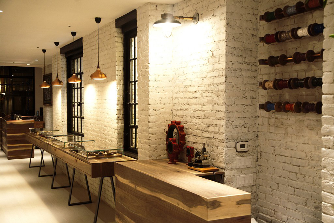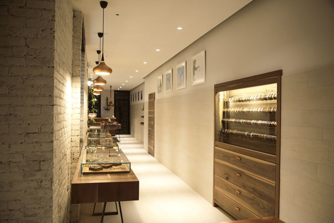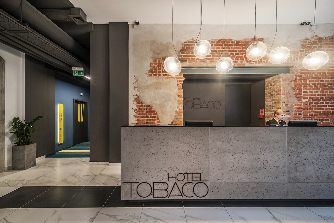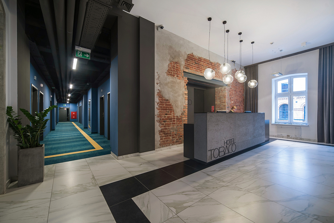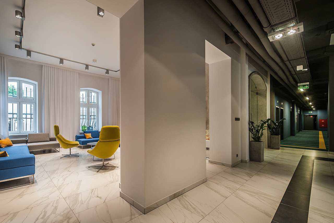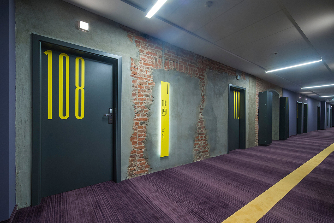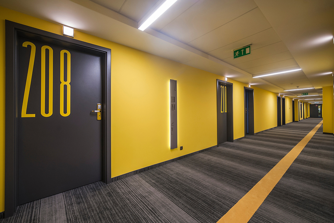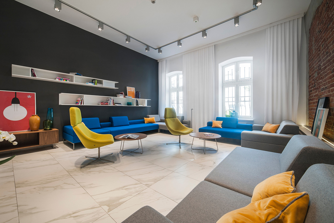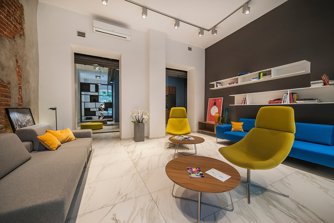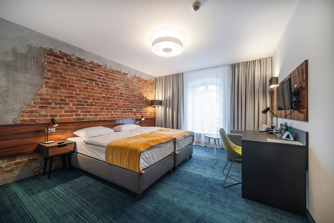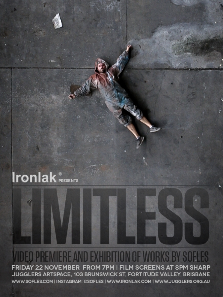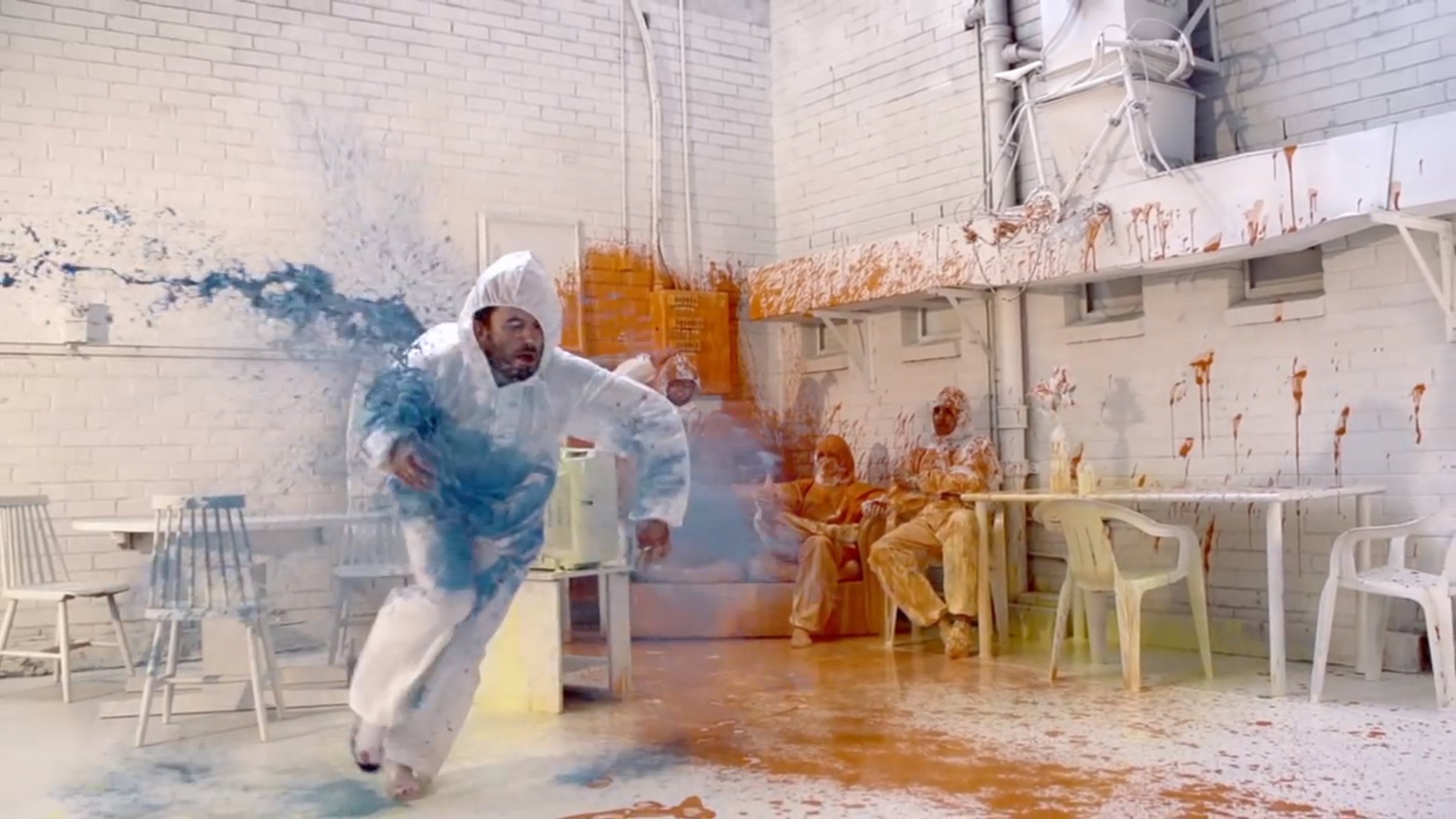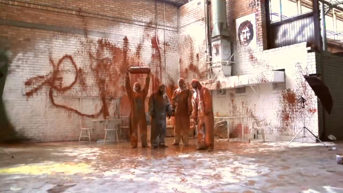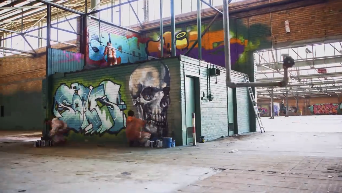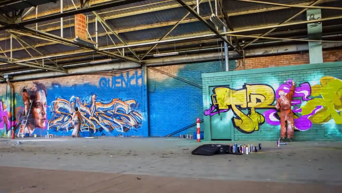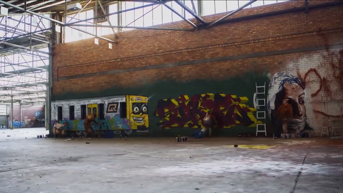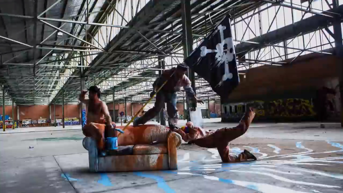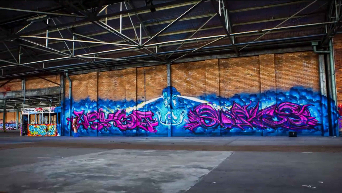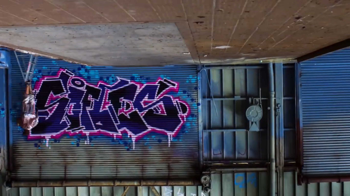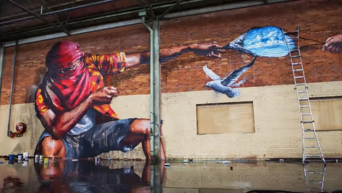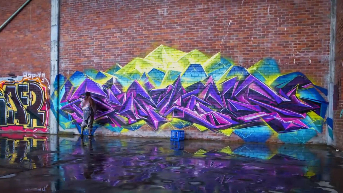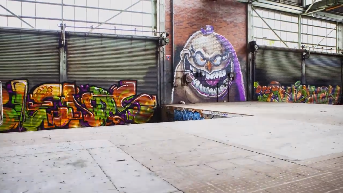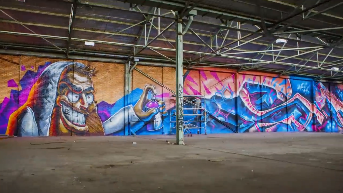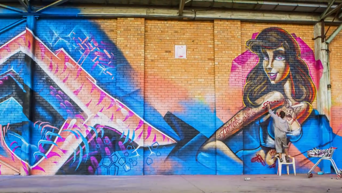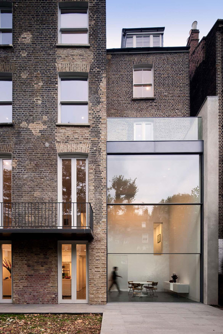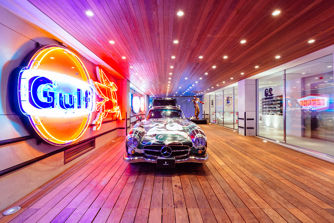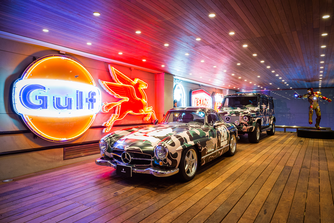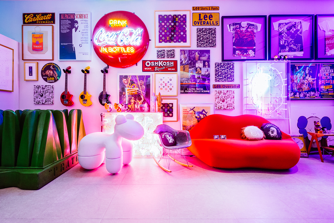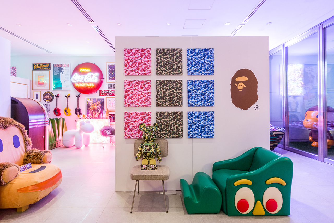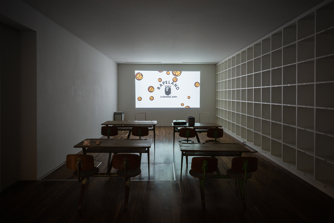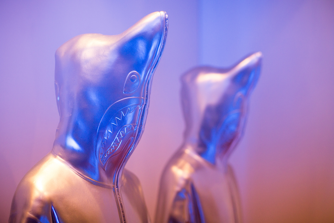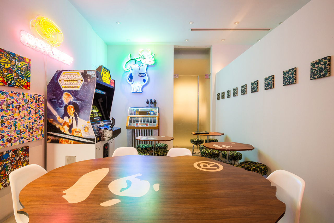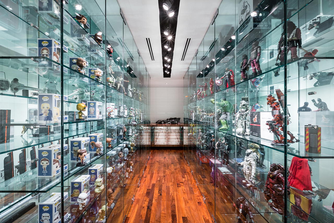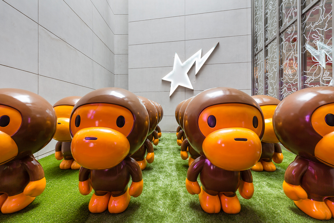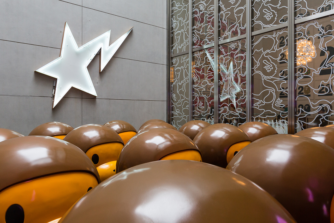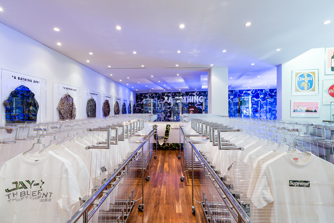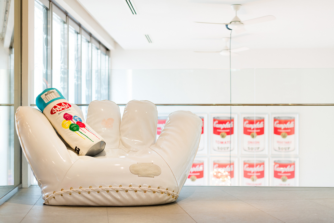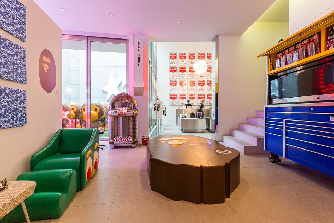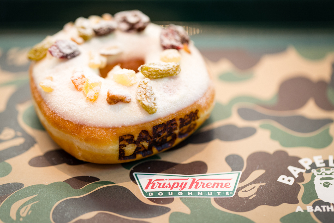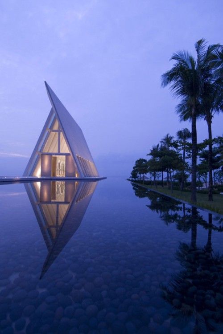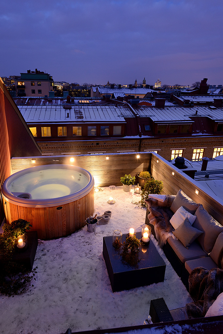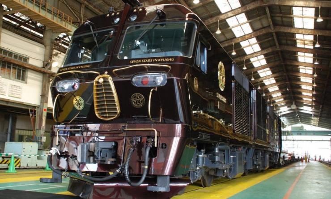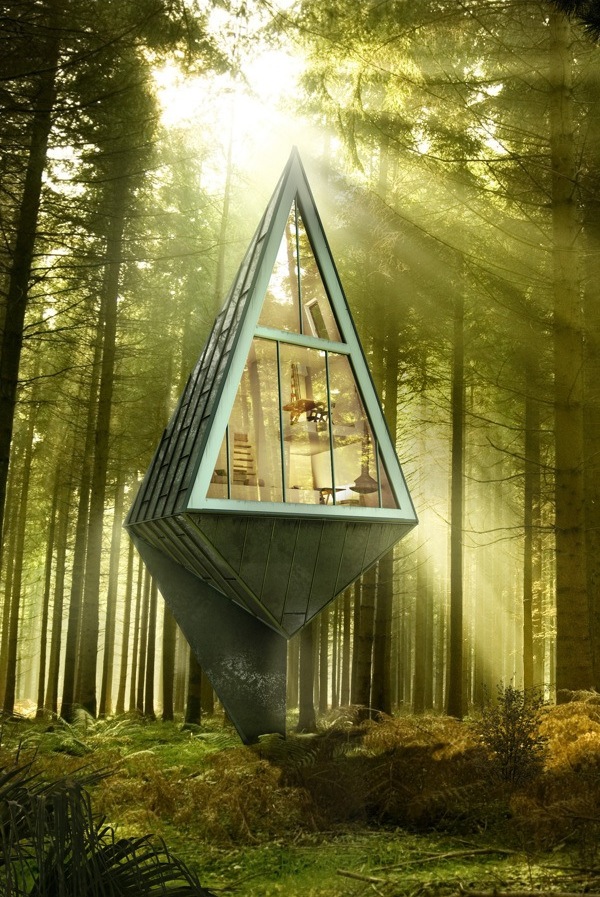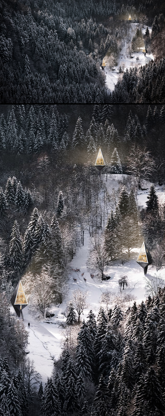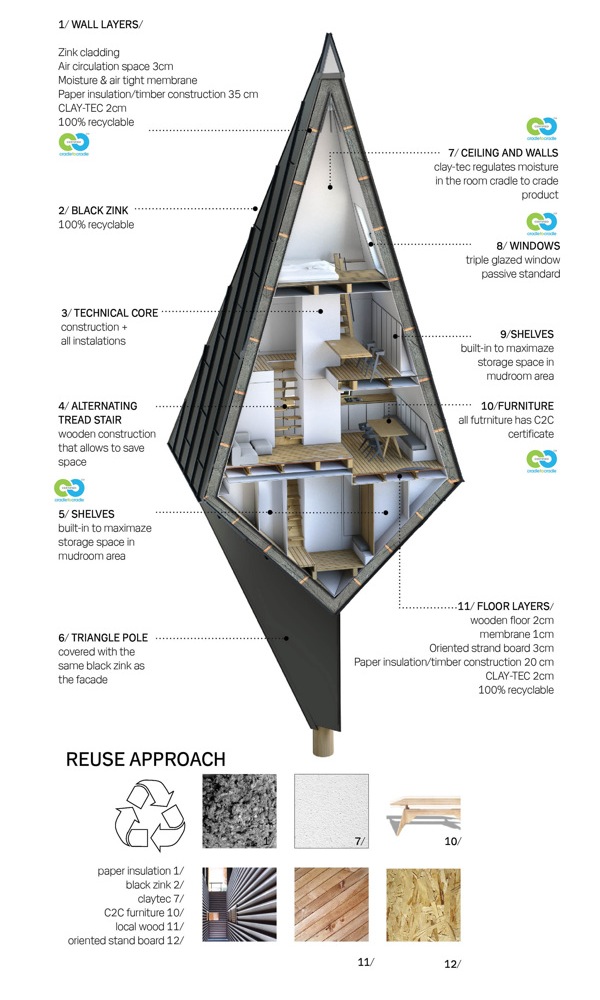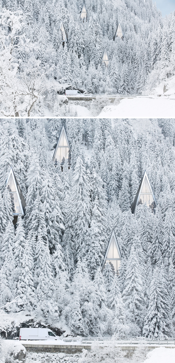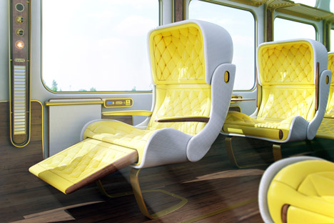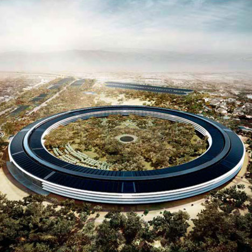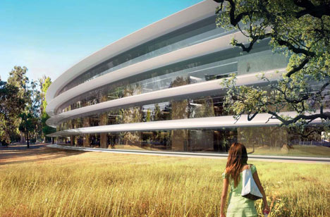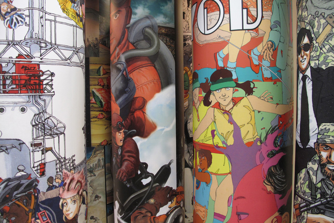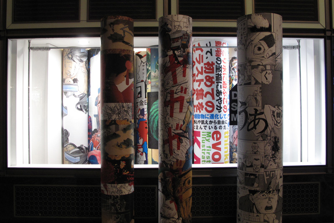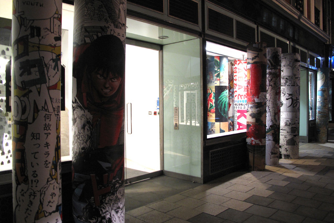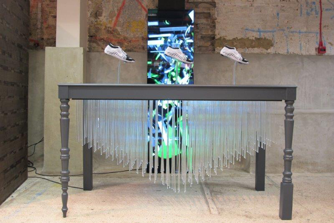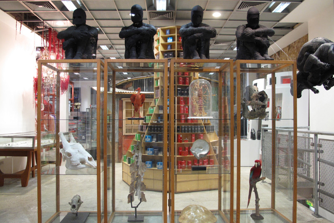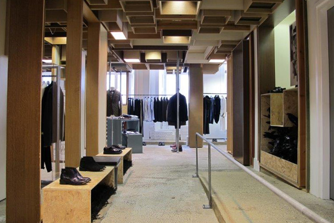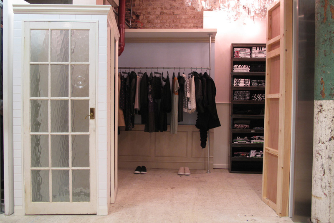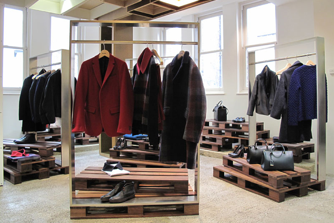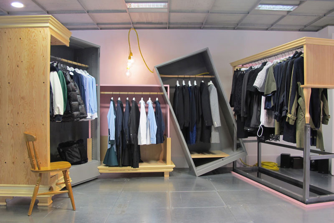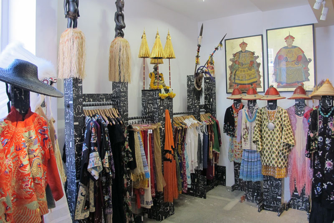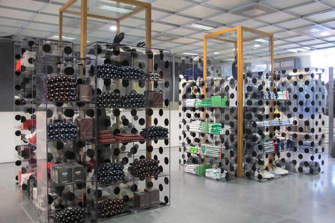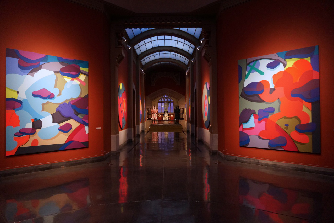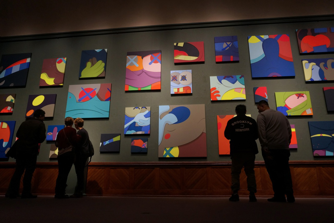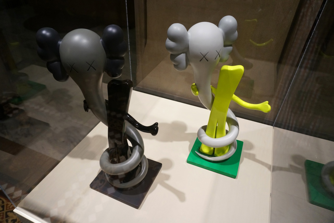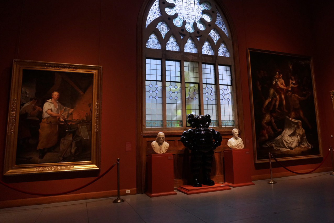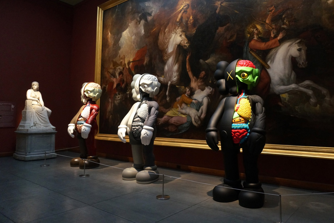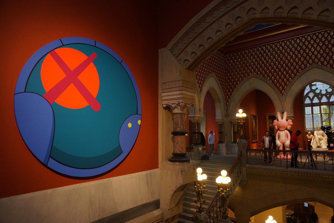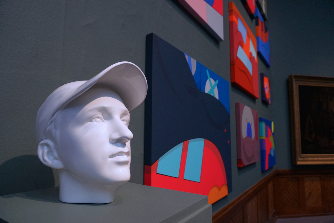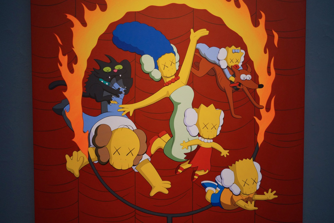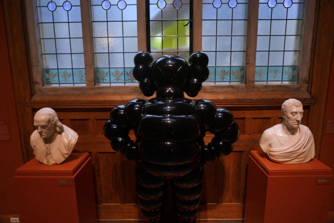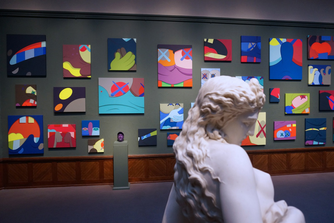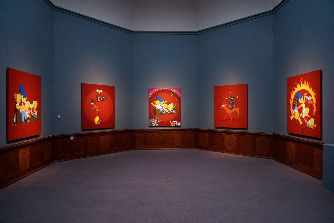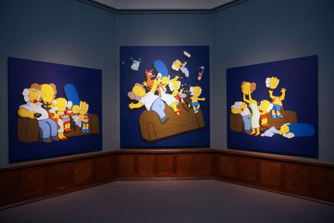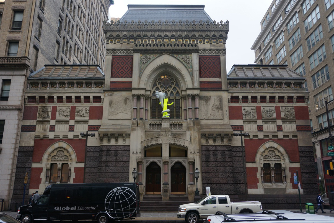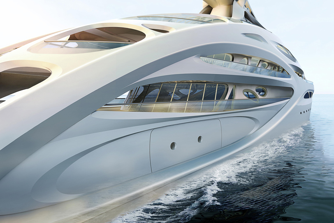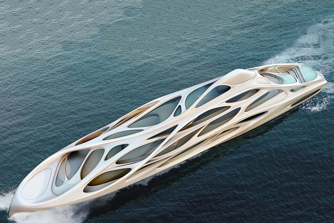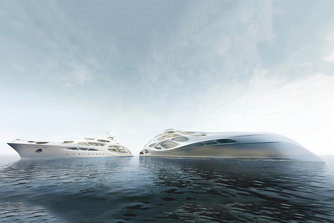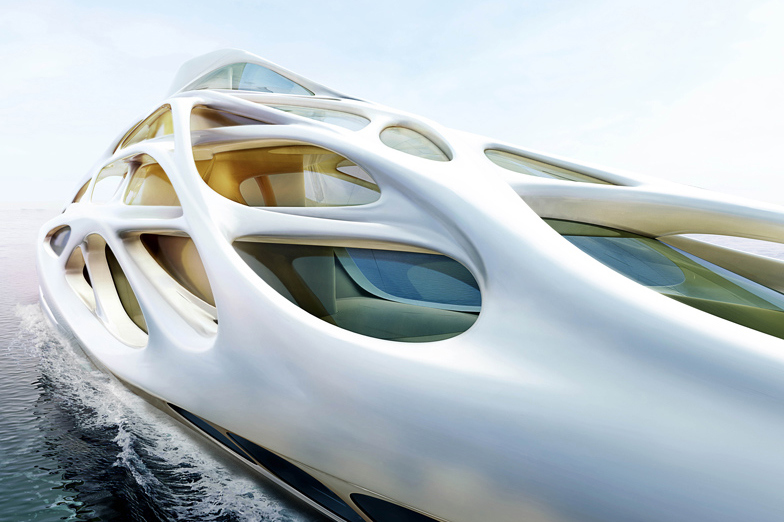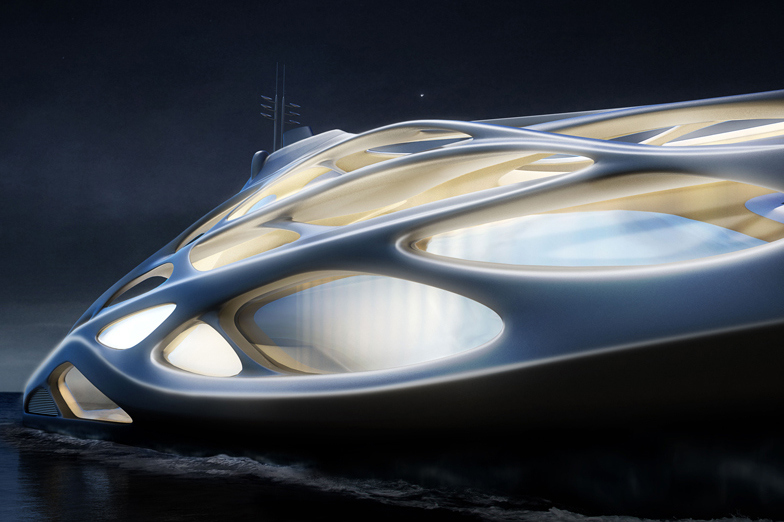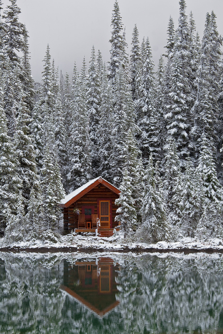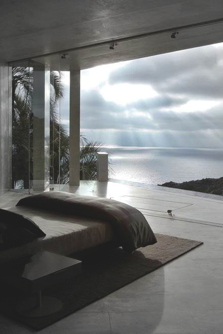Category Archives: ARCHITECTURE
Villa Kogelhof by Paul de Ruiter Architects
Built on an area that was once farmland in Kamperland, The Netherlands, Villa Kogelhof by Paul de Ruiter Architects is a completely energy neutral house that is built around sustainable living. The house sits on an estate that is reached by a deserted road leading to the house. Initiated by the government, the estate forms a program that aims to connect regional ecological zones throughout The Netherlands, with permission to build granted only on the condition that the land was returned to its pre-agricultural state. In 2006, roughly 71,000 six-year-old trees were planted on the plot of land to help achieve this goal, one day leading to a villa in the woods.
Entered via a sloping underground driveway, the parking, storage, and a workspace are situated underneath, while the living area, kitchen, bedrooms, bathroom, and a patio are encased in the floating glass box above ground, overlooking a man-made pond. With a complete glass facade, the technical modern design contrasts with the natural setting of the surrounding landscape. In order to be self-sufficient the house features a climate-facade that creates its own ventilation system, and is powered by electricity generated from PV-cells on the roof and a soon-to-be-built windmill. Villa Kogelhof was the recipient of the prestigious Dutch ARC13 Architecture Award.
Miansai Opens First Store in SoHo
Accessory maker Miansai, known in large part for their rope bracelets, opens its first store in New York’s SoHo neighborhood. Located at 33 Crosby Street, the store lies in proximity to other trendy clothing retailers such as Saturdays NYC and Aether Apparel. The 650-square-foot space includes a small cafe area in the front of the store that offers 20 loose blends of tea and four types of Kombucha, the latter a mild obsession of the brand’s founder and creative director Michael Saiger.
Miansai
33 Crosby Street
New York, New York 10013
Poland’s Tobaco Hotel by EC-5
Flipping the site of a former cigarette factory, Polish design and architecture studio EC-5 has officially opened the doors to its modernized “Tobaco Hotel.” Located in the historic factory district of Poland’s third-largest city Łódź, the hotel’s motif leaves much of the industrial structure of the building visible and intact, complimented by a methodically chosen selection of ’50s and ’60s era furnishings. Vivid blue and yellow hues feature throughout, balanced by white ceilings and walls in addition to exposed brick and concrete identifying the significant transition the space has made. “Tobaco Hotel” can be counted amongst a broad number of architectural projects that EC-5 has executed in Łódź, the city in which it is based, as well as elsewhere in Poland.
Ironlak Presents: SOFLES Limitless Exhibition
Do yourself a favour. Take five a get ready to have your mind blown by this amazing executed video of some of the best graffiti you’ll see.
Take four graffiti artists, an abandoned warehouse interior, and an unlimited amount of spraypaint and what do you get? Probably the greatest timelapse graffiti film you’ve seen this year! The featured Brisbane warehouse was scheduled to be demolished, so street artists Sofles, Fintan Magee, Treas, and Quench went hard on the space. Filmmaker Selina Miles followed their every step, and created this awesome time-lapse video of the project.
If you were blown away by this amazing video, here are some links to follow the artists and show some love.
Instagram: @sofles @selinamiles @drapl @fintan_magee @butchdaddy @ironlak
Shot/Cut: Selina Miles.
Art by SOFLES, Fintan Magee, Treas, Quench.
Soundtrack by DJ Butcher (track-listing below).
www.sofles.com
www.ironlak.com
www.selinamiles.com
www.facebook.com/fintanmageeart
DJ Butcher track-listing:
1. Get Busy Pt. 2
2. Cocaine
3. All in check.
The ‘Limitless’ EP is available for free download via this link: goo.gl/IE0Lfg
soundcloud.com/djbutcherr
www.facebook.com/djbutcherr
Source
Zaha Hadid Unveils Design for Qatar 2022 World Cup Stadium
Legendary architect Zaha Hadid continues to roll out designs during an already prolific year, with the designer now unveiling her work for the 2022 World Cup in Qatar. Just one of a potential nine stadiums to be constructed in the country, this particular stadium is set for construction in Al Wakrah – the southernmost city hosting the soccer tournament. The facade of the stadium take cues from a dhow, a type of fishing boat frequently found in Al Wakrah’s harbors. The shape also takes Qatar’s blazing, arid climate into consideration, incorporating a curved roof with a mechanical air conditioning system to keep spectators and players cool. Construction for the stadiums is expected to begin as early as next year.
NOWHERE / A Bathing Ape Present: BAPELAND Exhibition Recap
NOWHERE and A Bathing Ape present “BAPELAND,” an exhibition held in NIGO‘s former home and studio in Tokyo. Considered the heart and soul of the brand, NIGO’s former studio served as a repository for the vast trove pop-culture pieces the designer has accrued throughout his life. For the brand’s 20th anniversary, it has decided to open up the studio to let fans get a closer look at this treasure chest of good. The exhibition includes iconic BAPE pieces, cars, furniture, art, jewelry and much more. “BAPELAND” is running from now until November 24 in Tokyo so if you happen to be in the area, be sure to check it out.
BAPELAND
Opening Hours: 11:30 to 19:30
Shibuya-ku, Tokyo 2-28-12 Jingu-mae
Japan
Escape.
Japan’s Seven Stars Steampunk Train
If you’re a tourist in Japan, then you have to try riding their bullet trains at least once during your visit. The just-debuted super-luxurious Seven Stars is a train that’s decked out in steampunk-style exteriors on the outside and luxurious comfort on the inside. And they offers luxurious cabins for $11,500?! Deluxe Suite A features a spacious 226-square meter room and a five-foot panoramic window that offers a gorgeous view of Kyushu from the rear end of the train. Every one of the cabins is covered in intricate wood decorations and high paneled ceilings. Seven Stars is offering four-day, three-night journey for two at a special promo rate of $5,750 per night – a bargain compared to the regular pricing, which will start next July at $7,835 per person for double occupancy.
Tree House by Konrad Wójcik.
Primeval Symbiosis (Single Pole House) – an ambitious design project ‘based on the structure and functionality of a tree’ by Danish architecture student and interior designer Konrad Wójcik.
The houses are suitable for two to four occupants and the end-goal is to create ‘communities’ of several dwellings in natural landscapes.
Eurostar Appoints Christopher Jenner as Creative Director
Interior designer Christopher Jenner has been appointed creative director of rail company Eurostar, stepping into shoes vacated by Philippe Starck who designed the firm’s train interiors, lounges and staff uniforms a decade ago.
Christopher Jenner has been taken on board to work on new and existing design projects for Eurostar, the company that runs the high-speed passenger trains that link the UK to mainland Europe, as it prepares to launch a new fleet of trains.
“This partnership gives me the opportunity to bring my design skills to a wide range of customer touch points,” said Jenner. “Travel plays such an important part in our lives, and this collaboration with Eurostar will allow me to further elevate the customer experience.”
Starck was previously tasked with redesigning the train interiors, terminals, check-in lounges, signage, staff uniforms, cutlery and food for the company in 2001 and continued to work with the firm as a consultant until 2005.
Jenner designed a conceptual Eurostar cabin in February 2012, which featured individual seats covered in quilted yellow fabric, plus a combination of hardwood and carbon-fibre surfaces.
How Steve Jobs hired Norman Foster: “Hi Norman. I need some help”
Dezeen Article –
Architect Norman Foster has revealed how late Apple CEO Steve Jobs called him “out of the blue” in 2009 to invite him to design the Apple Campus 2 with the words “Hi Norman, I need some help.”
“For me this project started in the summer of 2009,” says Foster in a movie published this week by Cupertino City Council. “Out of the blue a telephone call. It’s Steve: ‘Hi Norman, I need some help.’ I was out there three weeks later.”
The movie documents a planning meeting held in the city on 1 October, at which representatives of Apple, Foster + Partners and others presented details of the $5 billion project to create a new home for Apple in Cupertino. The building was granted planning permission last week.
Foster says in the movie: “One of the most memorable things and perhaps vital to the project was Steve saying, ‘Don’t think of me as your client. Think of me as one of your team’.”
The architect adds: “The first point of reference I think for Steve was the campus at Stanford, his home territory. And also the landscape he grew up with; the fruitbowl of America.”
Elsewhere in the movie, members of the project team give details of the ring-shaped, 280 million square-foot building, which will have one of the largest photovoltaic solar arrays in the world and feature a parking garage for electric cars with over 100 charging stations.
“We have a building that is pushing social behaviour in the way people work,” adds Stephen Behling, an architect at Foster + Partners, while Dan Whisenhunt, Apple’s senior director of real estate & facilities, says the building will be “one of the most environmentally sustainable projects on this scale in the world, creating a new home for 13,000 employees.”
Whisenhunt adds that Apple would “like to keep engineering and creative groups together on our new site,” referring to the company’s recent moves to integrate the previously separate design and technology departments.
Apple Campus 2 by Foster + Partners
“When Apple Campus 2 is finished 80% of the site will be green space” says Lisa Jackson, Apple’s vice president of environmental initiatives. “We’re maximising the natural assets of the area; this area has a great climate so 75% of the year we won’t need air conditioning or heating, we’ll have natural ventilation.”
She adds: “AC2 will run on 100% renewable energy, there will be solar power, it will be one of the largest solar arrays in the world for a corporate campus. Our goal is to build a campus that has no net increase in greenhouse gas emissions.”
“This building allows us to put 13,000 engineering and creative types in one location under one roof thus creating the idea factory that will create future generations of Apple products food years to come,” adds Whisenhunt. “The parking station will be fitted with over 100 vehicle charging parking stations, there are provisions to increase that as our employees purchase more electric cars.
Construction will start soon and will take 32 months. Apple staff will be able to move into the building in 2016.
Dover Street Market London Gets a Makeover
London’s trendsetting Dover Street Market has received an extensive makeover both outside and in. Both the entryway and outdoor columns have been updated by founder Rei Kawakubo herself – featuring manga-style artwork by legendary Akiraartist Katsuhiro Otomo – while the interior includes dedicated spaces for the likes of Nike‘s Free Hyperfeel,Aitor Throup, Purified, UNDERCOVER, Jil Sander and sacai, as well as a new COMME des GARCONSPocket Shop on the fourth floor and a “Beyond Glamour” display by British style icon Michael Costiff.
Dover Street Market
17-18 Dover St.
London W1S 4LT
United Kingdom
KAWS @ PAFA
An in-depth look at KAWS‘s current exhibition at the Pennsylvania Academy of the Fine Arts. Featuring 70 works both old and new, the exhibition is highlighted by the Historic Landmark Building facade’s display of the Bendy-engulfed-Gumby sculpture BORN TO BEND and the return of classic KAWS works like The Long Way Home, The Kimpsons, Companion, Accomplice, Dissected, Chum and more. KAWS’s exhibit will continue to fill the academy’s halls through January 5, 2014 while BORN TO BEND will maintain its spot at the building’s front facade through August of next year.
Pennsylvania Academy of the Fine Arts
118 N. Broad St.
Philadelphia, PA 19102
United States
Zaha Hadid Superyachts for Blohm + Voss
Iraqi-British architect Zaha Hadid has prominently featured across numerous structures of note. Hadid’s newest project translatse the powerful curves she is known for into the context of seafaring vehicles, namely two conceptual super yachts for German shipbuilder Blohm + Voss. A 128-meter yacht was created as the focal piece of this project, complimented by five smaller mock-ups titled “The Unique Circle Yachts” modeled in a similar vein.


