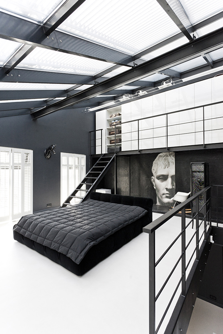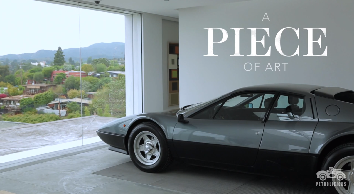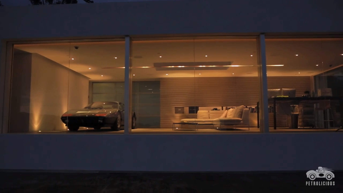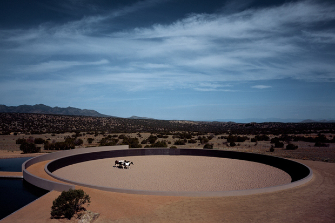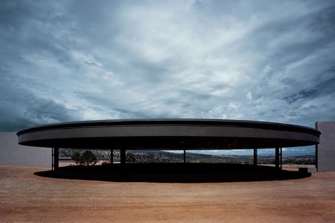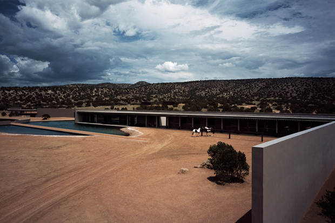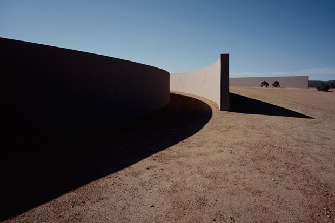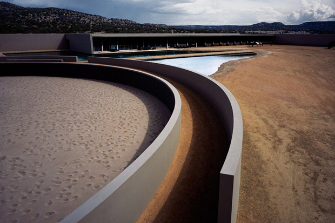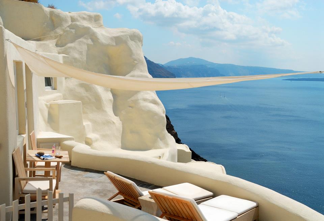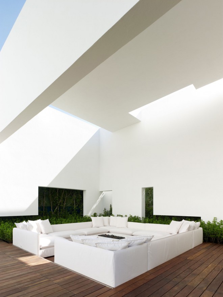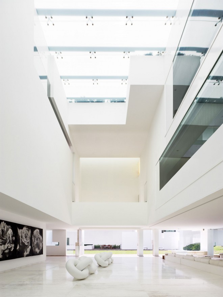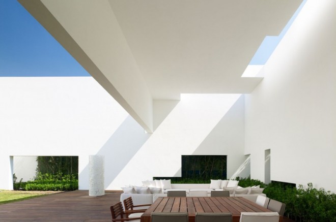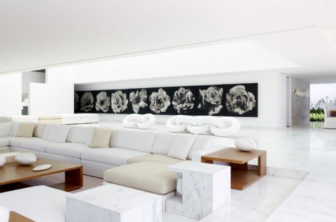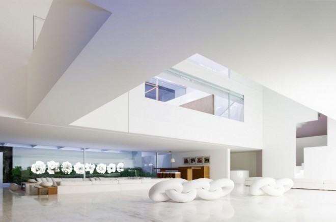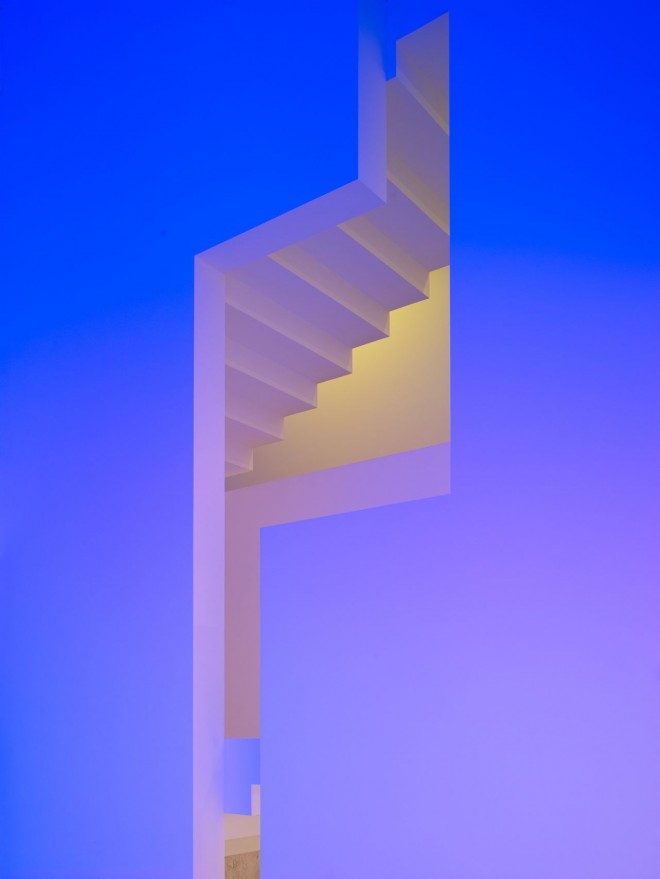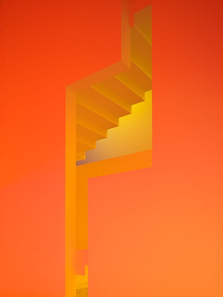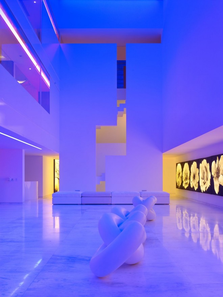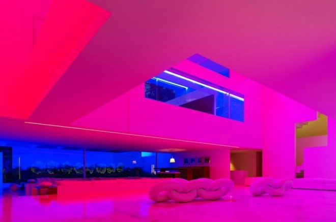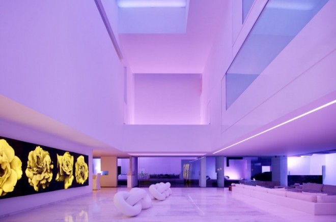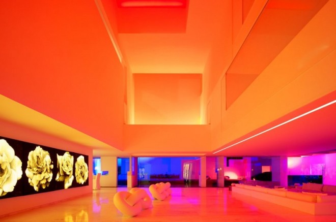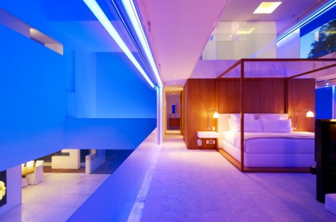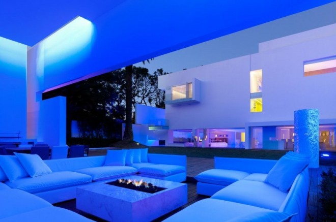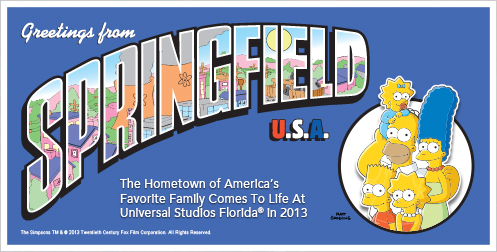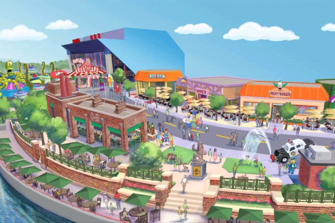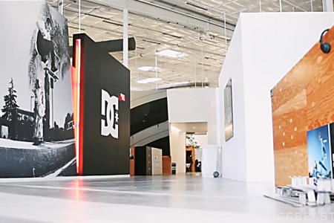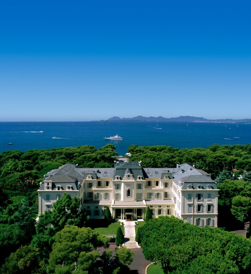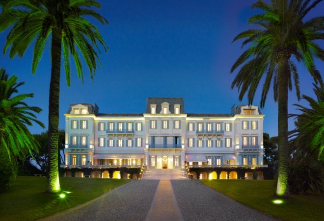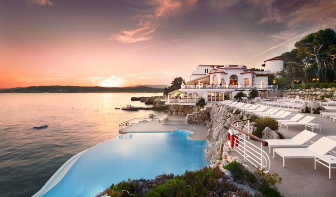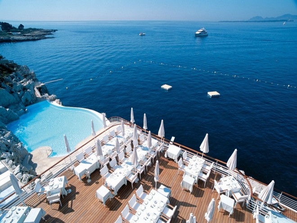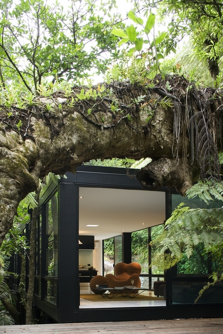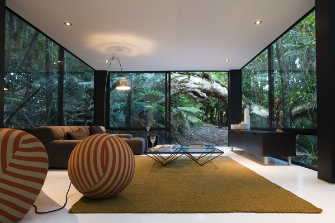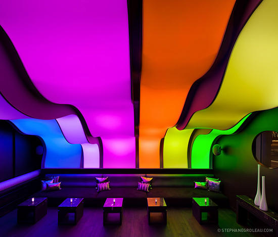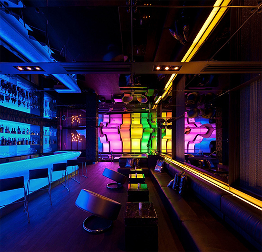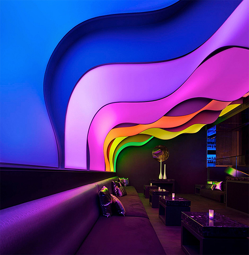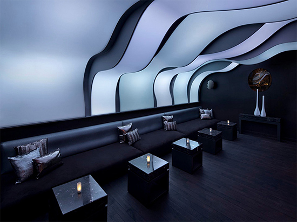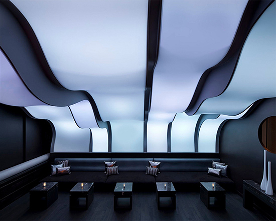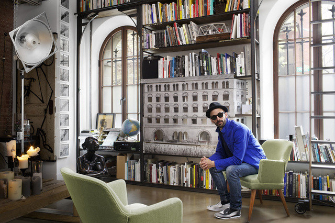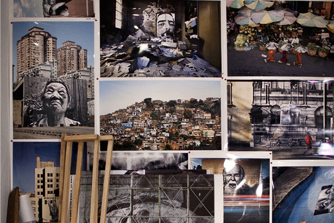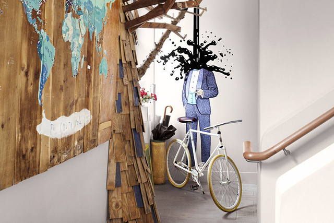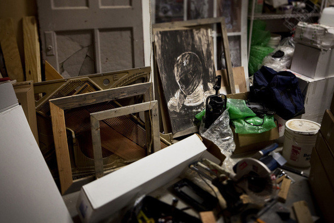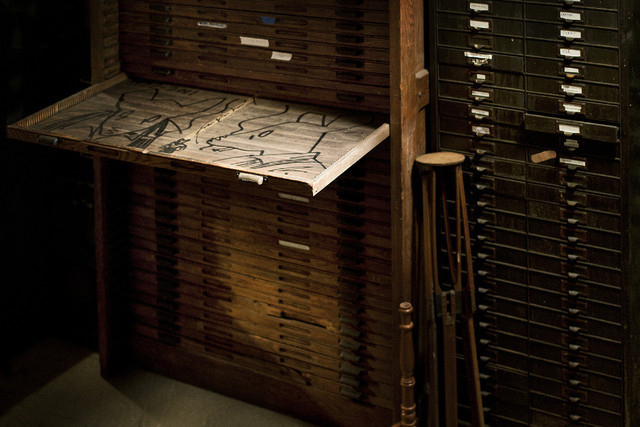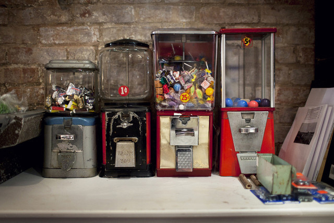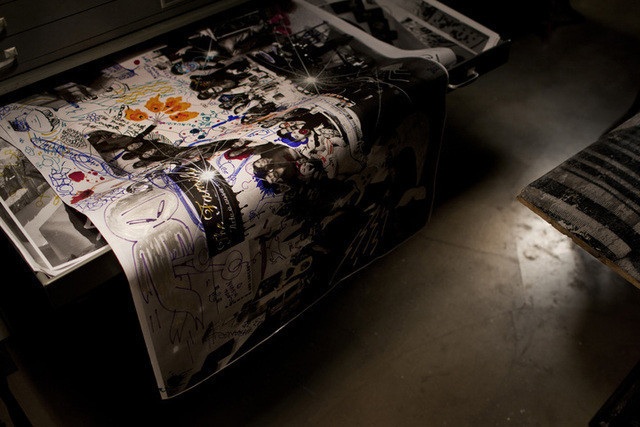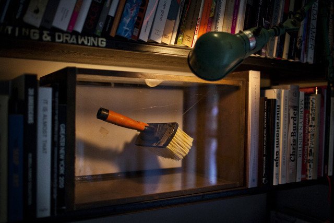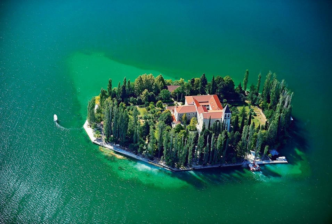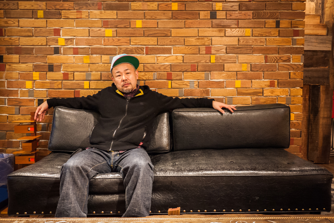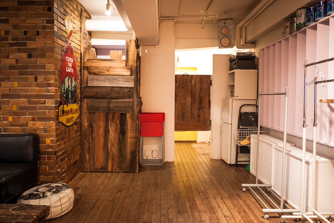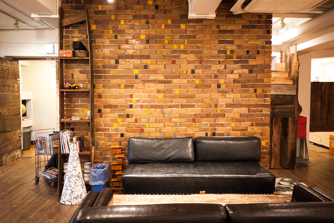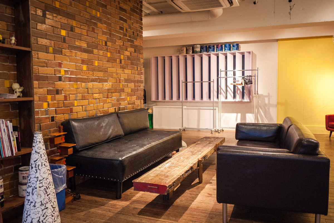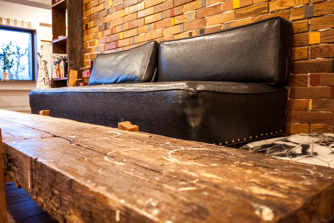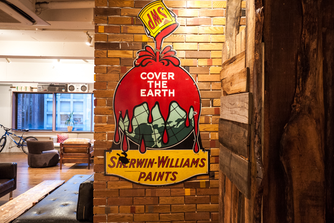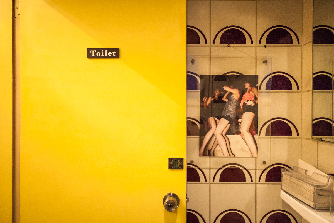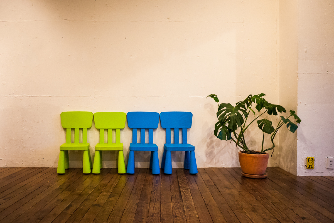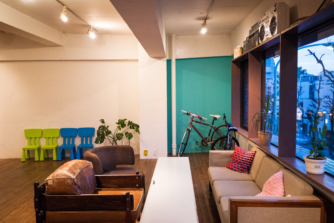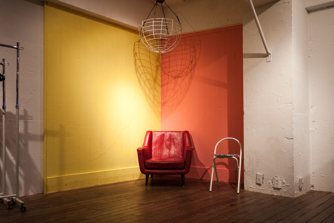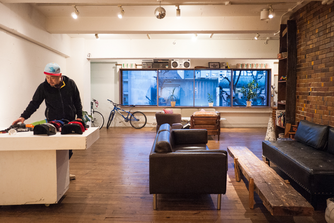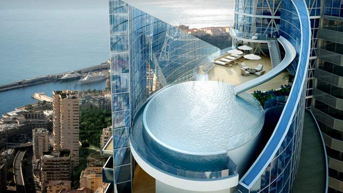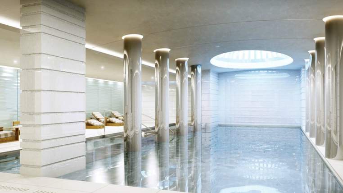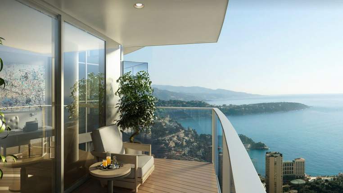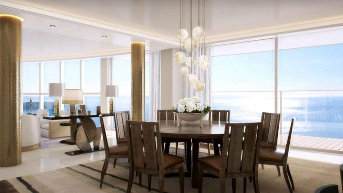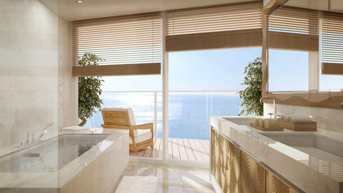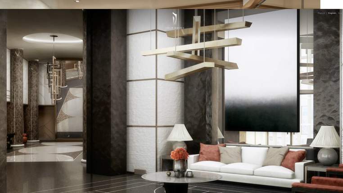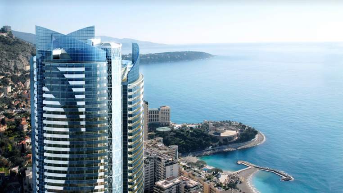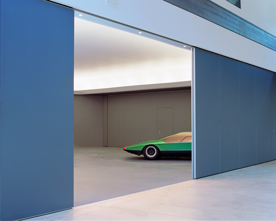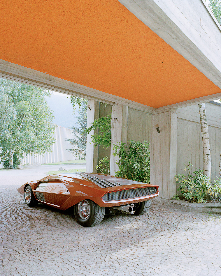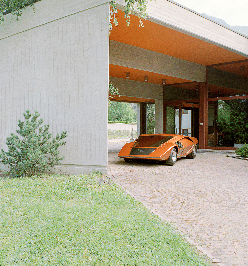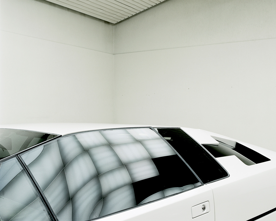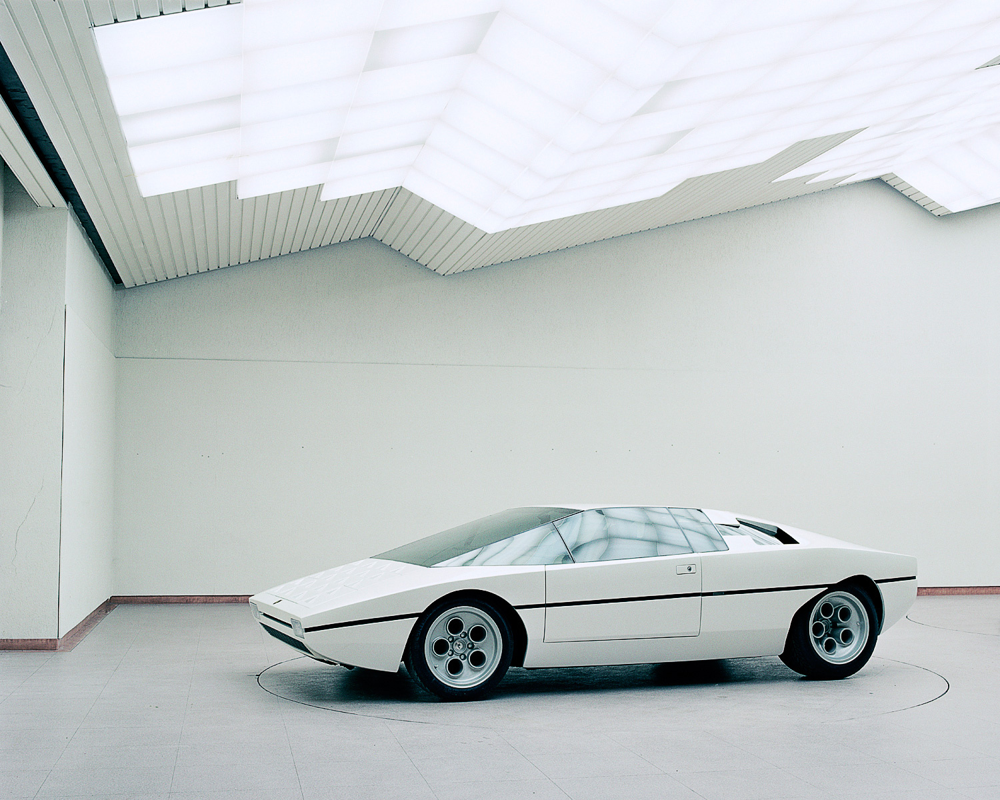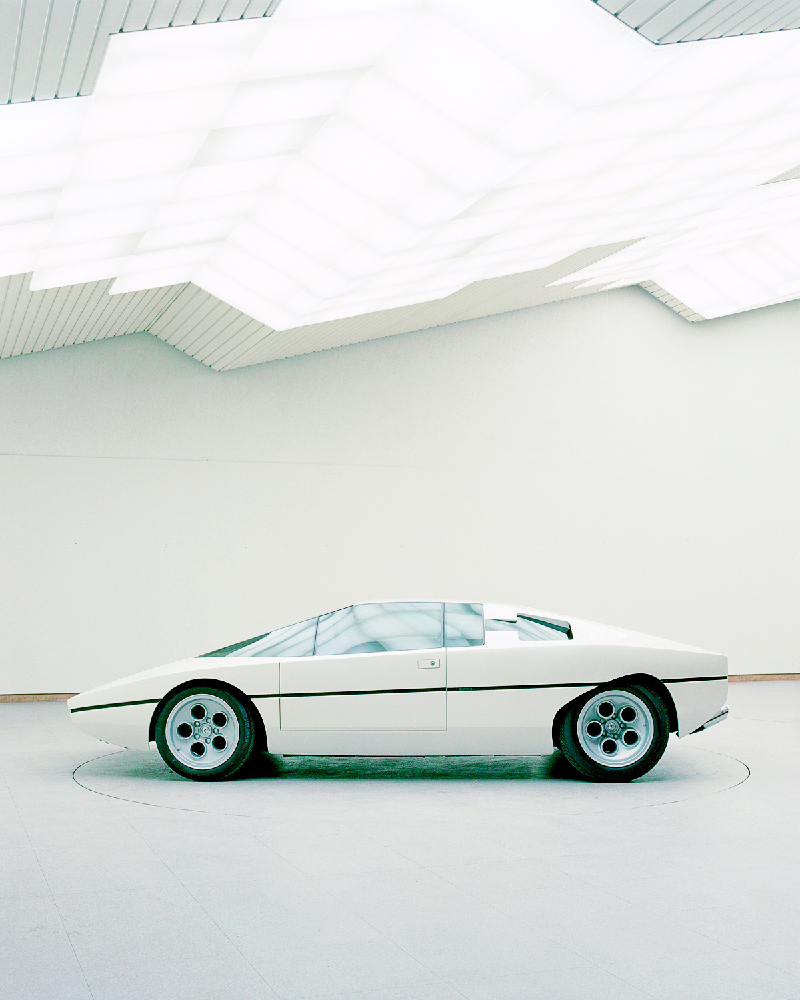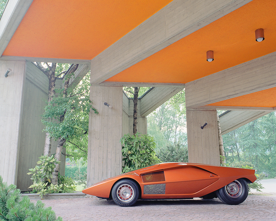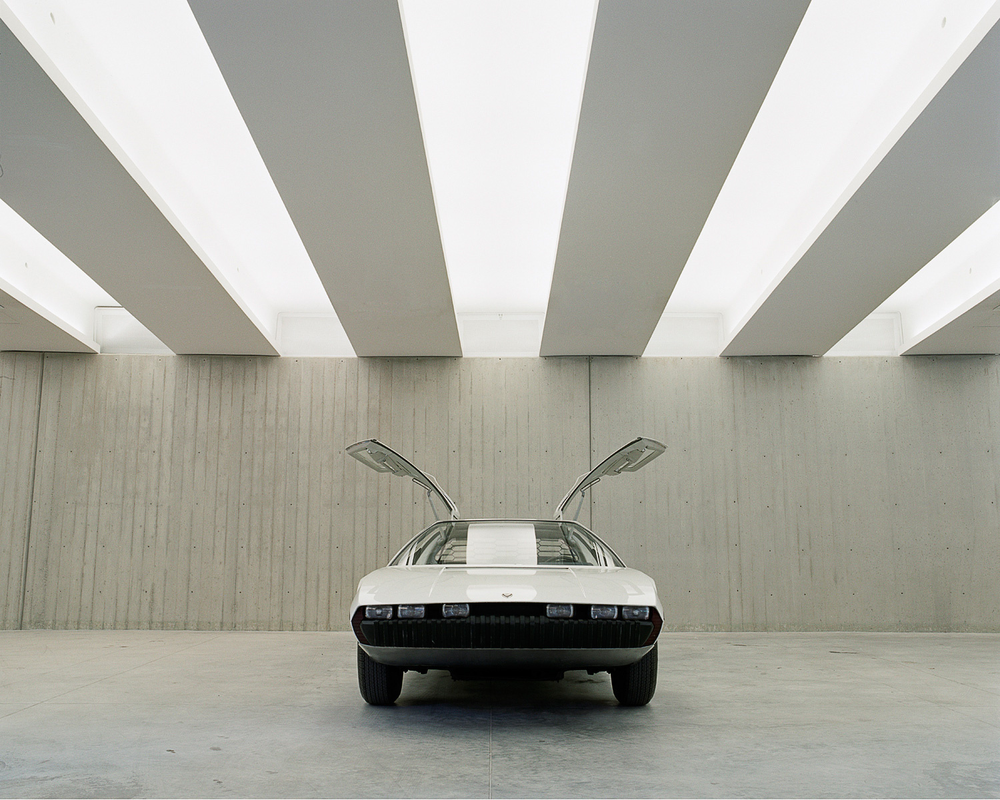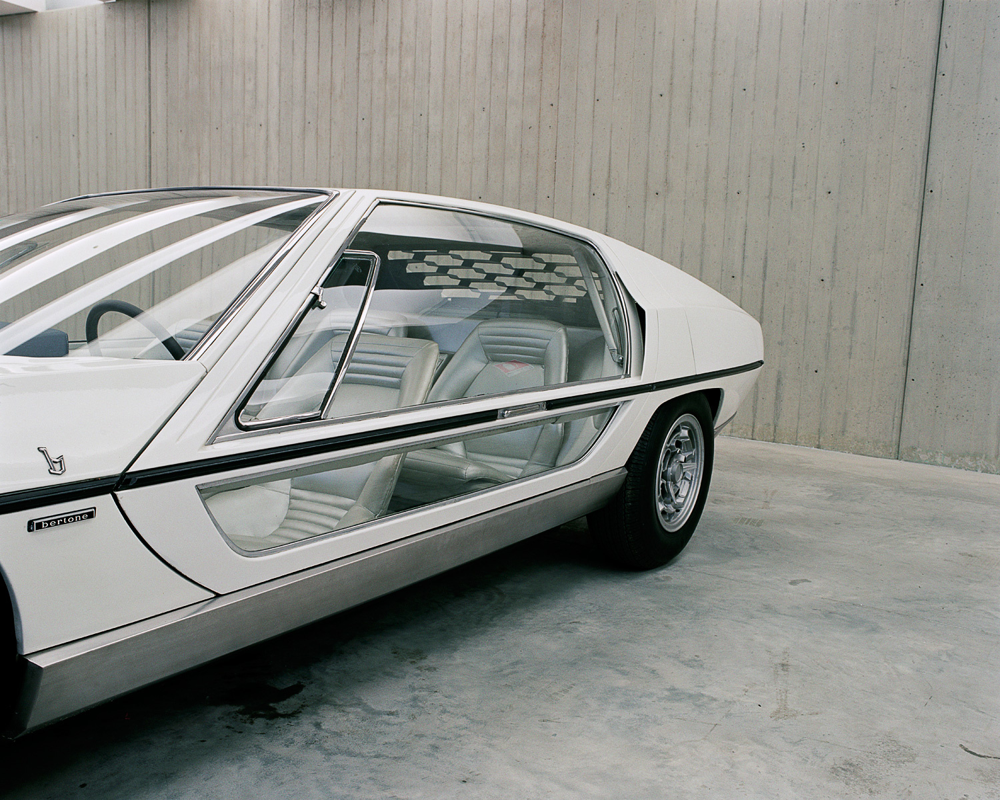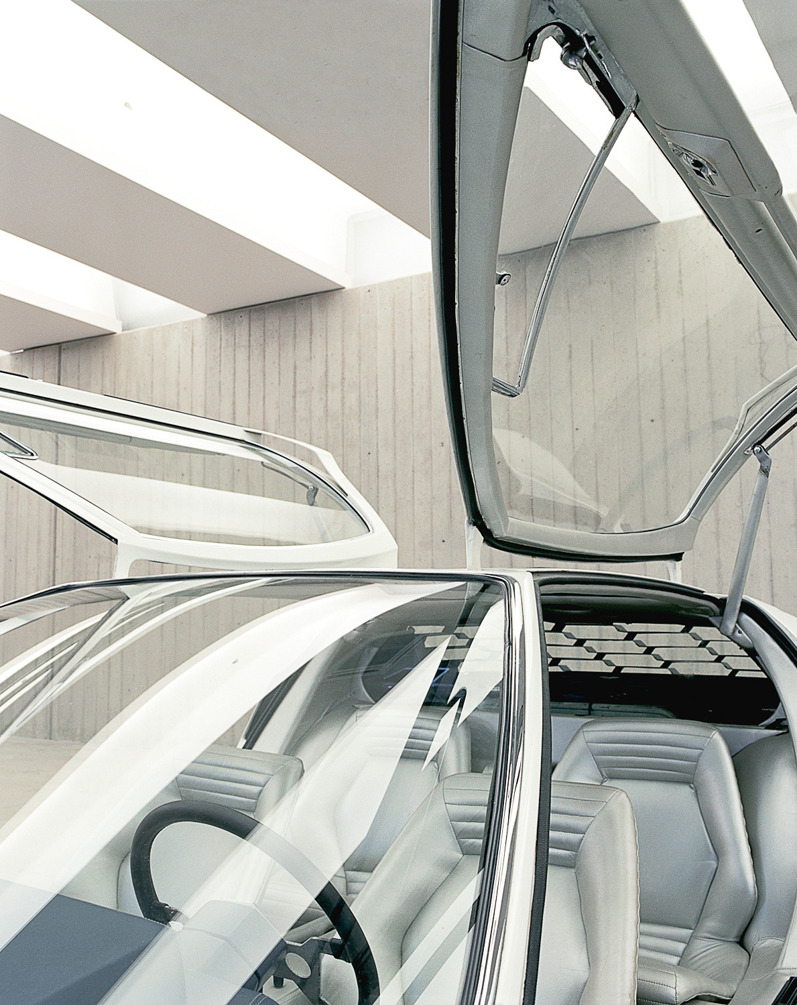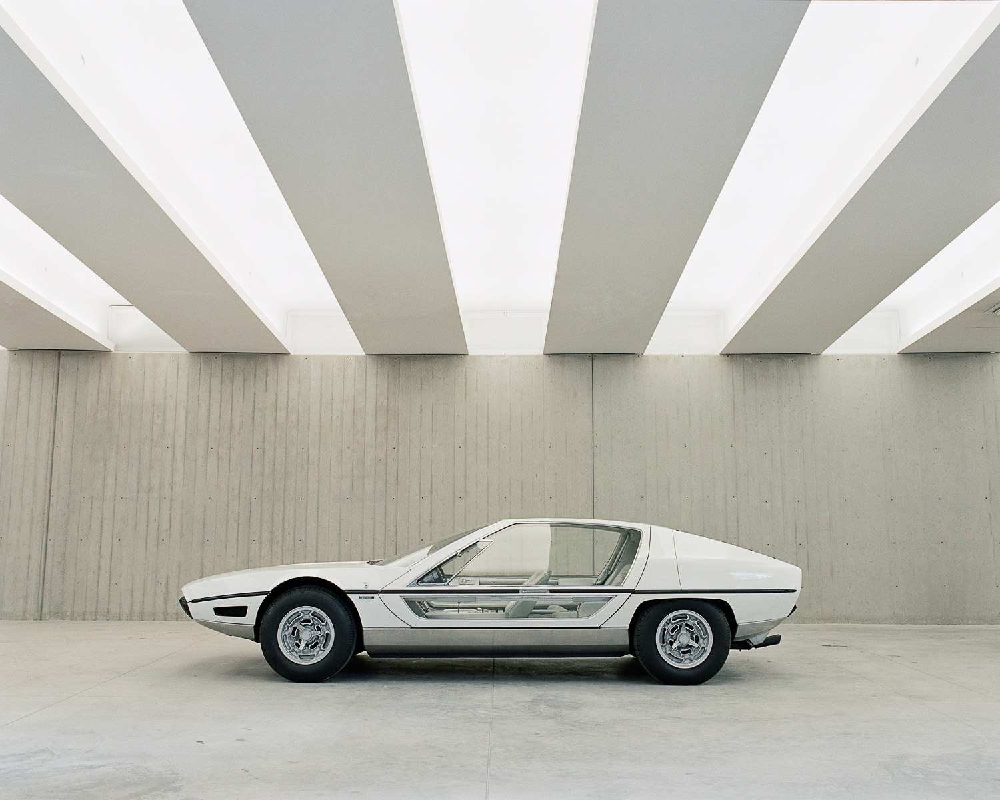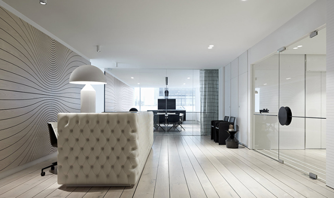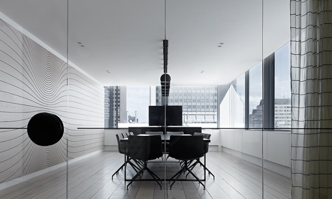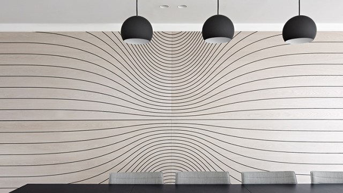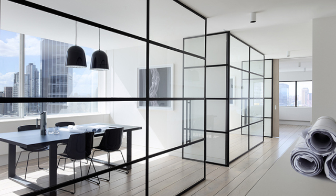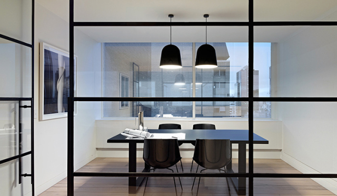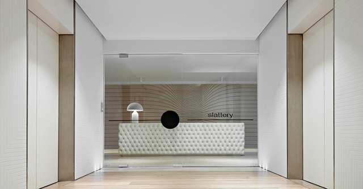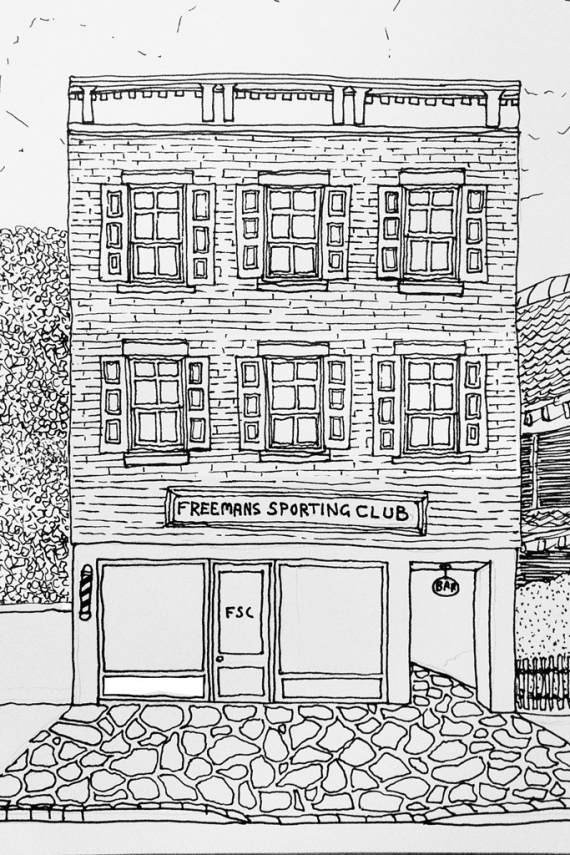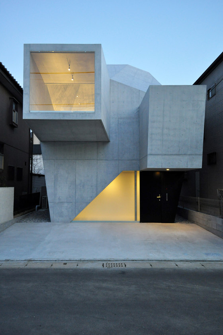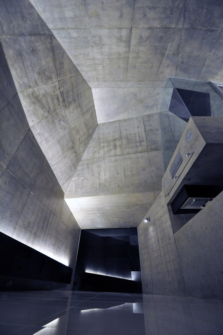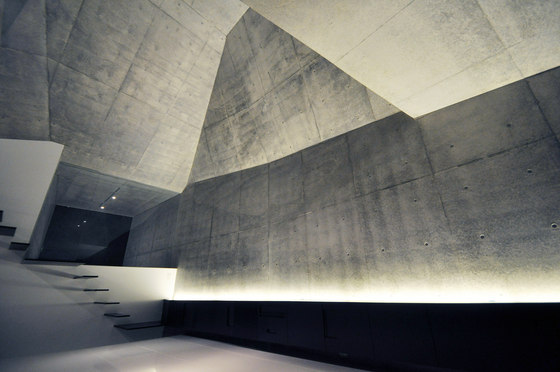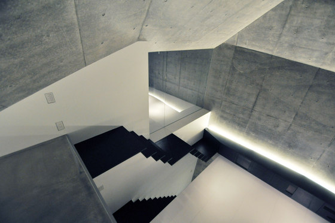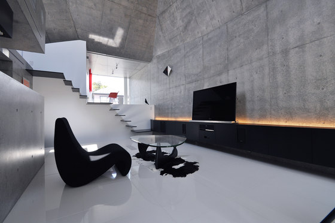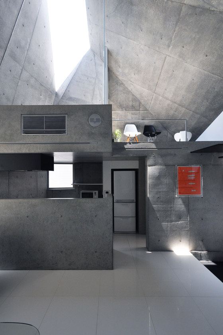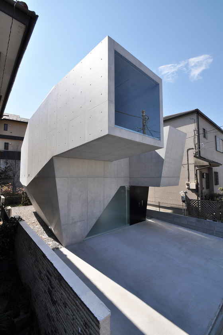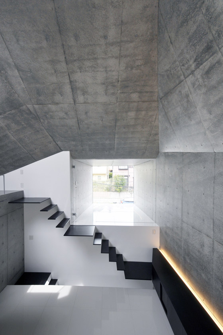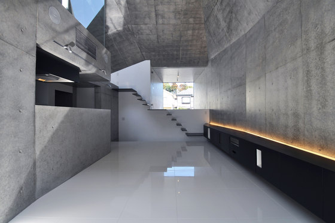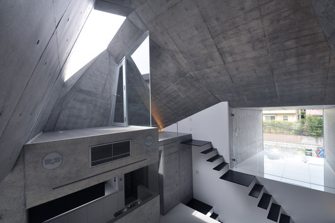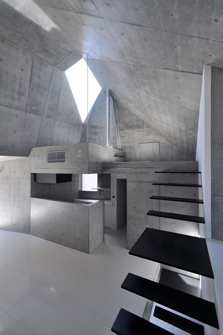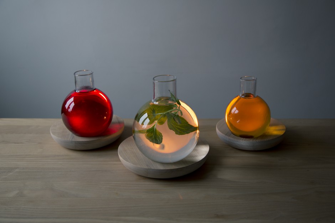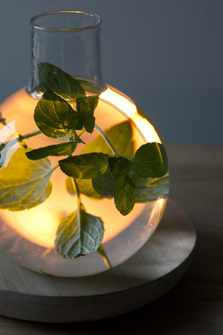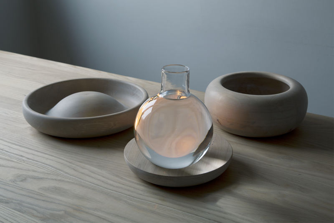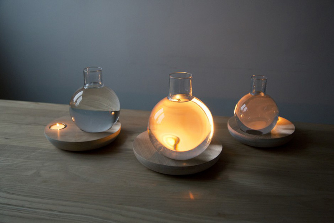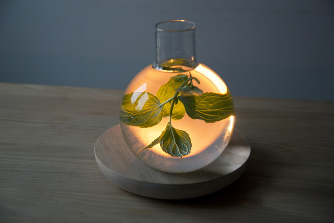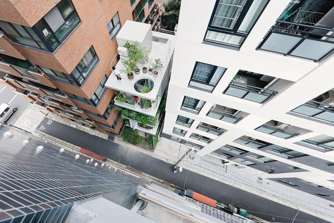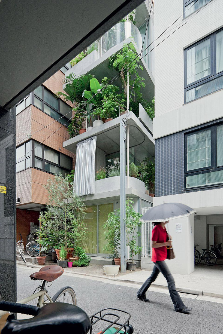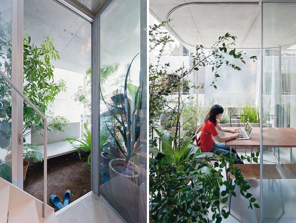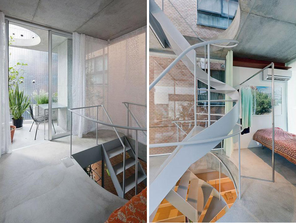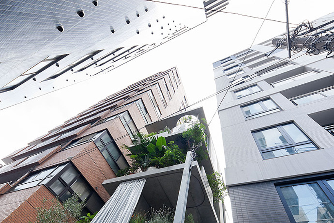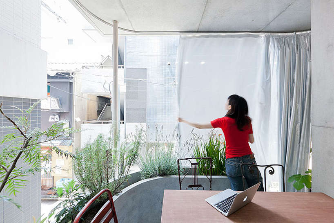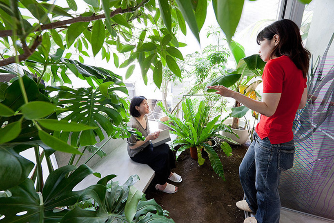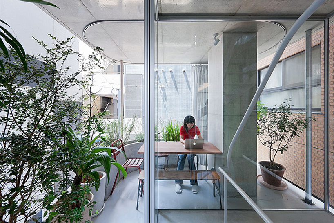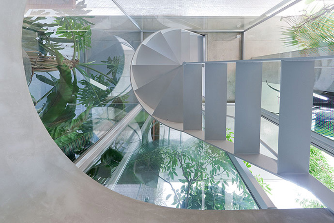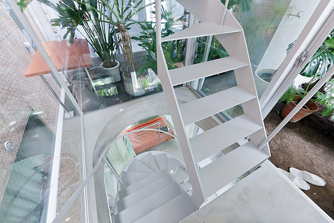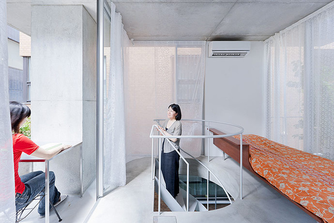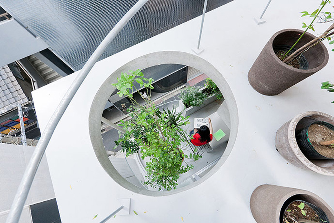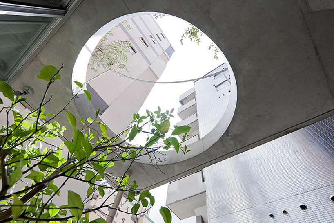Category Archives: ARCHITECTURE
Ferrari 512 BBi is A Piece of Art
When Holger Schubert created his studio-garage space, he did what any self-respecting, Ferrari-loving, minimalist architect would do: he took his work-of-art BB 512i and built everything around it. As any showcased work of art deserves to be, Holger’s car is in the spotlight and on the pedestal that is the studio garage, which was designed and built for the specific purpose of working and living alongside the Ferrari. Holger shares the details of his car and of his enviable space, which includes a 16-foot driveway bridge, a ramp to roll the car outside to start, and some of the best views a car can take in of the Pacific Ocean.
Tom Ford’s New Mexico Ranch by Tadao Ando
Fashion icon Tom Ford, the ardent perfectionist credited with turning around a flagging Gucci and reinvigorating Yves Saint Laurent, is, unsurprisingly, just as exacting about his residences, but has largely kept them out of the limelight. That changed last year when he revealed his Santa Fe ranch in a guest-edited issue of French Vogue. Ford grew up in Austin, Texas, but would travel to New Mexico frequently to visit his grandmother. Evenutally, Ford’s father moved to Santa Fe, and the designer purchased a large tract of land south of town on which he constructed this dreamland of a ranch. Designed by Japanese architect Tadao Ando, the equestrian facility lies amid a 24,000-acre private tract, where classic Westerns like Silverado, Wyatt Earp, and 3:10 to Yuma were once shot. Ford spends roughly a quarter of the year on the ranch.
The Perfect Home for Entertaining designed by Miguel Angel Aragones
This modern and luxurious home is located in Mexico City and was designed by Miguel Angel Aragonés. Its got a huge open floor plan and a sprawling backyard with plenty of seating. It really is the perfect home for entertaining. The most impressive aspect of it all is the way the sun lights up the bare walls in bright oranges and purples at dusk and dawn. It was specifically designed to paint a color that looks artificial but is all natural—no LEDs here.
The Simpsons’ Springfield Comes to Life at Universal Orlando Resort
Visit http://www.InsideTheMagic.net for more about The Simpsons area expansion at Universal Orlando!
Universal Orlando has announced an expansion of The Simpsons Ride to include iconic locations, foods, and beverages from Springfield including Moe’s Tavern, Krusty Burger, Android’s Dungeon, Lard Lad, Cletus’ Chicken Shack, and Duff Brewery – with real Duff Beer. Plus Universal Studios Florida is adding a twirling ride based on Treehouse of Horrors characters Konos and Kang.
DC Shoes’ Headquarters for Hypebeast Spaces
Since its foundation as Droors Clothing by Ken Block and Damon Way, DC Shoes has been one of the pinnacle growth stories in action sports. The brand has grown immensely since its inception, in part due to its unwavering dedication to supporting the activities it loves the most. This chiefly involves skateboarding, and the brand has continually maintained a decorated roster of the most prolific professional skaters in addition to other action sport athletes. Behind the scenes, DC also maintains a committed team of professional designers to push the envelope, and from ‘Unilite’ to ‘Super Suede’ technology, their efforts have been successful. We got the opportunity to view DC’s headquarters in Huntington Beach, speaking with Ben Kelly, the skate category director, as well as Wes Kremer, Nyjah Huston, and Mike Mo Capaldi about their professional models. Enjoy the latest installment of Hypebeast Spaces above, and a gold star will be awarded to whoever correctly places the background song.
Where to stay the for The Cannes Film Festival
If you’re planning to make a trip out to the Cannes Film Festival next year, Hôtel du Cap-Eden-Roc is your spot. Flooded with celebrities, beautiful people, TV junkets, and incredible parties—it’s the best way to experience all things Cannes.
Forest House by Chris Tate Architecture
The ‘Forest house’ is a project of studio Chris Tate Architecture, located in Auckland New Zealand. The residence that Tate himself uses on the weekend has very little site impact. It sits on 16 poles drilled into the ground, allowing trees to grow from under the house. The structure was also designed to point at the arch of a giant Puriri tree, which frames the rear entrance.
Wunderbar Lounge Montreal by Peter Chase
Located inside the W Hotel in Montreal, the Wunderbar Lounge is a space created by BPC, a hospitality development and management company.
The design is inspired by the four seasons and boasts vivid colors and beautiful lighting effects.
Photos by Stephane Groleau.
Artsy Takes Us Inside JR’s New York Studio
Artist of the moment JR is a very busy man. Whether it’s working with José Parlá in Cuba, exhibiting in Japan, or taking his Inside Out project around the world, JR is a man who is constantly on the run. So when Artsy was given the chance to catch the elusive artist in his New York City studios, it was a no-brainer. Likened to Andy Warhol’s Factory, JR’s expansive studio spans multiple floors and houses, among other things, an ever-growing library, a treehouse, a “tree,” a collection vintage candy machines, and artwork at every turn. The studio also serves as a guesthouse for a revolving cast of friends and artists, each one leaving their indelible mark on space. Check out the pics for yourself and read the full piece over at Artsy.
Hypebeast Spaces: Yasumasa Yonehara’s Studio
Tokyo-based photographer and the envy of all men Yasumasa “YONE” Yonehara has maintained a title as a household name in the fashion industry. His insistent use of the Fuji Instax Mini instant cameras has spawned copycats and a sudden resurgence in the format with countless collaborative efforts, limited colors, and designs popping up in Asia and Western countries as well. When he doesn’t publish his work in EYESCREAM and numerous girl fashion magazines, Yasumasa can be found pushing his creative talent onto Instagram, with over 35,000 followers eagerly awaiting his erotic, sexy photographs of Asia’s most stunningly gorgeous models and friends. For our continuing Spaces series, we visit YONE’s personal studio Creeps Tokyo in the ultra-trendy Aoyama fashion district. Eclectic furniture, pop colors on the walls, props from decades past, and even friendly reminders of his work scattered all over, including the restroom, help to set the mood for this fun and comfortable location.
Monaco World’s Most Expensive Penthouse
Renowned for its casinos and yacht-filled marinas, Monaco has become a magnet for the richest and most discerning property tycoons in the world. Soaring to a height of 170m (557ft), the Odeon Tower will be the Mediterranean coastline’s second tallest building. The twin towers will contain 70 luxury apartments with between one and six bedrooms. Also available will be two sky duplexes and a 1,200sq m penthouse. Topping out the block will be a spectacular 3,300 sq metre multi-story penthouse complete with private water slide and exclusive infinity pool. One estimate for the value of this apartment suggests it could fetch as much as £256m when it is released onto the market in 2014. Each apartment will boast floor-to-ceiling windows and private terraces with panoramic views of Monaco, Larvotto beach and the Ligurian Sea. The block will have Russian and Turkish saunas, several swimming pools, private spas, a full-time concierge, private chauffeured limousines and a cinema. Housekeeping, dry cleaning and valet services will all be organised by residents from touchscreen controls in each apartment. As well as being within easy reach of the Italian Riviera, occupants can take advantage of annual local events such as Monaco’s Grand Prix and Jazz Festival. Excavation and demolition work began on the towers in 2009. Structural work is expected to be finished by July 2013 before work can begin on the facade. The entire project is expected to be completed by July 2014. The venture was the dream of architect Alexander Giraldi, a master of “belle epoque” design, which is inspired by the atmosphere of early 20th century Paris. The belle epoque (beautiful era) was a period between 1871 and 1914 which was characterised by optimism and peace in Europe, and scientific discoveries. Responsibility for the apartment interiors has been given to the Alberto Pinto agency, whose previous clients include Saudi Arabian royalty and American captains of industry. The grounds will be designed by prominent landscape architect Jean Mus.
Benedict Redgrove Bertone Series
Benedict Redgrove was born in Woodley near Reading, England. Studied at Berkshire College of Art and Design. Travelled with his camera at 22 and had a small show of his work at 23. His background as graphic designer has heavily influenced his imagery. His carefully composed images are clean and strong. He see beauty in utilitarian spaces and structures, loves good design and functionality. His meticulously crafted photographs range in scope from vast landscapes to intimate technical interiors. Space craft, cars, planes, boats and technology, epic set-ups and close-up still life. Strong, striking and inherently stylish, his work has an uncommonly clean graphic quality, resulting from Redgrove’s subtle experimentations with space and colour. His award winning images have been commissioned by advertising agencies and magazines throughout the world. He is represented by Walter Schupfer Management in the USA and Paris and Visual Artists in the UK and Europe, His advertising clients include IBM, VW, BMW, Audi, Toyota, Honda, Sony, Virgin, BA, T-Mobile, BAe, GE, Wink Creative, Swiss, and his editorial clients include GQ USA, GQ UK, Wired USA, Wired UK, Esquire, Wallpaper, New York Times, The Times,
He is currently working on a number of projects that will be exhibited next year. He lives and works in London and New York.
Slattery Australia Office by Elenberg Fraser
Located in an office tower building in Melbourne’s CBD, the design for the Slattery Australia office was inspired by the “innovation and luxury of the uniforms and vehicles of Tron Legacy.” This slick and sexy interior is a study in sophisticated and restrained materials palette and impeccable detailing. Slattery is the national Quantity Surveying and Cost Engineering firm. Who would of thought?
Freemans Sporting Club to Open Tokyo Flagship
A favorite of bearded, lumberjack types since opening its doors seven years ago, Freemans Sporting Club will be bringing its distinctly American blend of menswear, barbershop and restaurant to a new frontier next month. The Taavo Somer-headed brand, in partnership with Yagi Tsusho Ltd., will launch a Tokyo flagship store in April, with two additional locations set to open in Japan over the next couple of years. Located in the Minami-Aoyama retail district, the new “Freemans Lifestyle Compound” — the first of its kind outside the U.S. — will count Thom Browne as a neighbor, and occupy a five-storey, 6,500-square-foot space designed by Somer himself. The exterior was designed to mimic the Rivington Street store, and will also feature an outdoor vertical garden, a restaurant and bar, and a barbershop. Inside, shoppers will find a unique mix of FSC sportswear, various collaborative pieces and footwear from the likes of Allen Edmonds and Viberg, along with off-the-rack, made-to-measure and bespoke suiting options and accessories. And, in keeping with Freemans’ “Made Local, Buy Local” initiative, Japanese leather goods and accessories from artisans will also be included in the mix, along with two new suit models — the semi-custom House Cut and more-affordable Freeman. Stay tuned for more on the launch.
House in Abiko, Japan
Photographer: fuse-atelier
This project is a residence for a couple in their thirties, built in Abiko City. The client desired a gallery-like concrete-made space where their pleasure of designed furniture stands out.
The location is at the bottom of two plateaus on a soft foundation. Therefore, stakes were necessary to support a reinforced concrete structure. In order to reduce costs, contacting area to the ground was minimized and the number of stakes was reduced. Accordingly, the upper structure was cantilevered. Then, the walls in varying volumes and the roof slab were made into three-dimensional continuous slanted surface and the stress transmission was rationalized, which became a characteristic form.
Living/dining room on the second floor has a large open composition towards the green way so as to take in the trees planted on the south side of the site to the interior space. The haircutting space was raised for 1.2 meters from the second floor, so that people will look at the south side green way and the upper side green way and the upper side of the parking on the north side. It also controls the eyesight from the surroundings. The interior space was given a modulated proportion and scale that respond to each space’s activities.
The monocoque form made of concrete was inflated and squeezed, following the necessary spatial volume at the living room, cutting space and the wet area. The stiff structure enabled a sash-less detail of glass and the exterior wall aligned in the same surface and realizes the exterior that emphasizes various facets.
The residence creates many senses of distance by the form that pursued the relationship of spaces and a rationality of the structure. Moreover, by the angles of the multi-surface composition the space is divided, though connected, and creates various sequences that are accompanied by sensual naturel light’s reflection and refraction.
Design team:
fuse-atelier + Musashino Art University/fuse-studio
Project partners:
Main contractor: Shishido Koumuten
Structural Engineers: Ysutaka Konishi
The Liquid Light Series by Kristine Five Melvær
The Liquid Light series is part of the Still Life project, where Melvær reinterprets traditional still life motives.
Liquid Light is a birch wood plate holding a glass carafe and a brass socket for a candle. When the carafe is filled with liquid and the light is lit, the carafe works as a lens that amplifies the light. The light is colored by the liquid and gives a glowing light to the dinner tables in the Scandinavian winter evenings. The object is inspired by the Cobbler’s Lamp from the 17th Century.
Liquid Light is exhibited at the Food Work Exhibition – an independent project initiated by Torbjørn Anderssen and Espen Voll, two of the founders of Norway Says. 21 designs by 8 Norwegian designers are to be shown at Tokyo Midtown Hall during Designtide Tokyo 2012 from October 31st to November 4th.
As the title indicates, the topic of the project is food: storage, preparation, presentation, and eating. These objects spring out of simple and ordinary, yet essential and vital, actions that tie people together across cultural differences. The objects are designed for everyday situations in Norway – they are Norwegian. However, we have been inspired by Japanese culture, or rather by our particular understanding of Japanese culture. In other words, we have attempted to make Norwegian objects that could also be relevant to Japanese living. Our goal is to draw inspiration and knowledge from how our work is experienced in Tokyo.
Materials: Birch wood, brass socket, glass.
Photos: Erik Five Gunnerud
House & Garden by Ryue Nishizawa. Tokyo, Japan
Japanese architect Ryue Nishizawa has recently completed ‘house & garden’, a residence in tokyo, japan. a series of stacked concrete floor slabs bordered with transparent railings and curtains, this four-storey dwelling is enclosed with walls of household plants growing within pots. generous balconies and terraces push the main living space from the street.
these outdoor areas are filled with greenery, making the home seem more like a vertical garden. The architect has also opted to use curtains on both the interior and exterior of the house to provide privacy and divide up the living space.
Images © iwan baan
Thanks for the link Lachie.


