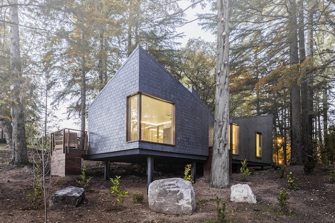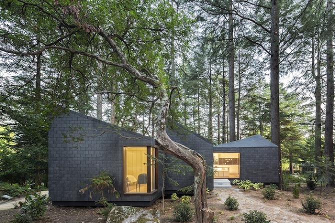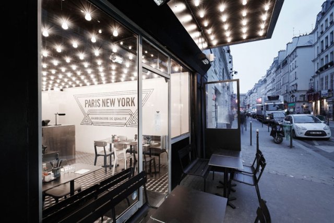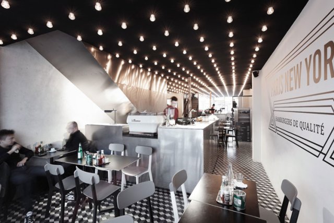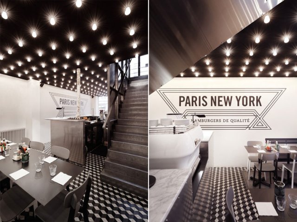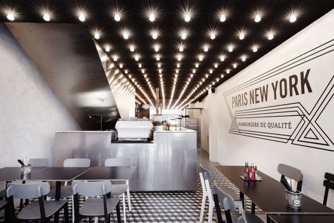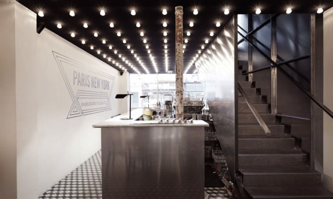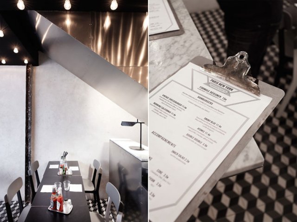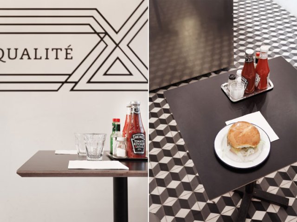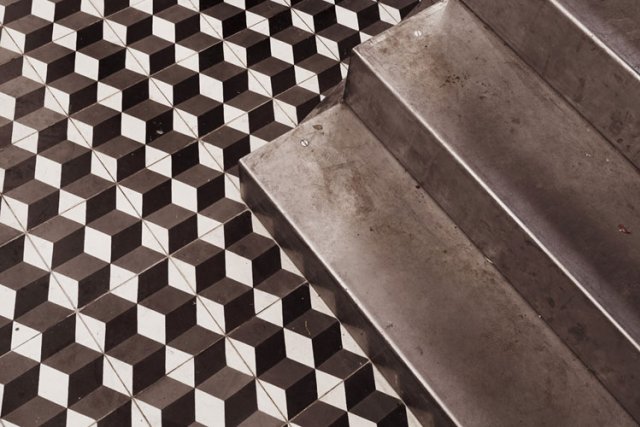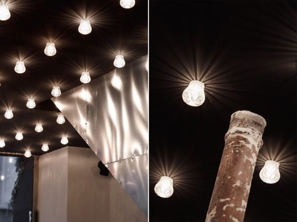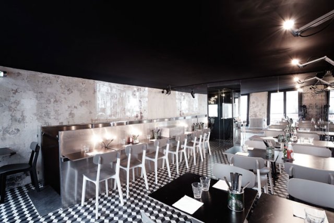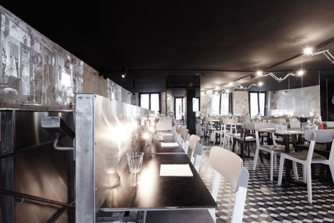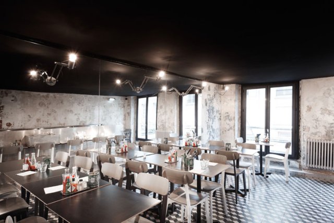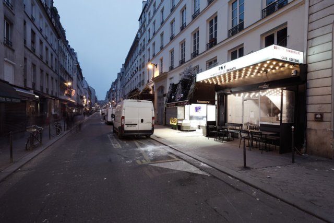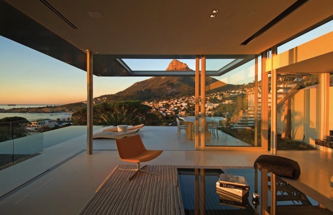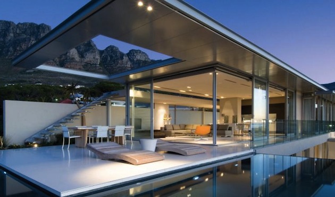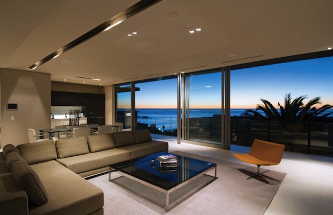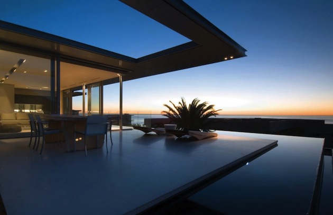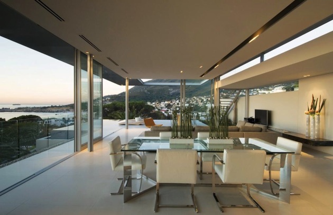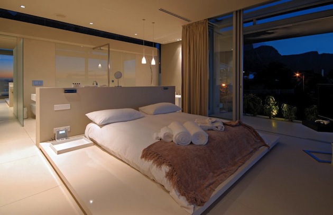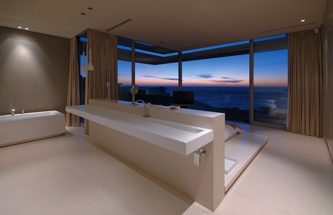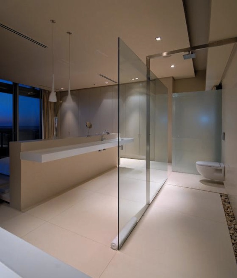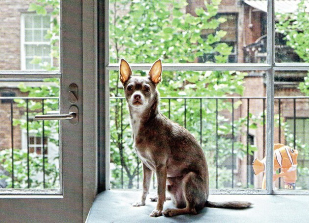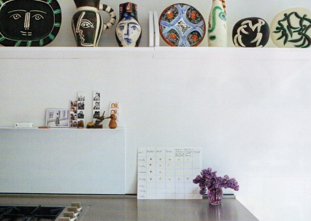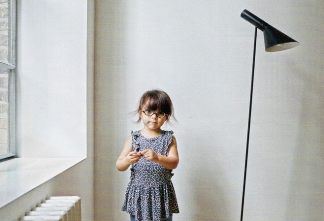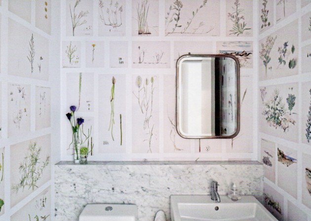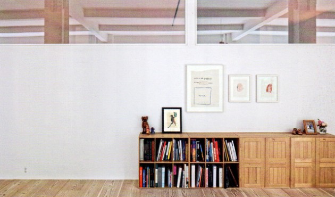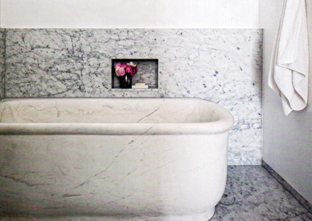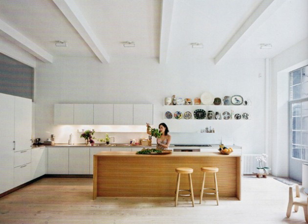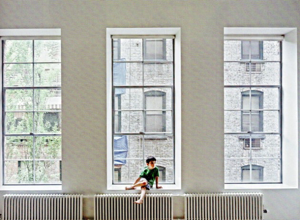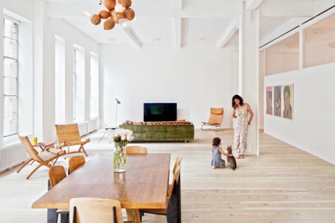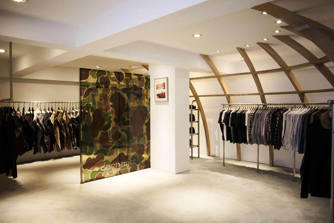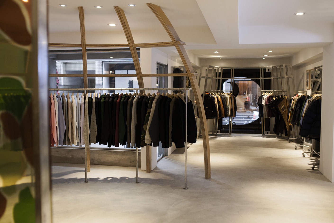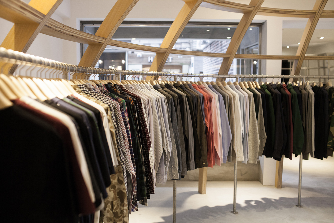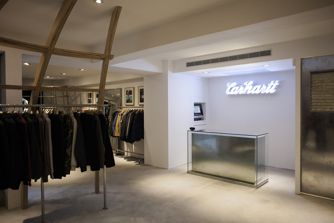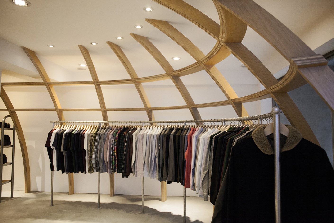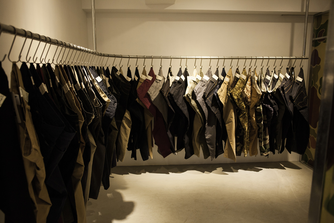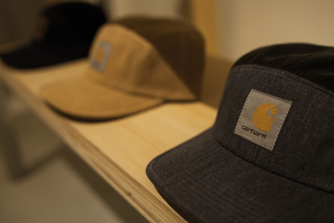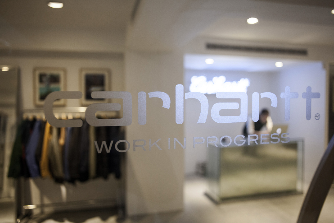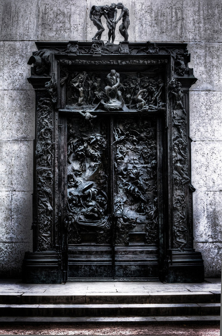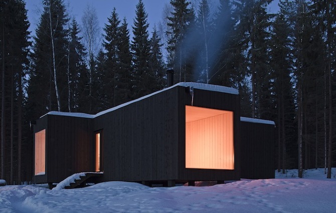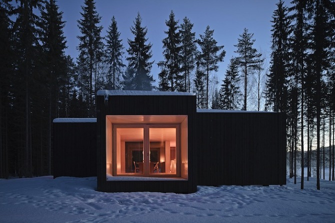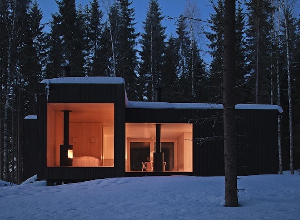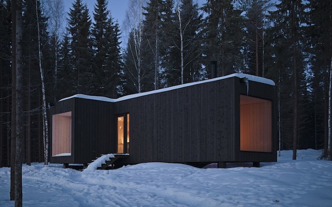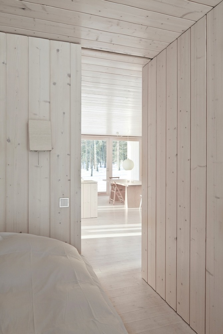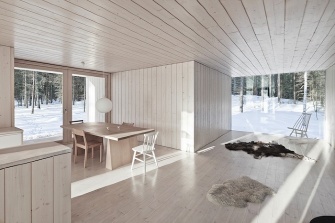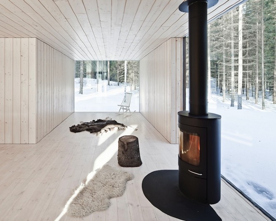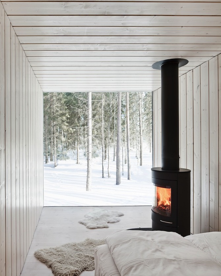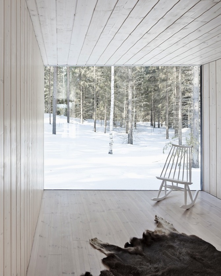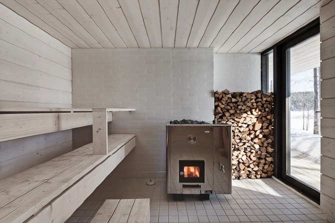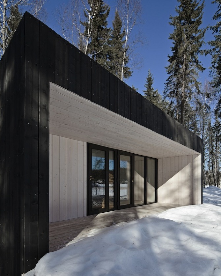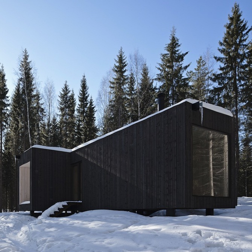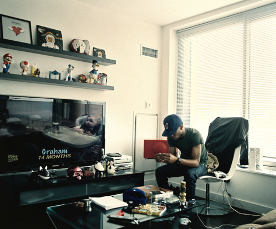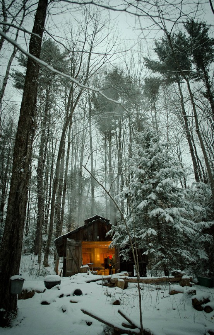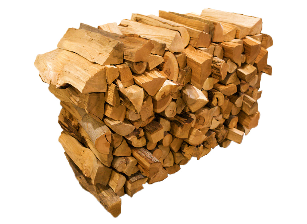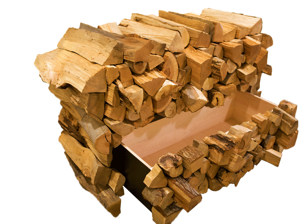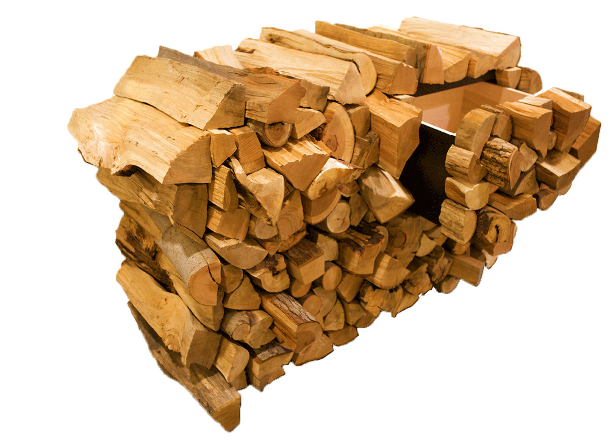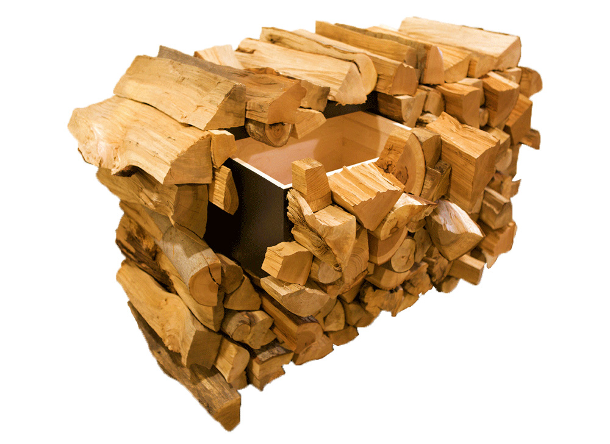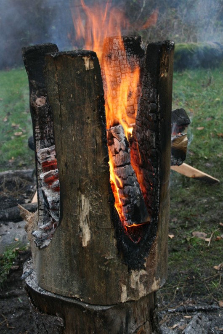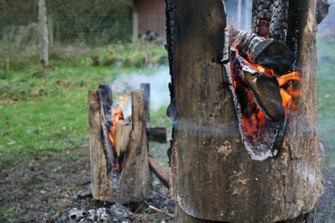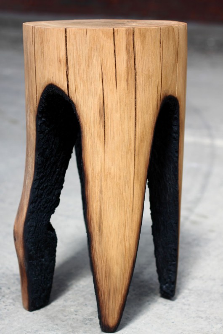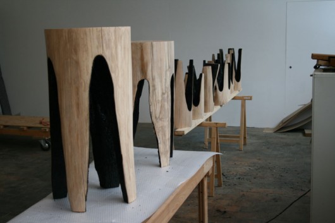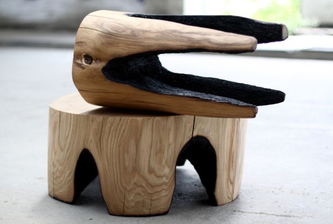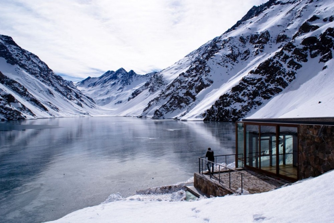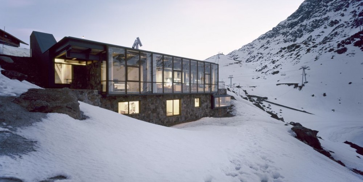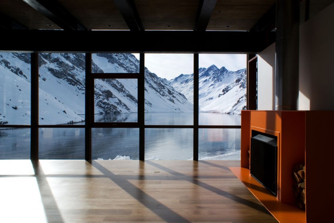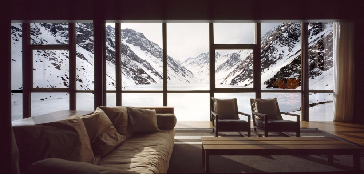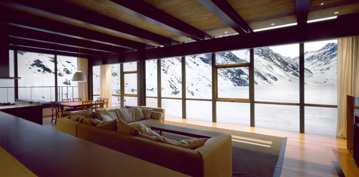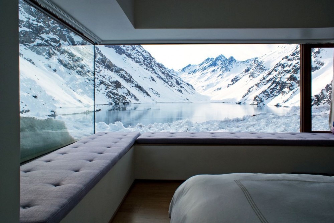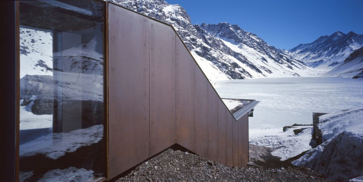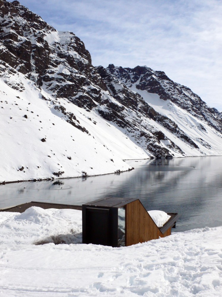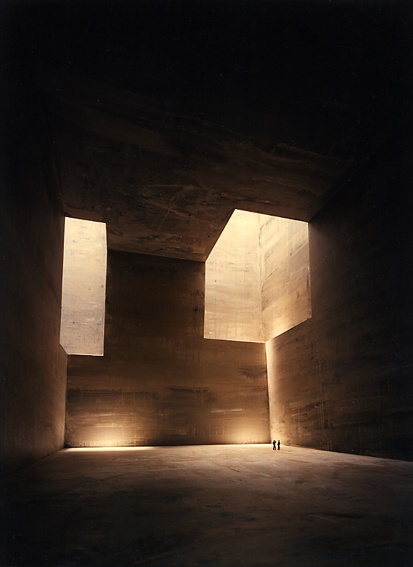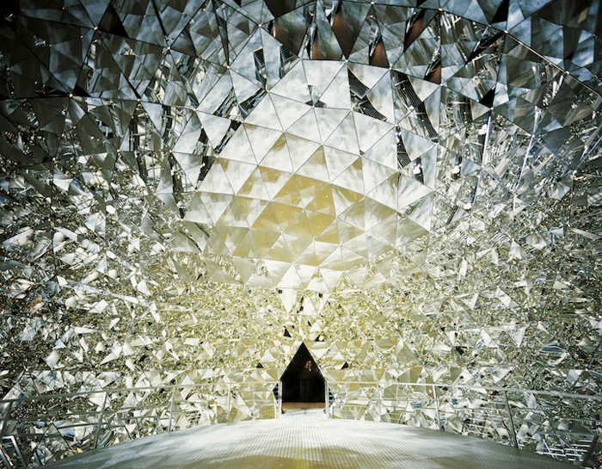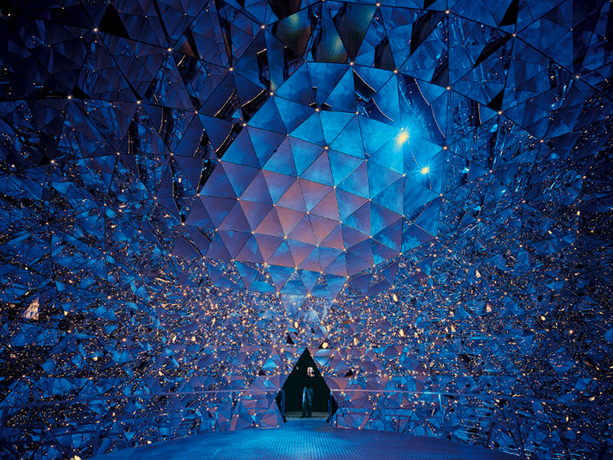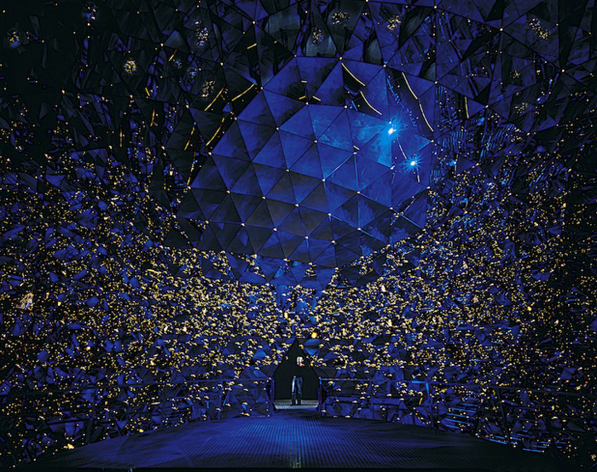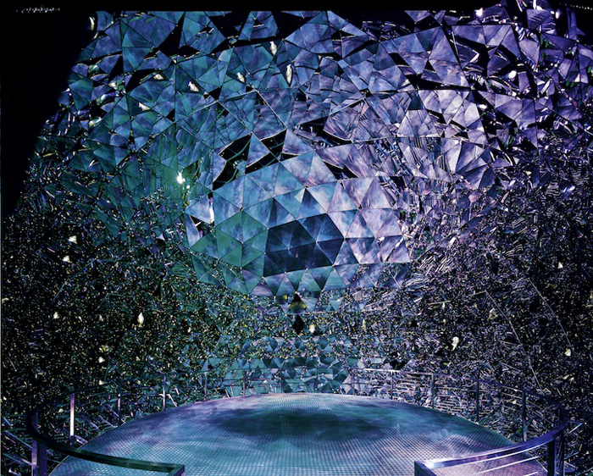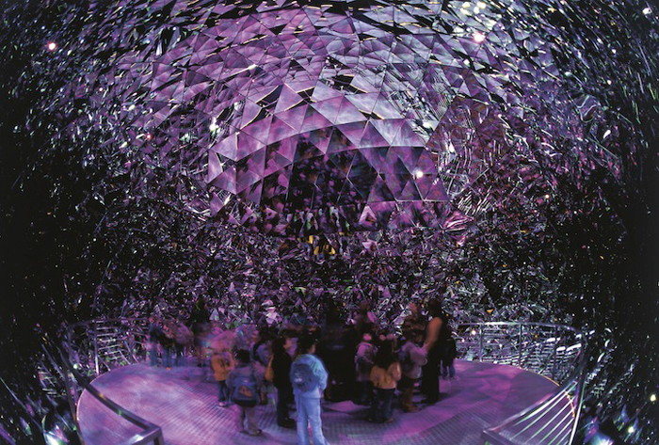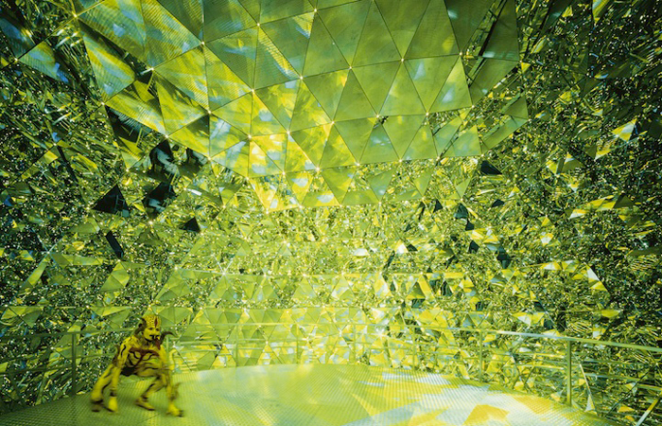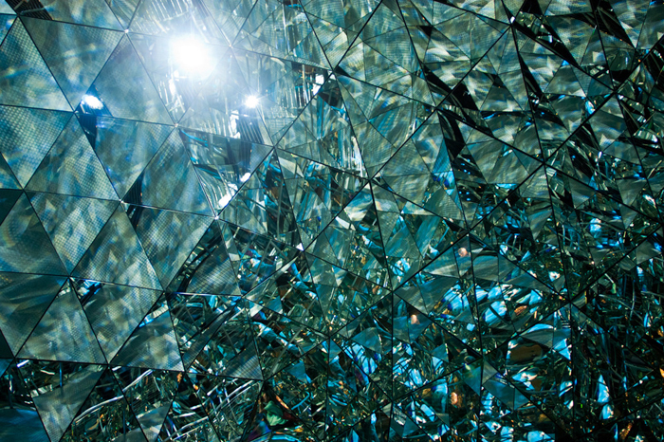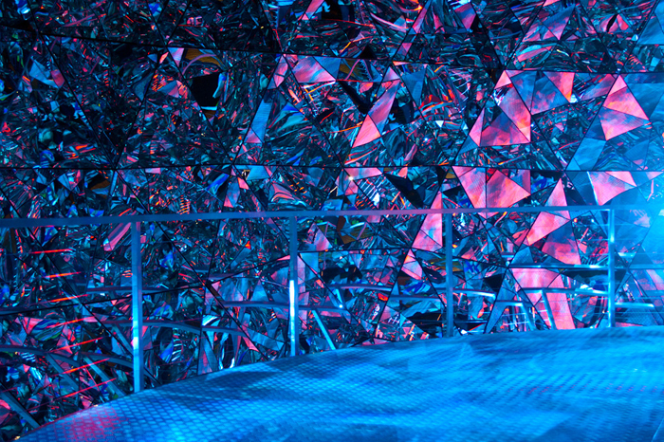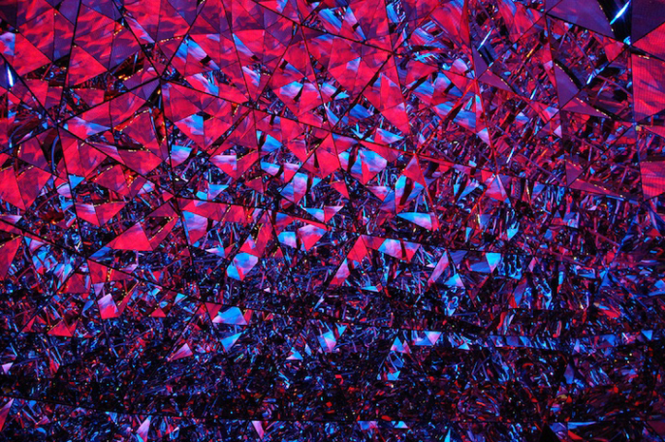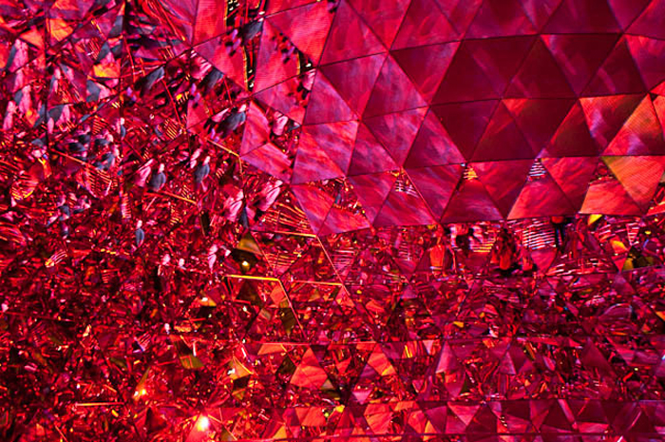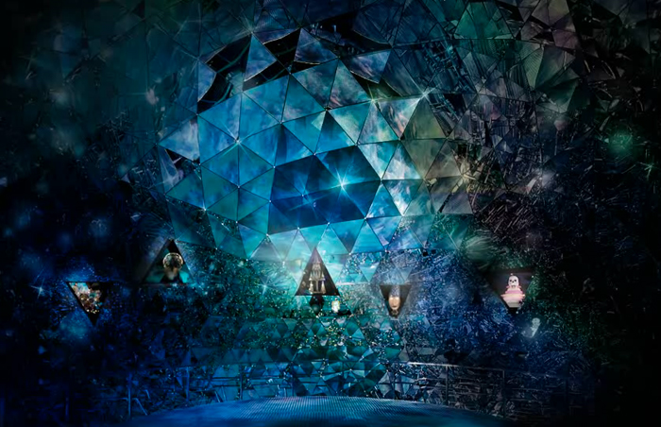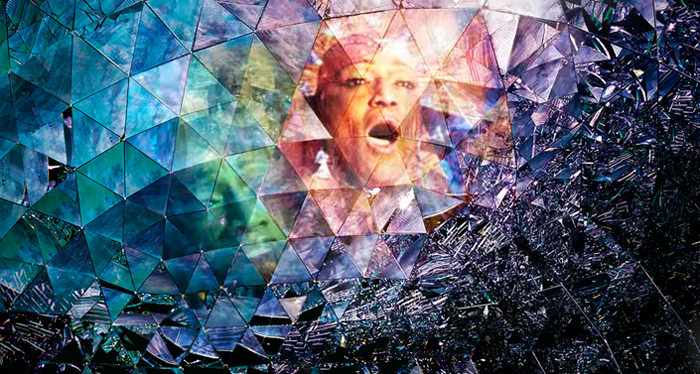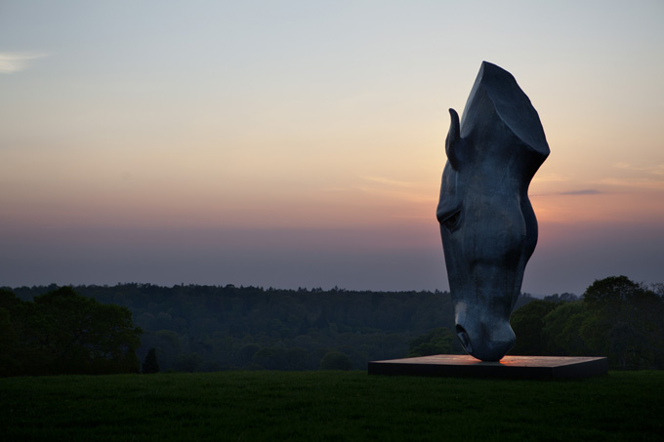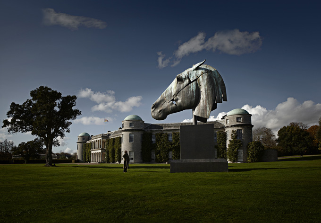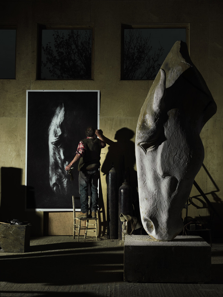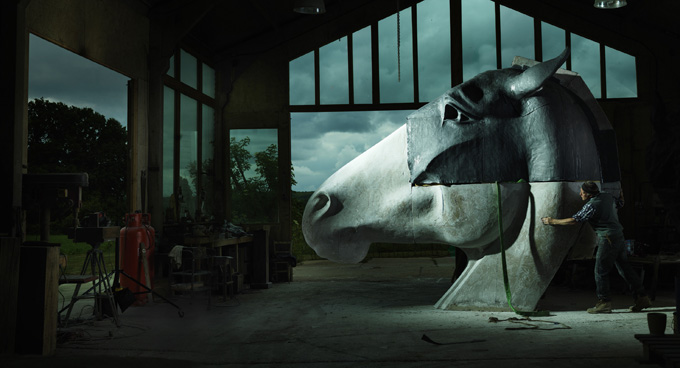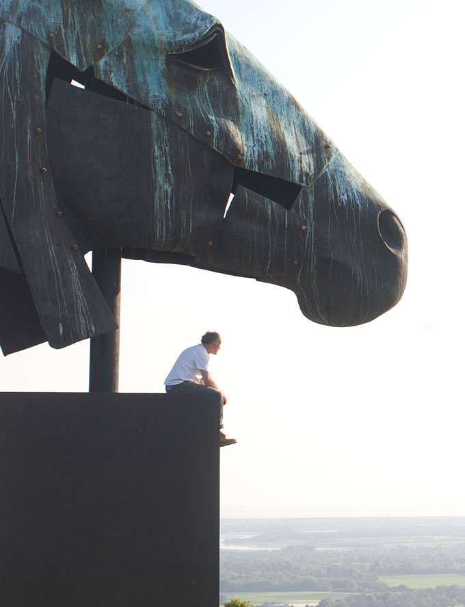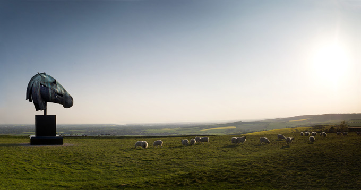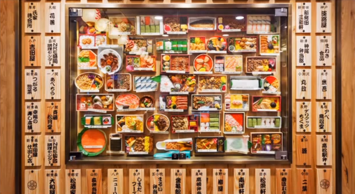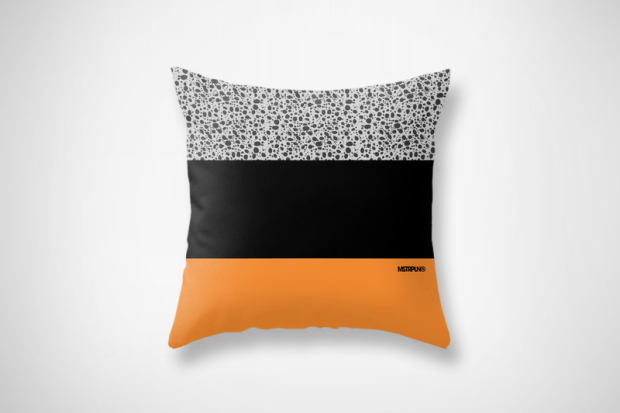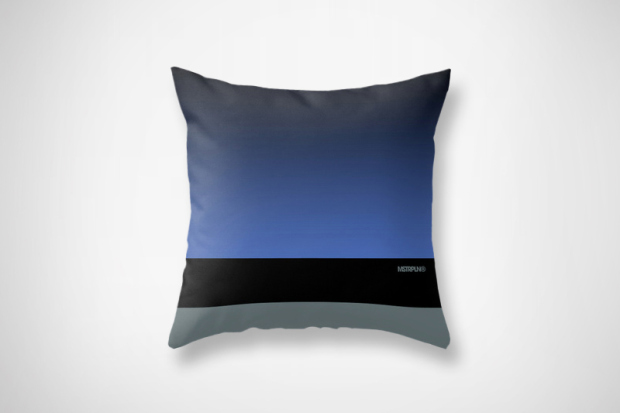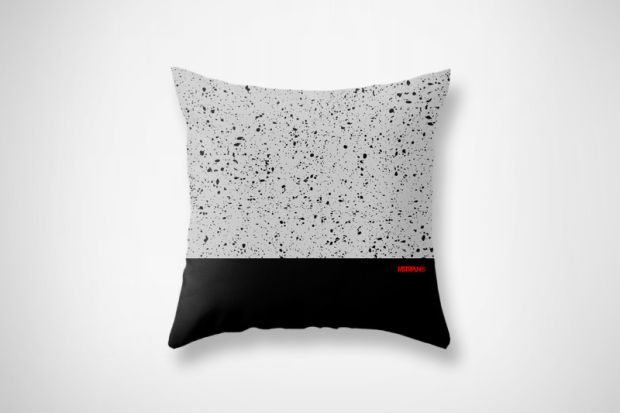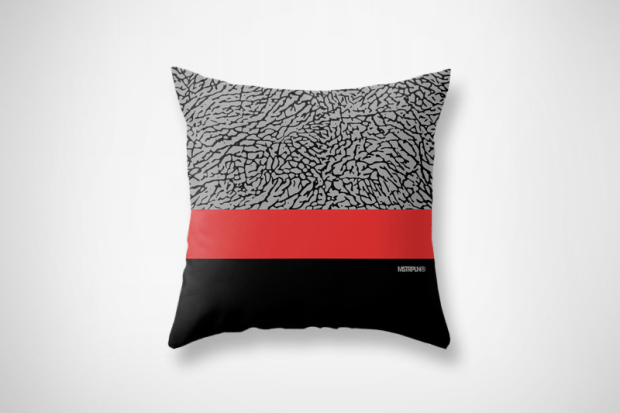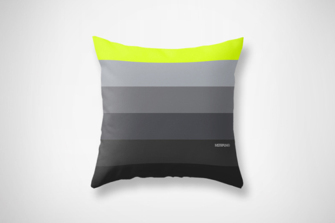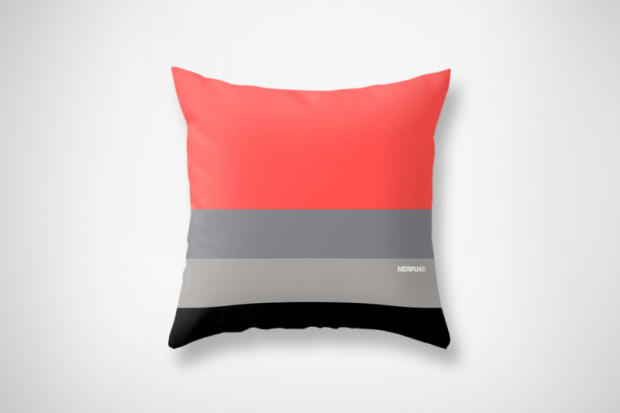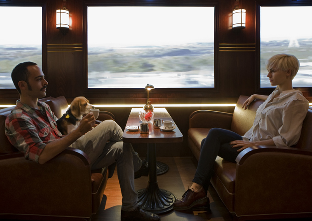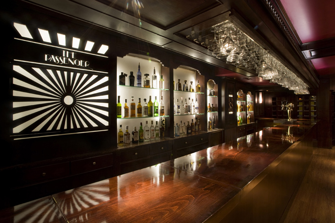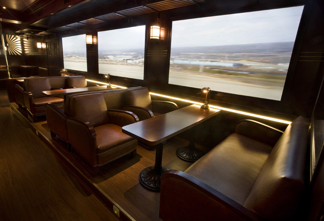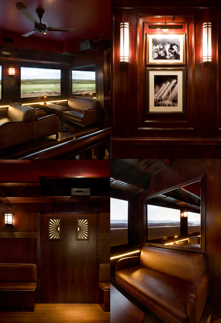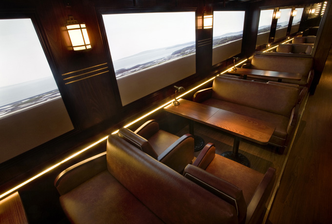Category Archives: ARCHITECTURE
Eco-Resort Pedras Salgadas by Luis Rebelo de Andrade & Diogo Aguiar
The new eco-resort of Parque de Pedras Salgadas, Portugal, consists of a set of seven small houses in perfect harmony with the surrounding outstanding nature.
Designed in a modular prefabrication system but flexible to adapt to the specific places within the park, these houses result in several different combinations of the same three modules (entrance/bathing – living – sleeping) creating different morphologies and different dialogues with the surrounding nature, wisely occupying the empty spaces between the trunksof large trees and, at the same time, allowing each home to be unique, special and worth visiting.
The pitched roofs that caracterize the intervention redefine the contours of the park boundary and result, within the housesin comfortable but dynamic spaces.
The vain corner contradicts the structural logic of the house but creates the ilusion that the park is inside the house framing living nature pictures. The outer coating in slate tile reffers to the local contruction traditions and the slatted wood used when there is a balcony creates the perfect resting spaces.
Paris New York Burger Restaurant by CUT architectures
The Paris New York restaurant specializing in burgers offer a place combining Parisian spirit and mind New Yorkers without falling into the cliches of the genre. A black ceiling, dressed bulbs Broadway recalling dialogue with floor tile cements geometric patterns. The provision mirrors facilitates dialogue between the patina of the walls and the fuselage of the bar and the staircase leading to the upstairs room.Dressed in riveted aluminum, the bar is monolithic telescope of the staircase whose aesthetic is reminiscent of the U.S. Air Stream. The steel structure of the staircase is visible from inside kept reminding workshop bays and structures Eiffel.
Photos by David Foessel
Contemporary Cape Town First Crescent Bay Home
South Africa comes with some of the most beautiful, untouched land– and when you’re living amongst it all, there’s no way that you can’t take advantage of the views. This completely glazed home by Saota Architects sits along the edge of the Crescent Bay.
The overall layout of this home is quite open with plenty of secluded areas created within each space. The master suite is a sensual space, complete with a bed centered in the room and the bathroom just beyond, with a glass enclosure shower. The space remains quite linear within the natural setting, keeping the focus on the almost 360 degree views.
A Look Inside The Loft Apartment of Supreme’s James Jebbia
James Jebbia the founder of Supreme, as well as Union New York and Stussy New York.
Italian interior magazine Case Da Abitare had the rare opportunity of visiting his Greenwich Village loft in New York City. The rather attention shy man rarely gives a look behind the scenes, which makes this tour of his apartment so much more special. Just like us, I am sure many of you would have expected something else from him, but there is not a single hint of Supreme or any of his other involvements to be found in the very minimalist space. A beautiful apartment for him and his family, far away from the bold streetwear that his Supreme brand presents season after season.
Google spends $1 billion for new central London HQ
Google is building its new UK headquarters in central London. The search engine giant just purchased a 2.4-acre plot in the King’s Cross Central development in London, where the company plans to builda new, 1 million square foot office, said to range in height from 7 to 11 stories. Google did not disclose an official price for the land, but one source with knowledge of the deal told Reutersthat the company is investing £650 million ($1.04 billion) in the project. By the time construction is completed in 2016, the building is expected to be valued at more than £1 billion ($1.6 billion).
“This is a big investment by Google,” Matt Britin, Google’s VP for Northern and Central Europe, said in a statement. “We’re committing further to the UK, where computing and the Web were invented. It’s good news for Google, for London and for the UK.”
Carhartt WIP Taipei Opening
Carhartt WIP continues with another retail opening, this time in Taipei.
Carhartt WIP Taipei
1F., No.4, Aly. 35, Ln. 181, Sec. 4, Zhongxiao E. Rd., Da’an Dist.,
Taipei City 106,
Taiwan
Optical Glass House by Hiroshi Nakamura & NAP // Hiroshima, Japan.
Project description
This house is sited among tall buildings in downtown Hiroshima, overlooking a street with many passing cars and trams. To obtain privacy and tranquility in these surroundings, we placed a garden and optical glass façade on the street side of the house. The garden is visible from all rooms, and the serene soundless scenery of the passing cars and trams imparts richness to life in the house. Sunlight from the east, refracting through the glass, creates beautiful light patterns. Rain striking the water-basin skylight manifests water patterns on the entrance floor. Filtered light through the garden trees flickers on the living room floor, and a super lightweight curtain of sputter-coated metal dances in the wind. Although located downtown in a city, the house enables residents to enjoy the changing light and city moods, as the day passes, and live in awareness of the changing seasons.
Optical Glass Façade
A façade of some 6,000 pure-glass blocks (50mm x 235mm x 50mm) was employed. The pure-glass blocks, with their large mass-per-unit area, effectively shut out sound and enable the creation of an open, clearly articulated garden that admits the city scenery. To realize such a façade, glass casting was employed to produce glass of extremely high transparency from borosilicate, the raw material for optical glass. The casting process was exceedingly difficult, for it required both slow cooling to remove residual stress from within the glass, and high dimensional accuracy. Even then, however, the glass retained micro-level surface asperities, but we actively welcomed this effect, for it would produce unexpected optical illusions in the interior space.
Waterfall
So large was the 8.6m x 8.6m façade, it could not stand independently if constructed by laying rows of glass blocks a mere 50mm deep. We therefore punctured the glass blocks with holes and strung them on 75 stainless steel bolts suspended from the beam above the façade. Such a structure would be vulnerable to lateral stress, however, so along with the glass blocks, we also strung on stainless steel flat bars (40mm x 4mm) at 10 centimeter intervals. The flat bar is seated within the 50mm-thick glass block to render it invisible, and thus a uniform 6mm sealing joint between the glass blocks was achieved. The result?—a transparent façade when seen from either the garden or the street. The façade appears like a waterfall flowing downward, scattering light and filling the air with freshness.
Captions
The glass block façade weighs around 13 tons. The supporting beam, if constructed of concrete, would therefore be of massive size. Employing steel frame reinforced concrete, we pre-tensioned the steel beam and gave it an upward camber. Then, after giving it the load of the façade, we cast concrete around the beam and, in this way, minimized its size.
Four-cornered Villa by Avanto Architects
The site is situated on a horseshoe shaped island and faces north and east. The cross like shape of this simple villa reaches towards four very different views. There is no one and only direction on the site as usually, but you can see lake in three directions and you have a nice forest view to the west. You get morning light at the breakfast table, midday in dining room and evening in sitting room. There is no direct sunlight in the bedroom so you don’t need curtains. Terraces are covered to prevent the hot summer sun overheating the building but allowing passive solar energy in the winter.
You can open the double doors to the terraces so that the limit of interior and exterior disappears. The space is open and defined at the same time. The exterior is treated all black to contrast the interior, which is very light. Dark color makes the building disappear totally when seen from the lake. The roof is flat – there is some warm irony to the clichés of modern architecture.
The basic idea is to provide an example of sustainable cottage in contrast to normal Finnish cottages that are heated all year round with electricity to prevent water pipes from freezing. The building is insulated well and heated by wood from own forest only resulting in a carbon neutral building. There is no running water and the electricity is provided by the sun. Vegetables and herbs are cultivated on site and the Vaskivesi Lake is known as a good place to catch pike-perch. The simple and ascetic life at the countryside differs dramatically from the hectic city life and provides a possibility to live a life with a minimum impact to the nature.
Kid Cudi
Scott Ramon Seguro Mescudi (born January 30, 1984), better known by his stage name Kid Cudi is an American alternative hip hop recording artist, singer-songwriter, guitarist, record producer and actor from Cleveland, Ohio.
Source
Firewood Drawers by Mark Moskovitz
Mark Moskovitz created this totally awesome piece of storage furniture made from split fire wood. Though not specifically noted for what it was created for, it appears to be a dresser.
Burnt Out Stool by Kaspar Hamacher
Kaspar Hamacher created these wonderful burnt out stools by setting smaller chunks of wood already on fire, on top of the cut stump. Continuously switching the criss-crossing pieces of wood allows for the burning pattern. Another method of doing this would be to cut out the stumps then burn only for a fraction of the time.
Chalet C7 in the Andes Mountains
Chalet C7 is located in the Andes Mountains of Chile. The house is tucked into the slope to help blend it into the surrounding landscape. The home has two levels. The lower level includes the bedrooms and private spaces, and the second floor is a wonderful open view of the landscape and mountain lake.
Sacred Spaces.
The Crystal Dome at Swarovski Kristallwelten Wattens, Austria.
“The Crystal Dome is a kaleidoscopic, precision-cut journey into the heart of crystal – right in the middle of the homeland of crystal itself.”
This mesmerising space is The Crystal Dome at Swarovski Kristallwelten (Crystal Worlds) – the company’s museum and headquarters located in Wattens in Austria. The Crystal Dome was specifically designed to capture the feeling of being inside a crystal. There are 595 mirrors that cover the dome’s walls, creating a kaleidoscope of shifting shapes, reflections and colours, that gradually reveal hidden works of art. The experience of being in the space is further accentuated by the music of Brian Eno.
Nic Fiddian-Green: The Horse Sculpture
Fiddian-Green was at Reschio, working on a commission for the owner, Count Antonio Bolza. And, of course, the subject matter of his massive sculpture was the horse, in this case Count Antonio’s favourite stallion, Punto, born and bred at Reschio. Ever since he saw a fifth-century B.C. carving of the head of a horse of Selene from the Parthenon at the British Museum he has worked at perfecting the form of the horse’s head, as well as mastering the ancient ‘lost wax’ technique. He works in clay, plaster, beaten lead and marble, and he oversees the casting into bronze himself. Fiddian-Green’s colossal, classically inspired equine heads are exhibited around the world in prominent locations, including ‘Still water ‘, the 30-foot head of a drinking horse right next to the Marble Arch in London.
Of his work at Castello Di Reschio, Fiddian-Green said in a statement: “At Reschio, I found new inspiration not only from the study of these wonderful Andalusian horses, but from the light, the smell, the hills, the sense of ancient peace that pervades the land from the days when St. Francis wandered through these hills, and before, way back to the time of the Etruscans. In fact the very air that fills this land upon which Reschio sits has ignited a new fire in my work.” – Bill TIkos
Monocle’s Top 50 in Travel for 2012
Completing this year’s review of exceptional travel-related artifacts from Monocle is a list of the Top 50 in Travel for 2012. Selected by the editors themselves, this year’s list acts as a fully comprehensive guide to airports, hotels, vacations and apparel. Beginning at your terminal with the inclusion of commentary on the best in-flight blanket, best lunch on-the-go and most useful airport innovations, the checklist continues to your destination with the most sought-after tropical cities and most favored hotel brands straight to the most enjoyable journey home. Sartorial tips are not forgotten via several smart traveling suggestions and even a mention of the best crew accessories in aviation. Check the video for some timely travel tips from the folks at Monocle.
MSTRPLN Minimal Sneaker Project Throw Pillows
MSTRPLN® Minimal Sneaker Project for the home. Custom printed fabric that is individually cut and sewn by hand in the USA. Available in six colorways: Ninety, Ninety-Five, Safari, Foam, V & III.
Throw Pillow Cover made from 100% spun polyester poplin fabric, a stylish statement that will liven up any room. Individually cut and sewn by hand, the pillow cover is available in three sizes measuring between 16″ x 16″ to 20″ x 20″ – features a double-sided print and is finished with a concealed zipper for ease of care. Available with or without faux-down pillow insert.
The Passenger. Madrid, Spain
On first glance, The Passenger restaurant, recently opened in the trendy Malasaña neighborhood’s Triball area in Madrid, Spain, appears like any retro dining establishment with heavy-handed use of leather, brass and dark wood. Yet there is a distinct undertone of a train, of a fine passenger train of a bygone era.
The bulky and clubby arm chairs, the iron table legs, the big windows all refer to a time when heads of state and industrialists, often travelling with their wives and servants, occupied entire train cars and dined in the most lavishly appointed dining cars rivalling the best-known fine establishments of the time.
But the real fun aspect of the 150-seat The Passenger — coffee bar by day, rock bar by night — is the illusion of movement. The three “windows” in the main seating area are actually video screens onto which a constant, synchronized stream of video is programmed so that it flows from window to window, creating a feeling of looking out the window of a moving train.
The stylized train view, evoking an alternate state of being in the middle of busy Madrid, was created by Spanish video artist Franger. The images of both urban scenes and natural landscapes were recorded from actual trains around the world.
The restaurant’s designers at Parolio took their inspiration from the long-and-narrow space and then continued with the train travel concept throughout. Consistent with the classic rock music played at night, the main hall of the restaurant is decorated with images of the greatest stars of classic rock pictured in trains and railway stations.



