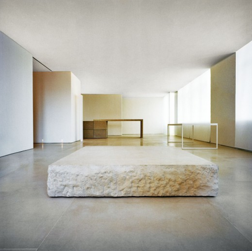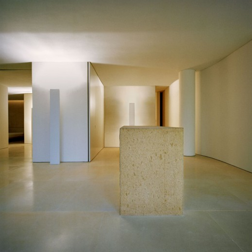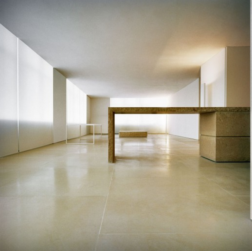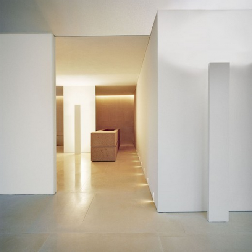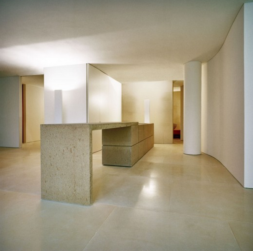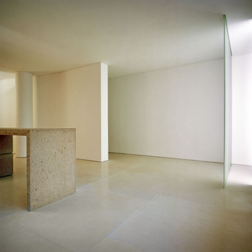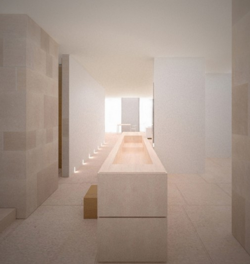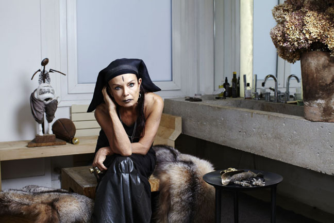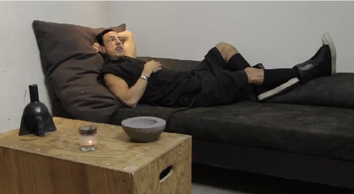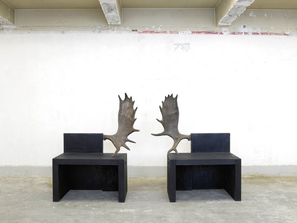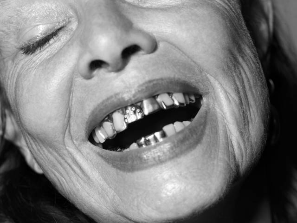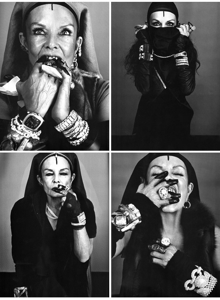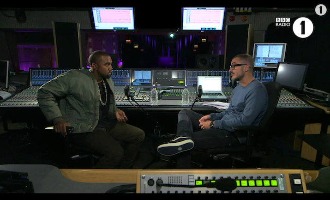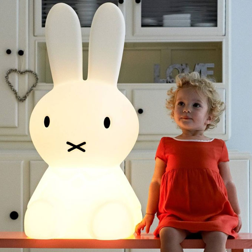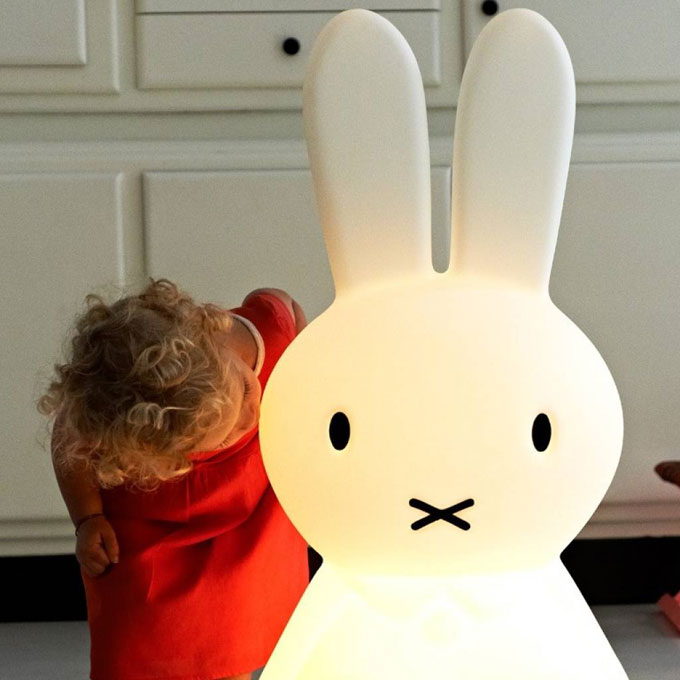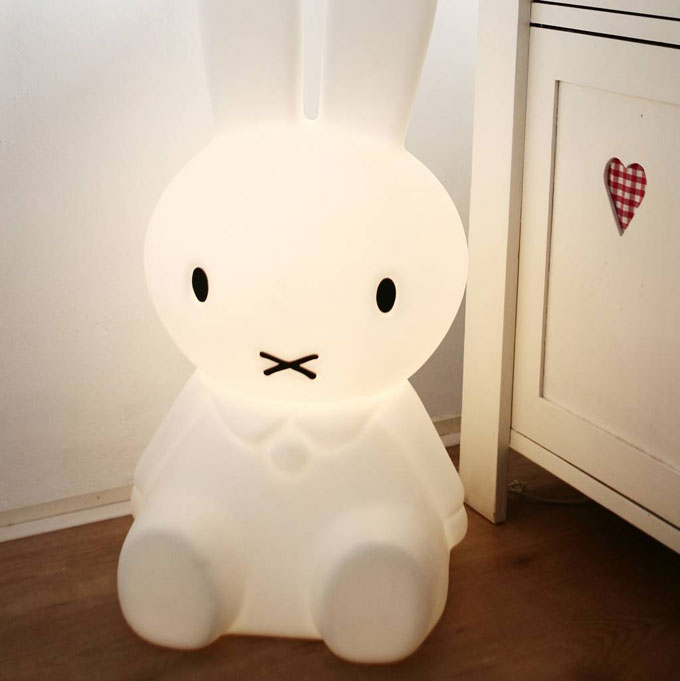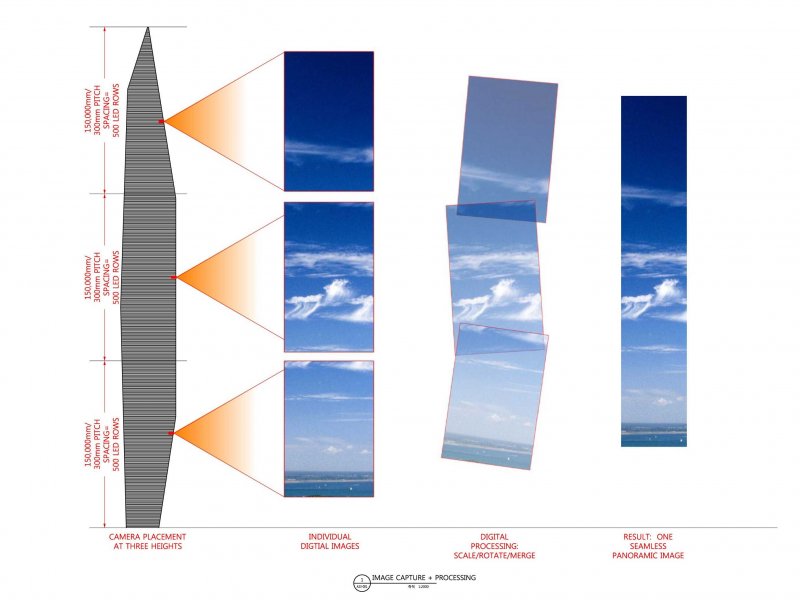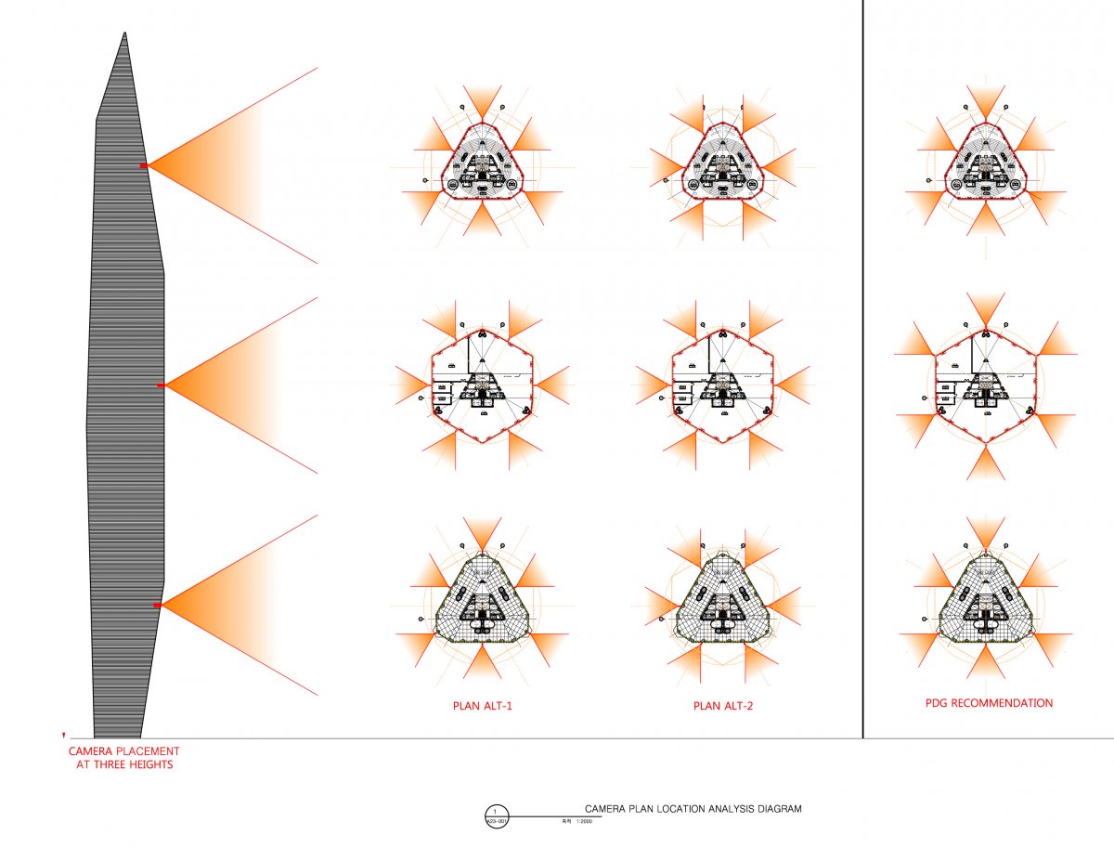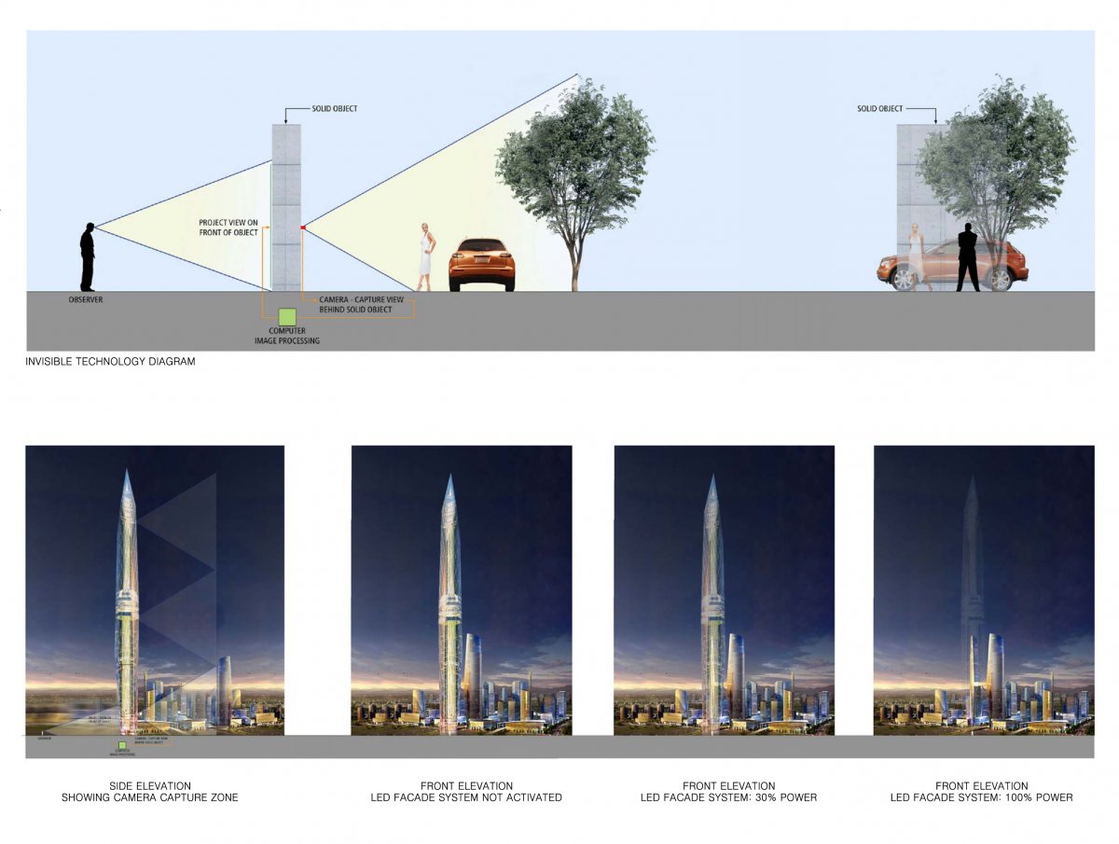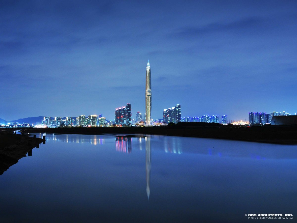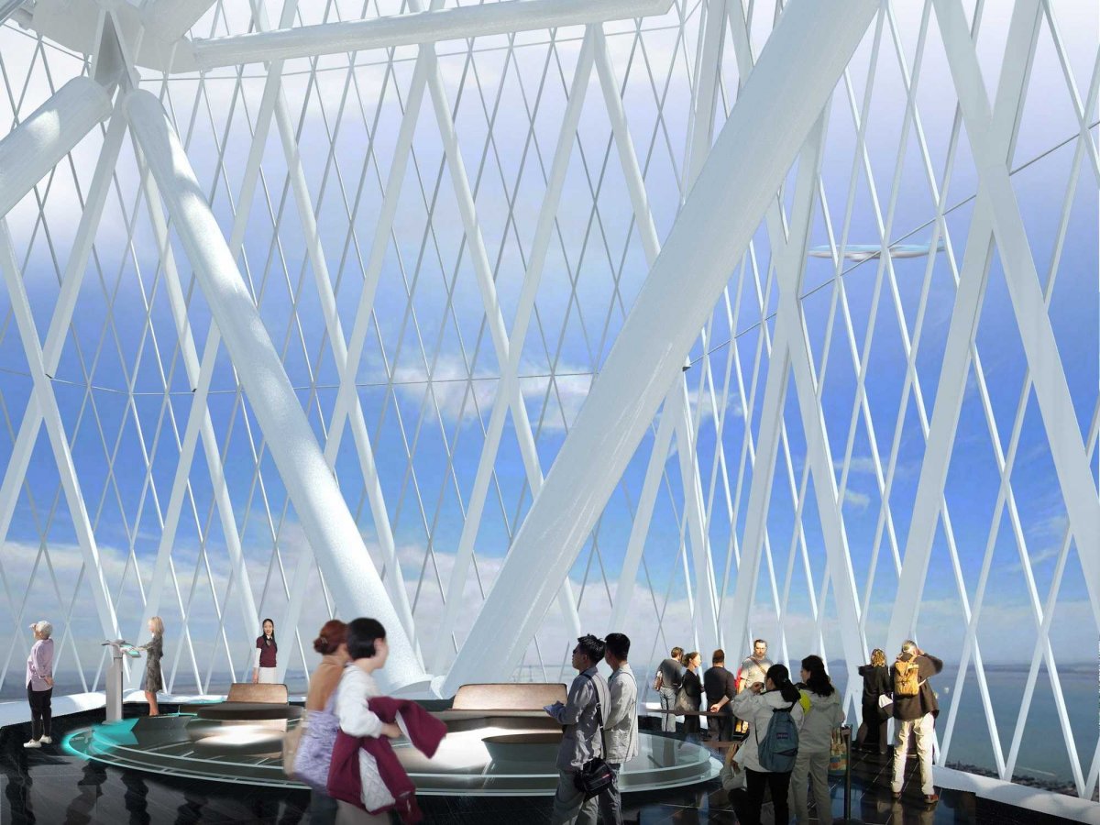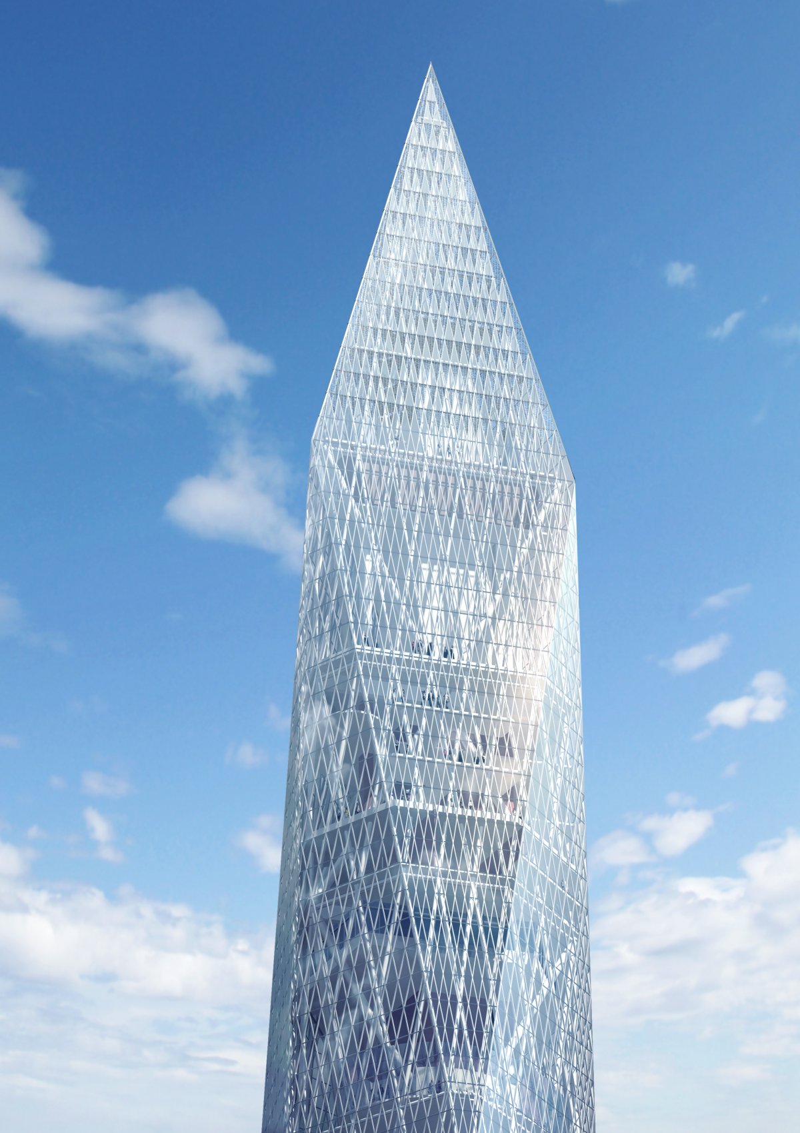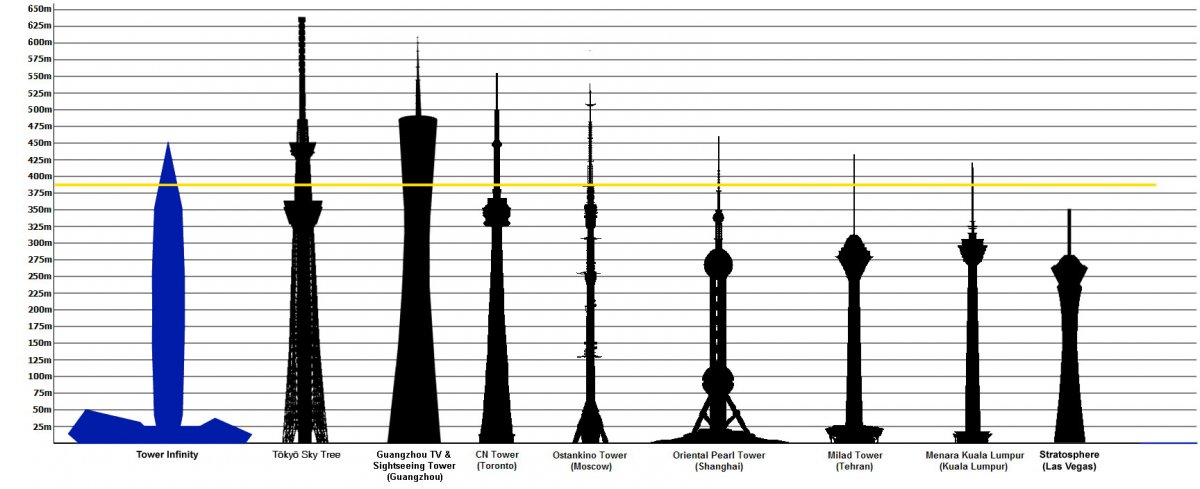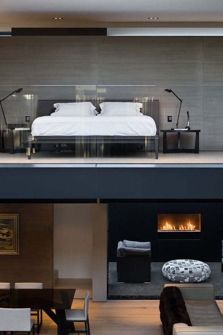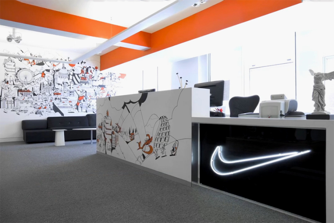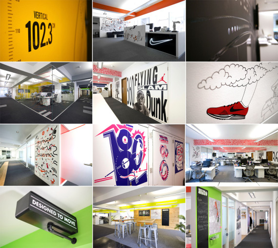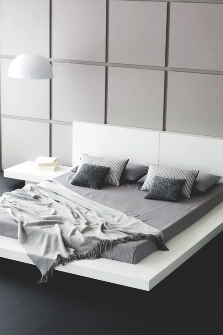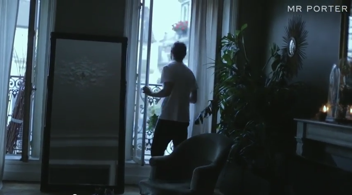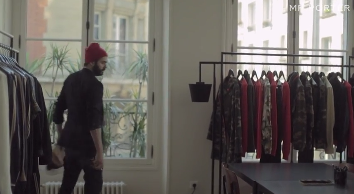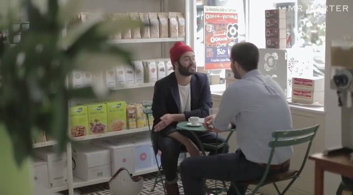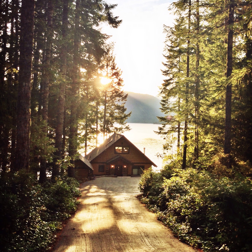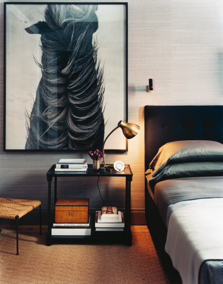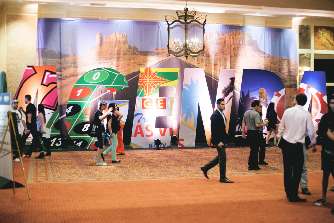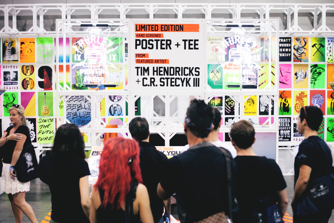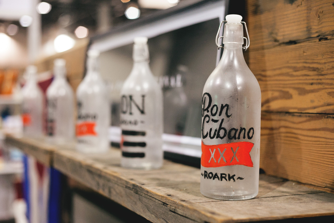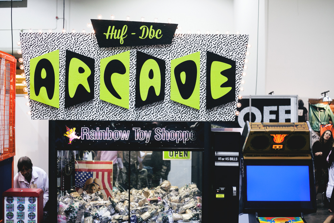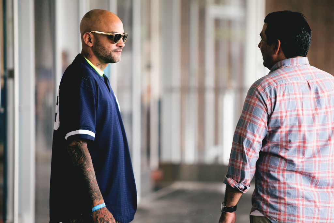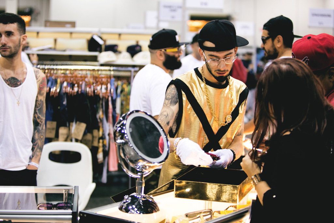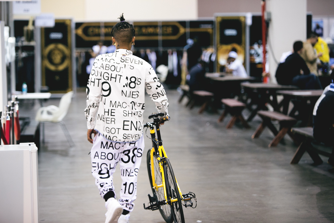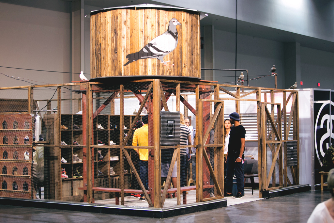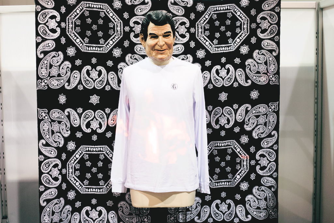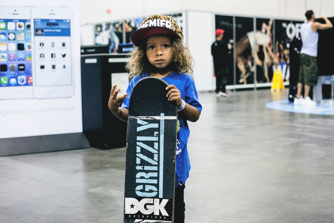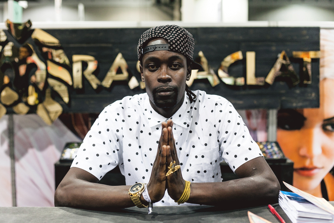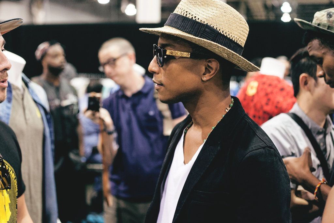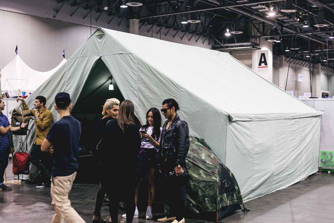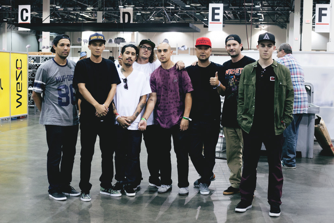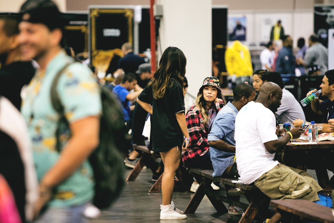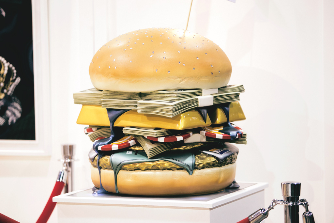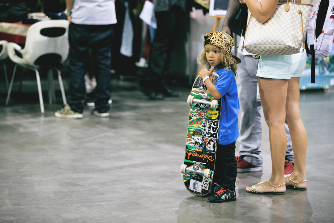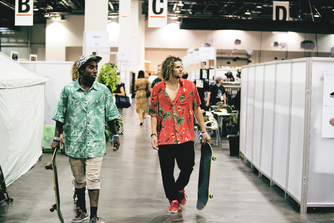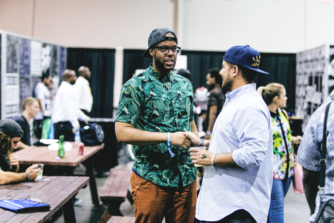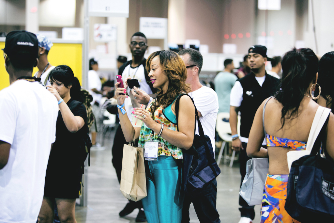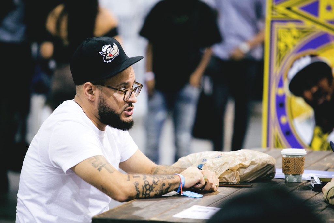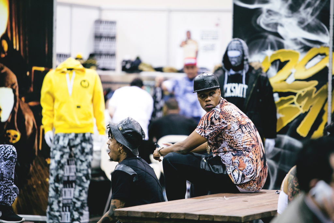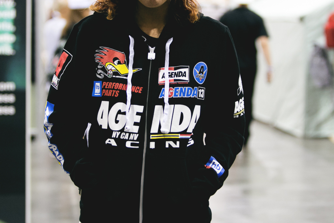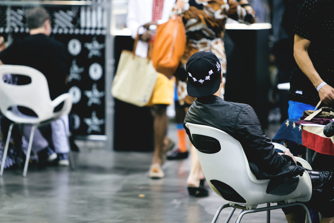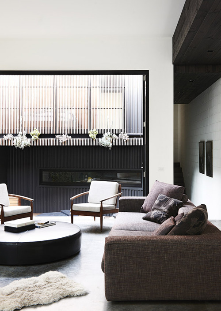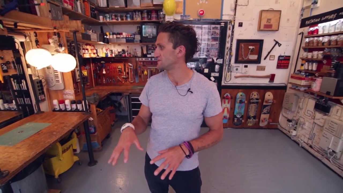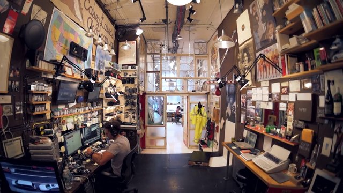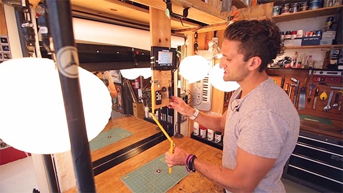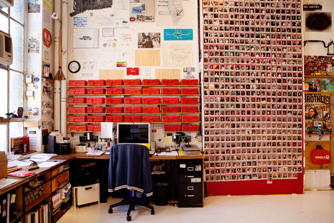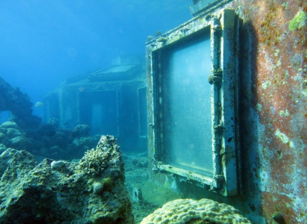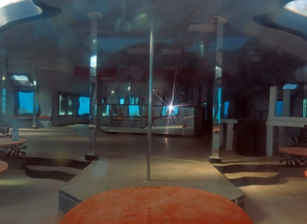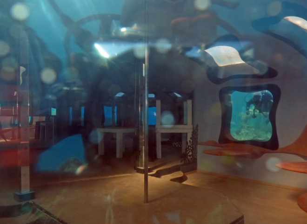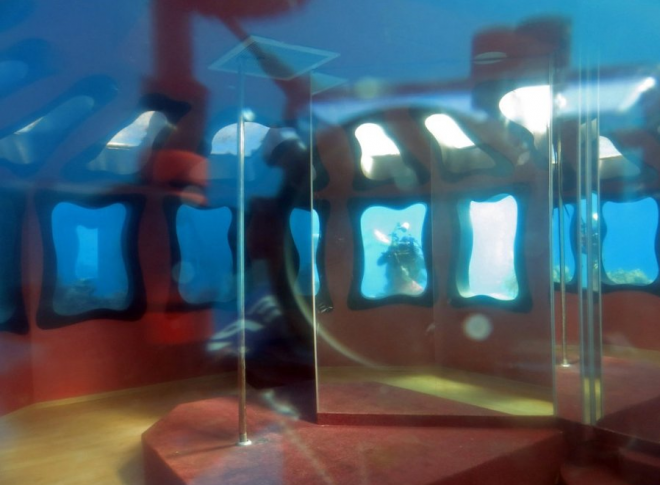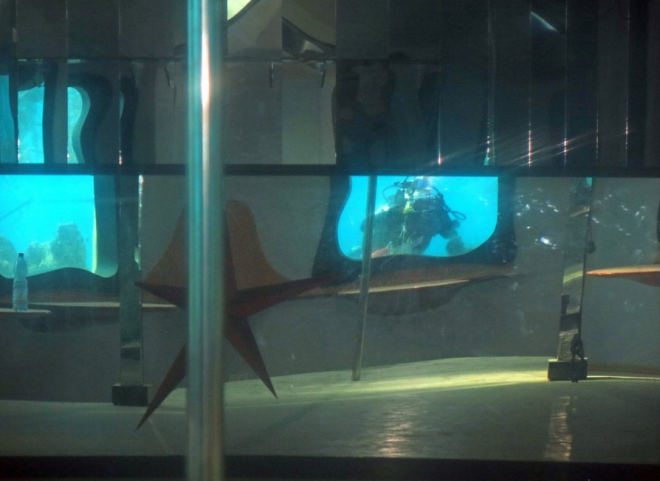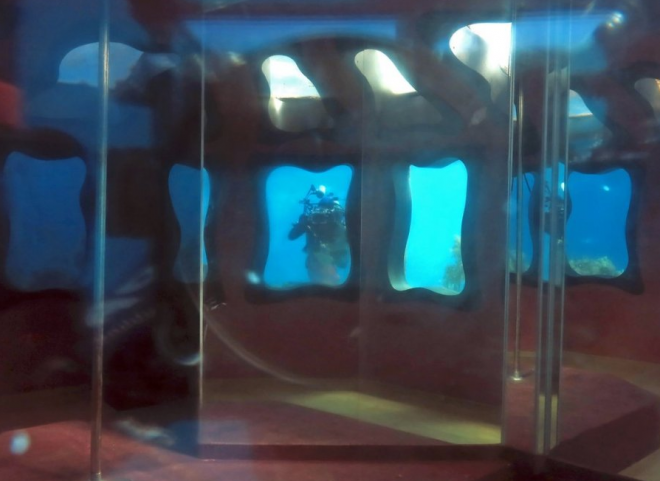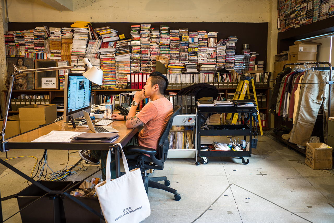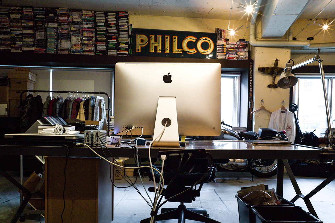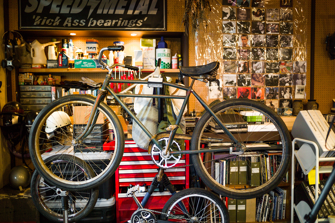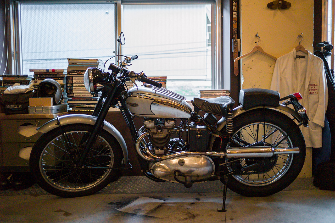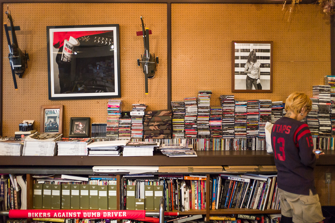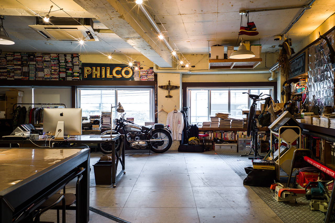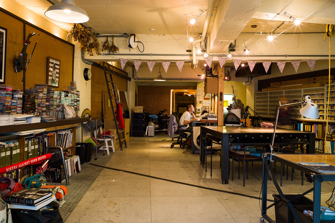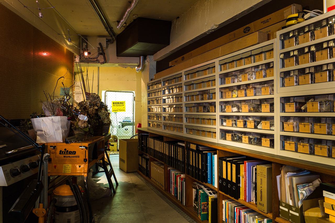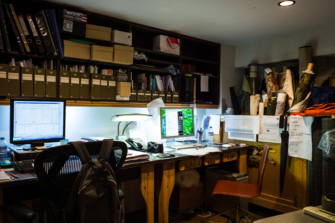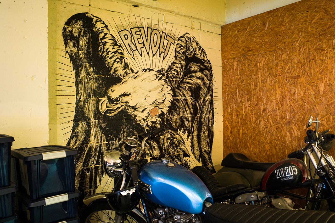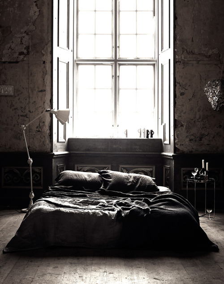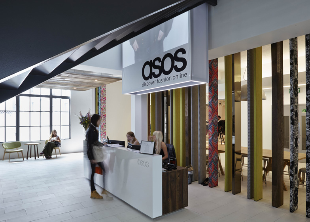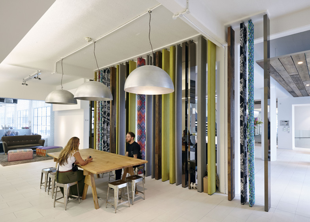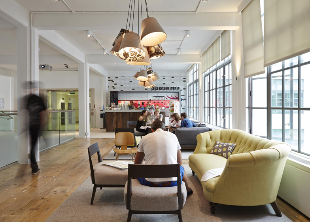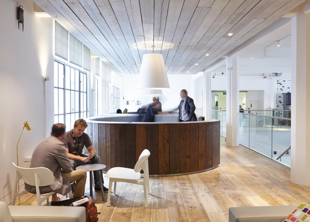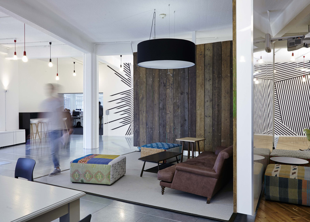Category Archives: ARCHITECTURE
Kanye West Manhattan Loft
A space that redefines the word “minimial”, Kanye West’s New York loft is perfectly fitting for his style. It’s serene and simple, with every detail from the lighting to the monolithic stone islands crafted with the utmost attention to detail. Designed by Claudio Silvestrin, the tour shown here is sans furniture—though knowing Mr. West, he probably didn’t add much anyways.
A Little Bit Eternal: Rick Owens and Michele Lamy
AnOther Magazine –
Rick Owens first met his wife, Michele Lamy, more than twenty years ago when he was employed as a pattern maker in the design company she owned and ran in Los Angeles. In 2008, in a definitive New Yorker profile, he described her as “a mesmerising sphinx. I’m so fascinated by someone who acts completely on instinct and feelings, where I’m so pragmatic and sensible and kind of, compared to her, boring and conservative.” Such things are relative, clearly.
In 2003, and by that point heading up the successful Rick Owens label, the pair migrated to a five-storey mansion in the Seventh Arrondissement of Paris where they now live and work. “It was kind of like, wow, I never expected this to happen, but here we are, this demands something special,” Owens once said of the move.
The “something special” in question took the form first of a series of life-size waxworks, originally conceived by Owens and created by Madame Tussauds (“when he reaches a level of stature, a man has his portrait commissioned to go over the fireplace”), and the introduction of fine furniture to his oeuvre. This is exhibited and sold on a commission-only basis and fills the couple’s living space also. Owens comes up with the initial designs, while Lamy is responsible for their execution, liaising with the many specialists involved.
“It’s kind of like asking a fascist and a gypsy to organise a war together,” says the designer, deadpan. “She’s just so generous and so flexible with deadlines and I’m not. She likes the complexity and eccentricity of working with artisans and I don’t always have the patience for that. The furniture is customised, esoteric, involves rare materials. She loves that.”
Here meanwhile, in this intimate film portrait by Danielle Levitt, is how Owens sums up his aesthetic: “I like classicism. I like historic reference. I like if there is something new with something almost ancient.”
Text by Susannah Frankel
Film and Portraits by Danielle Levitt
Kanye West. Zane Lowe Interview BBC Radio 1
Part four coming in the next few days.
Kanye West interview with Zane Lowe from BBC Radio 1.
After the mixed reviews of Kanye’s latest album. This is a great interview to get more insight into his thinking behind the album and previous albums and even though I’m not the biggest fan of the album Yeezus. It’s given me much more appreciation for it and you have to admire his passion and confidence for everything he does.
Giant Miffy Lamp
Invite the cute character Miffy to your home to light up your life. The giant Miffy lamp can be used as a lamp for young kids, as well as a home decor. $299
Korea Will Soon Be Home To The World’s First ‘Invisible’ Skyscraper
The world will soon have its first “invisible” skyscraper.
There’s no construction date yet for the planned 1,476-foot tower, called Tower Infinity. But its architects have just been granted a construction permit to begin building outside of Seoul, South Korea near Incheon International Airport.
The visionaries behind the project, GDS Architects, will make the tower appear “invisible” using an LED facade system with optical cameras to display what’s directly behind the building. When turned on, the “reflective skin” of the building will give the illusion that Tower Infinity is blending in with the skyline.
The building’s projections may also be used for broadcasting special events, or for advertising purposes, according to GDS Architects.
The tower itself has an impressive profile, with a main spire flanked on either side by two separate building wings. Tower Infinity will be used primarily for entertainment and leisure purposes, and is set to include a 4D theater, restaurants, a water park, landscaped gardens, and the third-highest observation deck in the world.
“Instead of symbolizing prominence as another of the world’s tallest and best towers, our solution aims to provide the World’s first invisible tower showcasing innovative Korean technology while encouraging a more Global narrative in the process,” Charles Wee, AIA, GDS Design Principal said in the press release. “We look forward to providing Korea and the world with a completely new model for what it means to be an observation tower.”
A Redesign of Nike’s London HQ
While Nike‘s sprawling Beaverton campus represents a pinnacle of sorts for the contemporary and modern workplace, the sportswear giant’s London digs look to be on par with that of the American HQ thanks to a recently completed redesign at the hands of London-based hybrid creative agency Rosie Lee. Tasked with updating Nike’s London headquarters, Rosie Lee drew inspiration from the brand’s timeless designs for the facelift. The result is a bevy of individual product-inspired spaces across the HQ’s three floors as everything from Spike Lee’s Mars Blackmon to the FuelBand and iconic footwear silhouettes are referenced throughout the colorful, collaborative environment.
KAWS Talks Brooklyn, the VMAs, and His Redesign of the Moonman
Redesigning an icon…
The Moonman award is synonymous to the VMAs for the last three decades, how does it feel given the chance to iterate the iconic trophy?
It’s a great opportunity. I’m happy that MTV reached out to me, it’s truly an honor. They were also sort of doing it in my neighborhood, and to be able to be the artist that redesigns the stage and iconic award is a lot of fun. We have a place three blocks from here in Brooklyn and then my studio is in Williamsburg.
Having predominantly worked in the realms of fashion and art, how does sculpting for a music audience alter your approach?
My approach is to always just to think of the work itself and let it reach who it reaches. It will be great that it’ll reach a lot households due to MTV’s wide platform.
Keeping it KAWS…
What were some of the elements you wanted to do when you were asked to actually design the trophy?
The Moonman is iconic, so I wanted to make sure the approach was something that is an instant read, but also instantly recognizable as KAWS and I think we were able to accomplish that.
You’ve also been asked to design the stage setup for the show, which includes a 60-foot KAWS Moonman. This comes reminiscent of the KAWS GISWIL sculpture. What’s the motif behind presenting your work in such large scales?
Just working really closely with MTV, we were able to kind of figure out how to execute it large. When I was making the piece, I was just actually just making it on a small scale. These days if you can make something small, you can make it large with all the technology.
Moonman versus a toy, is it the same approach?
Yes, it’s essentially the same process. Designing a sculpture, designing a toy, designing a trophy. You’re just thinking visually.
Any pressure behind working on this project?
No, not too much pressure. I’m the only one that can only make the work I make, from there I just kind of let the chips fall where they do.
A Saturday With: Mr Alexandre Mattiussi — MR PORTER
MR PORTER spends a day in Paris with founder of Ami, Mr Alexandre Mattiussi. Shop the look: http://mr-p.co/PCS04D
From the Floor of Agenda Las Vegas
Hypebeast article and photos –
Last Monday marked the opening day and the inaugural showing of Agenda Las Vegas as the 10-year-old trade show further cemented its place and influence in the street and action sport worlds. Since day one, Agenda has provided a unique place of commerce and selling for what was originally a very niche segment of the fashion industry. However a quick look around and it’s easy to see that what Agenda has come to represent is in full force with several lifestyle activations that surround the prototypical buying appointments that represent trade shows.
The Wildly Functional Studio of Casey Neistat (Part 1-3)
GIZMODO Article –
Being creative doesn’t mean having access to the latest and greatest gear. It’s often a matter of thinking outside the box to find the best solution. Casey Neistat’s studio—including his self-built shooting table—is a perfect example of that.
Take a look at almost any of Neistat’s videos, and you’re likely to see that his creations serve a purpose. Customizability, durability, and economy are all at the forefront. In a recent tour of his studio, he showed us exactly how everything fits together.
Source
An Abandoned Underwater Strip Club with a Perfectly Preserved Interior
Anything abandoned and underwater is absolutely amazing to look at. But a strip club? With a perfectly preserved interior? This is just incredible.
A Last Look at the WTAPS Atelier
Hypebeast Spaces Article –
Imagine a single family whose members are all passionate about the exact same thing — that’s the environment any visitor would feel once they step foot inside the Jingumae Tokyo location of the WTAPS atelier. The large-by-any-standard studio houses the possessions and interests of WTAPS designer Tetsu Nishiyama, most of which have been influential in his designs throughout the brands extensive history. The majority of Tetsu’s items found within are daily-use artifacts, such as one of his custom-tuned motorcycles, his BMX and select skateboards, but with the exception of his massive CD, DVD, magazine and print collection to which he can reference if necessary. A drawing table, custom designed and made for the company, is centralized to promote an open-minded creative atmosphere through easy accessibility. The staff in the back room are able to concentrate on precision pattern-making, while the personnel in the main room are given ample desk space alongside the commander with no intimidating walls or doors separating them. Perhaps the most impressive showcase of camaraderie is during lunchtime, when the meals are collectively made in the common kitchen and eaten together every day of the week with no exceptions made. Such ideas of togetherness help solidify the qualities inherently found in the final products released by this near-literal family brand. In the very near future, WTAPS is slated to move offices, closing a chapter on one of it’s most important pieces of brand DNA.
Asos Headquarters by MoreySmith
MoreySmith overhauled interiors as Asos doubled the space it uses at the art deco Greater London House, formerly the Black Cat Cigarette Factory in the north London borough of Camden. The fashion company originally occupied the second and fourth floor in part of the building, but took over the bottom three storeys of the same portion to form a coherent office space. “It was the first time the company has been on adjacent floors, so we wanted to connect them all together visually,” MoreySmith design director Nicola Osborn told Dezeen. A large Asos logo hovers above the reception desk on the ground floor, positioned in front of vertical slats wrapped in material used for the brand’s clothing designs. “The initial brief was to create brand identity as soon as you came into the ground floor,” said Osborn. “The fins are behind the reception are all Asos materials.”


