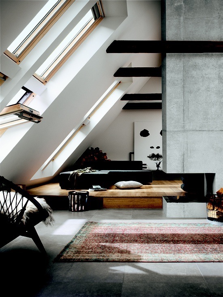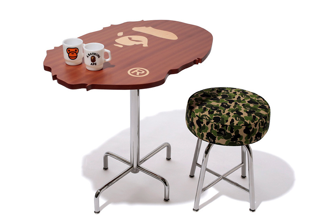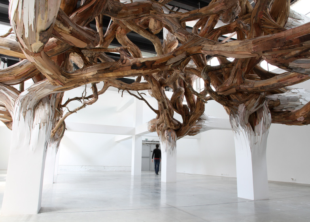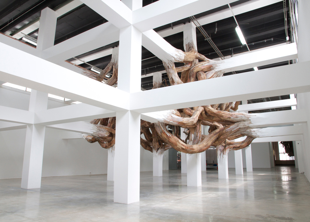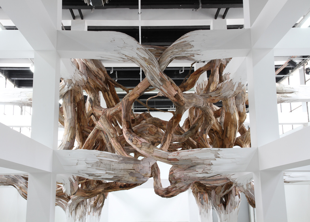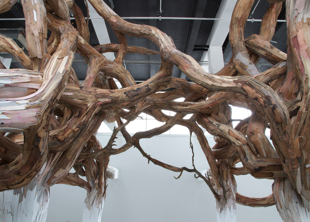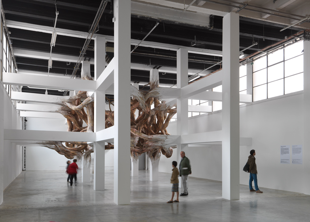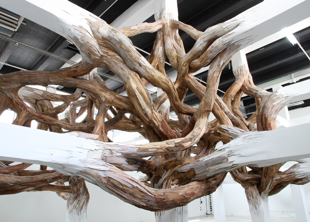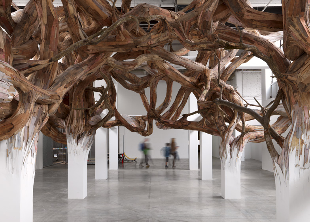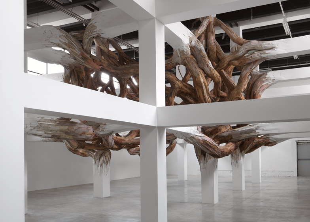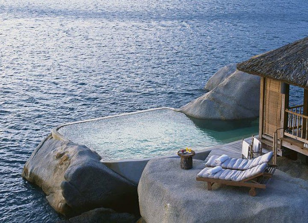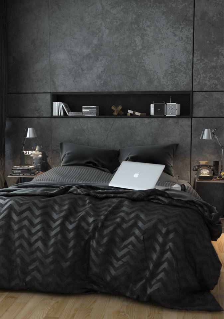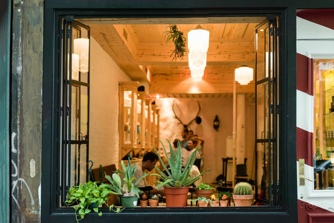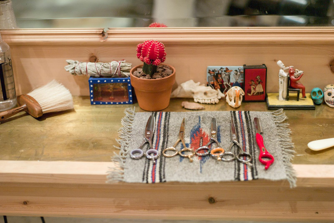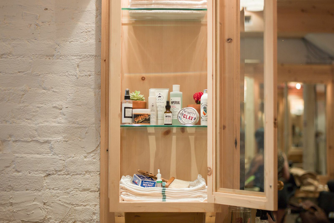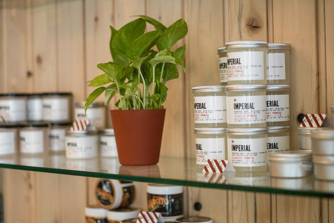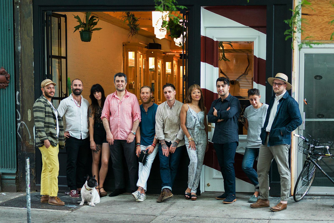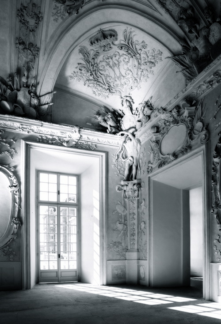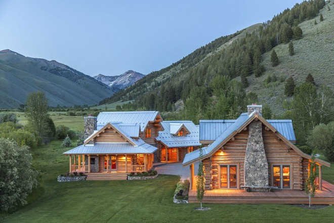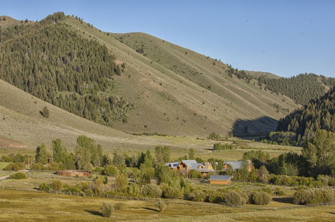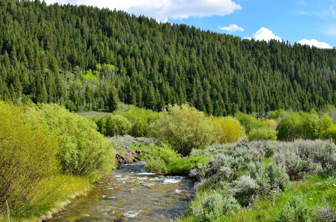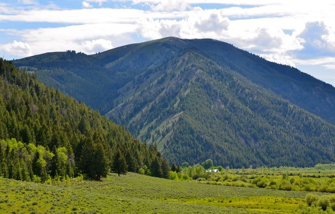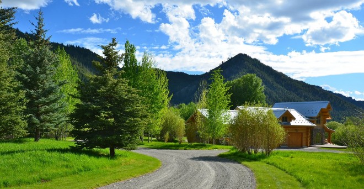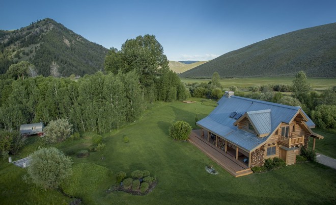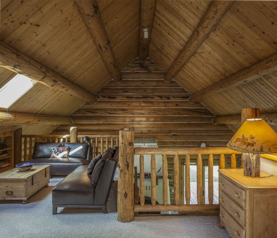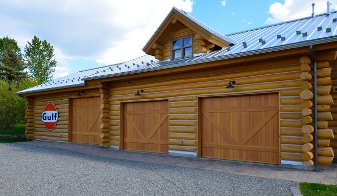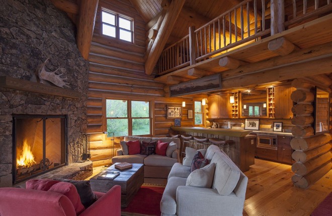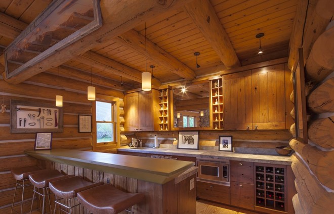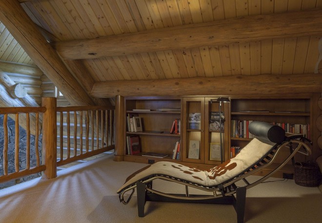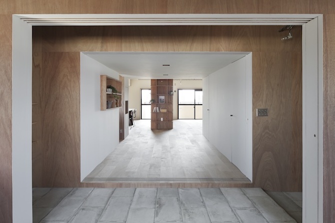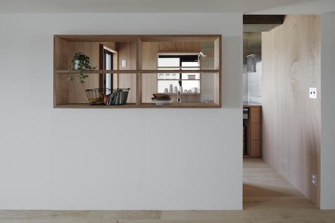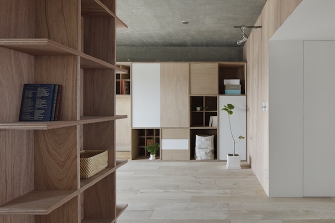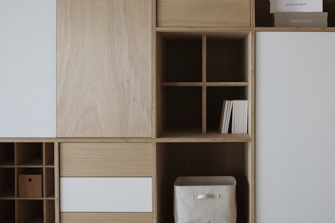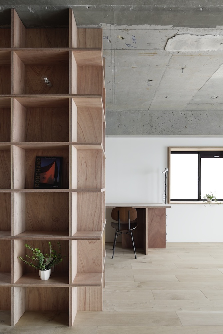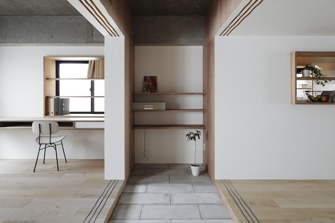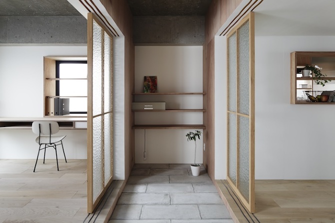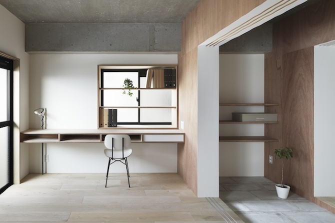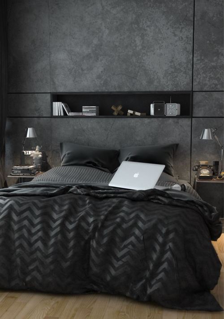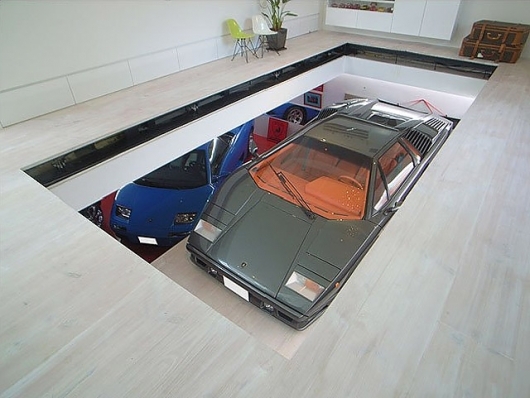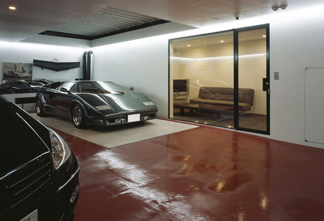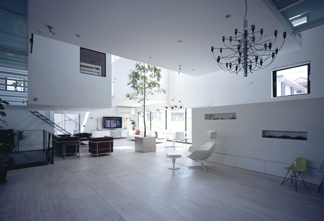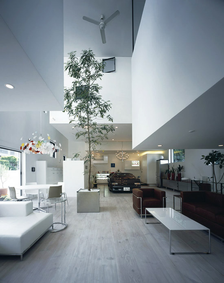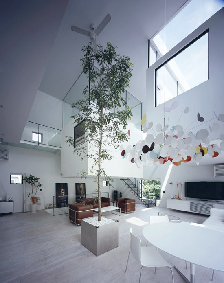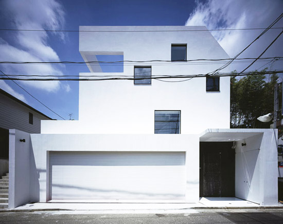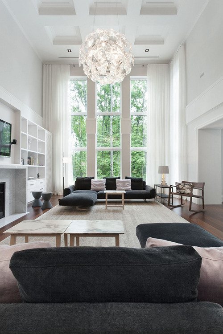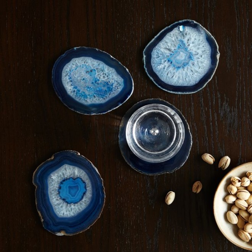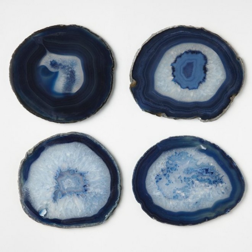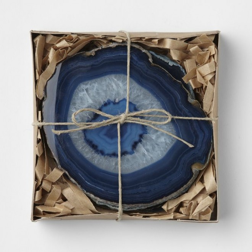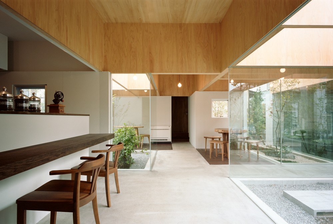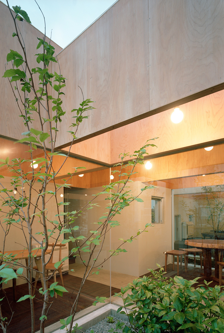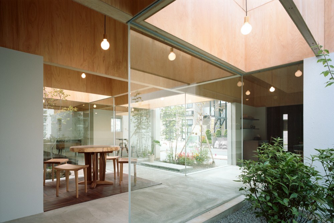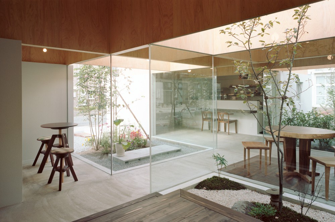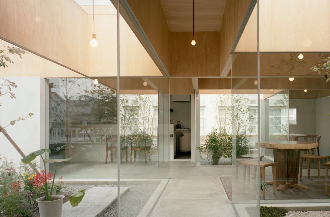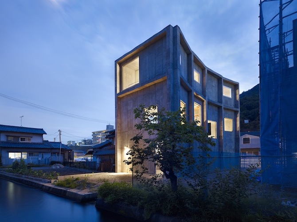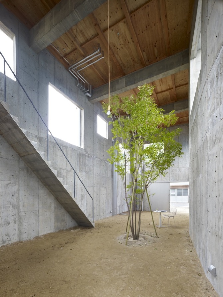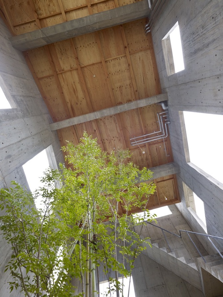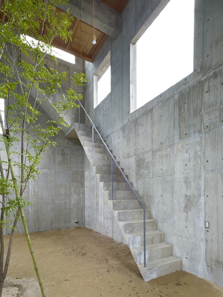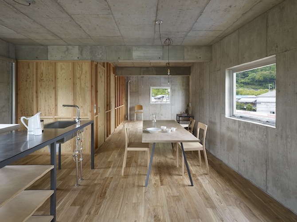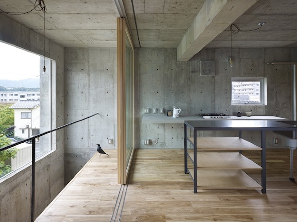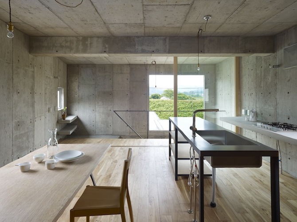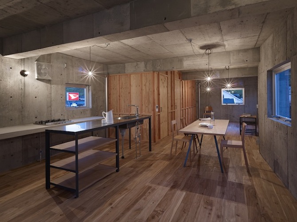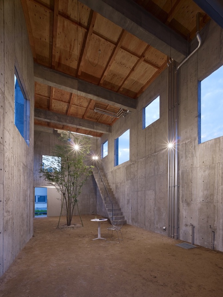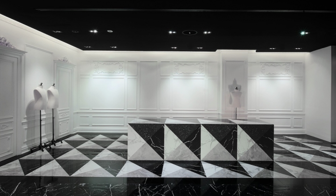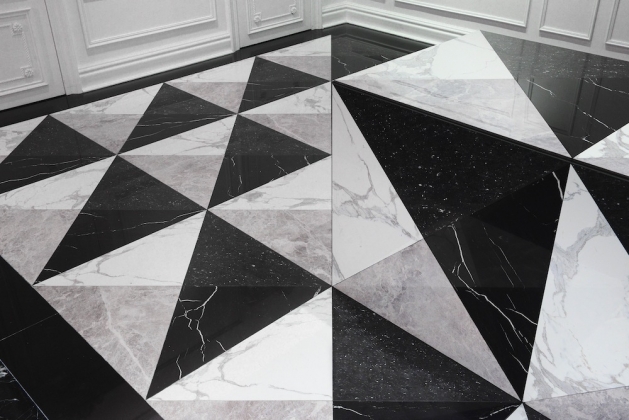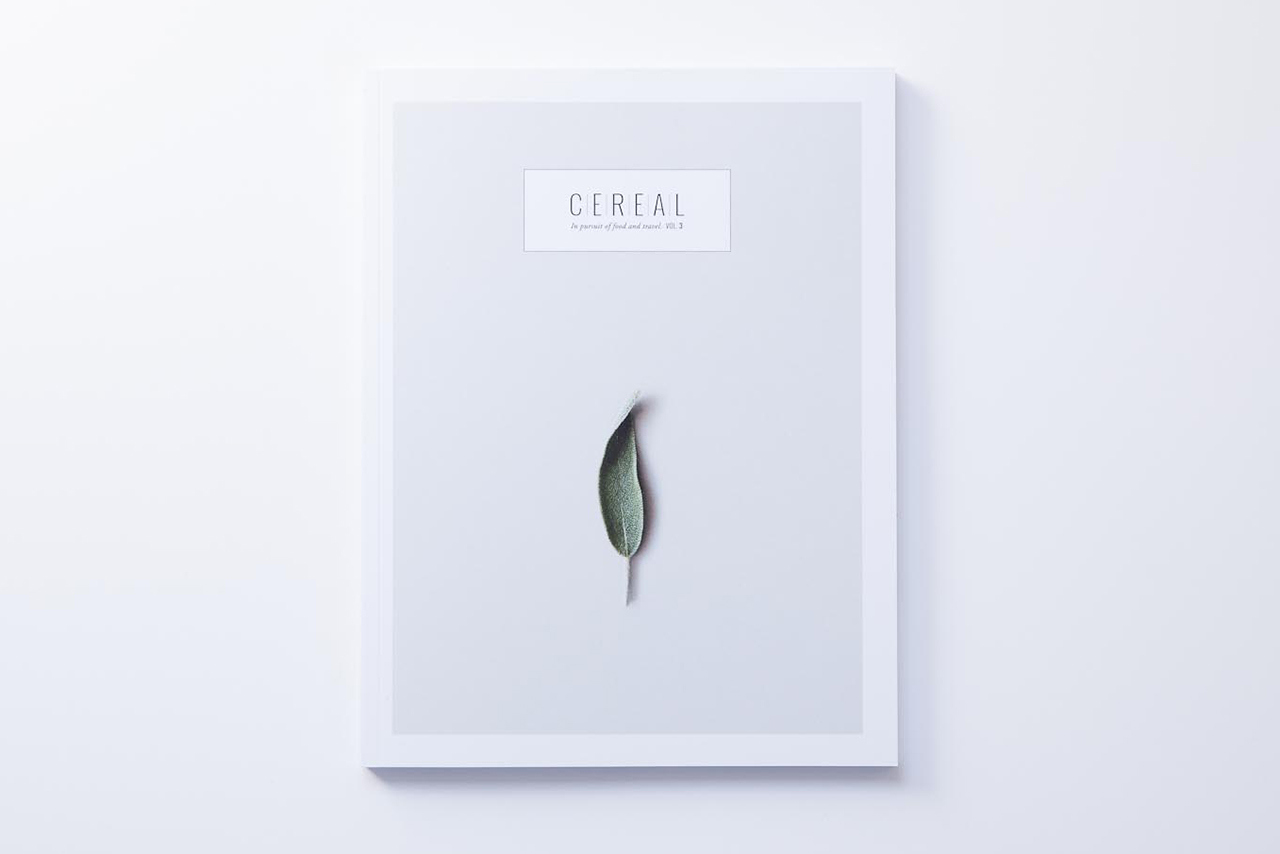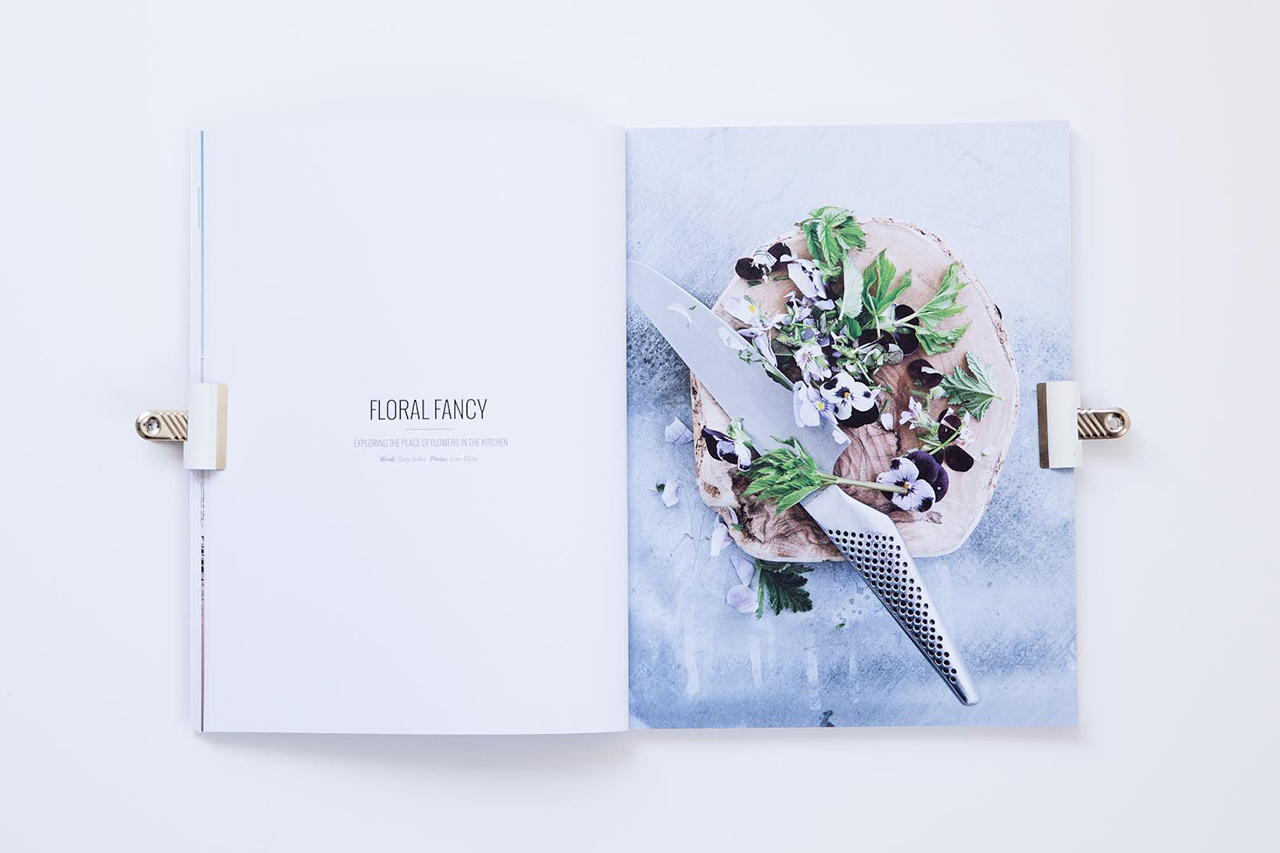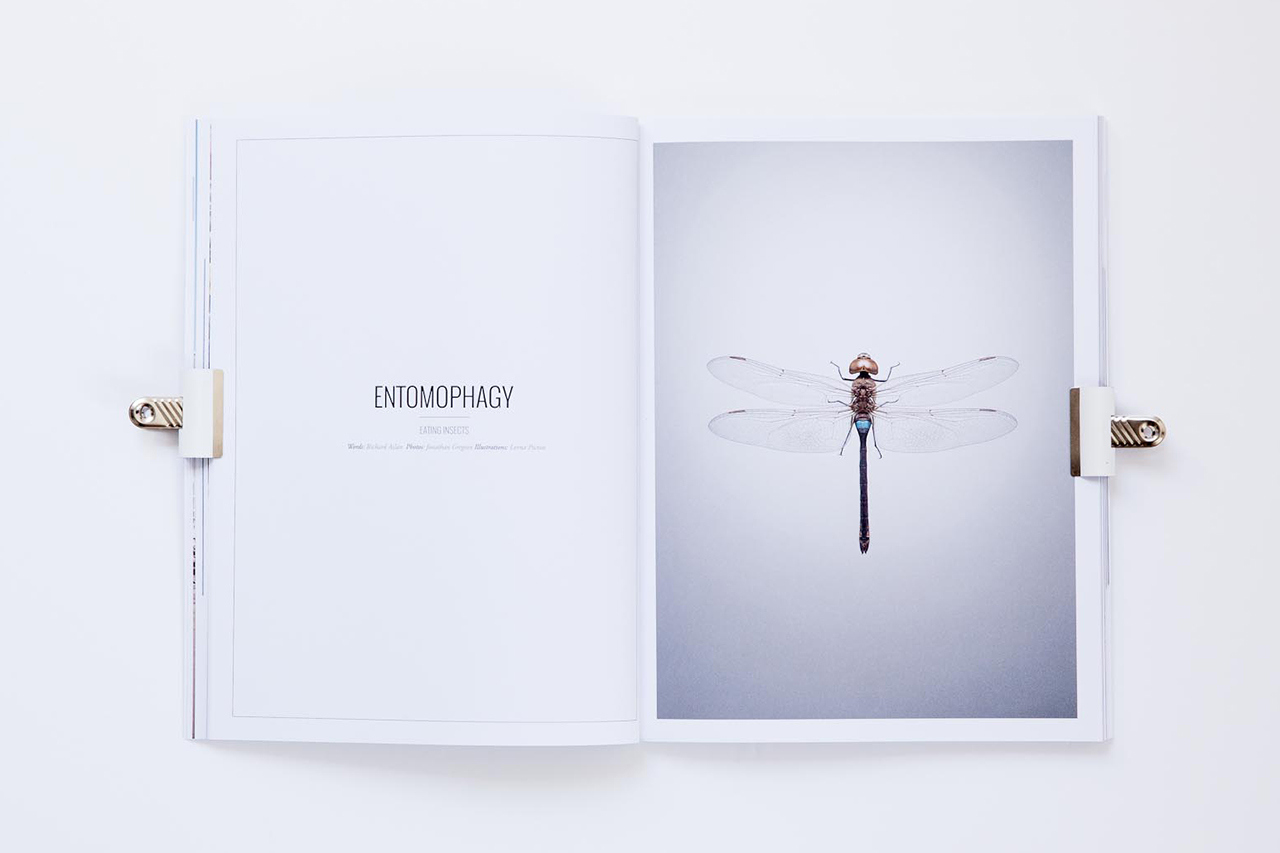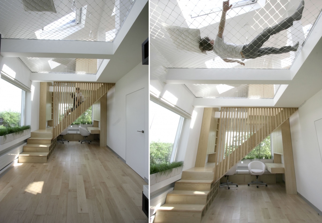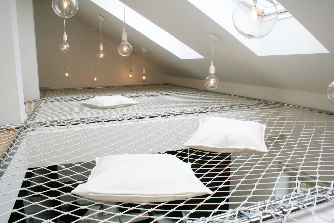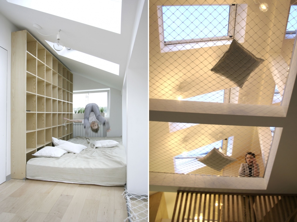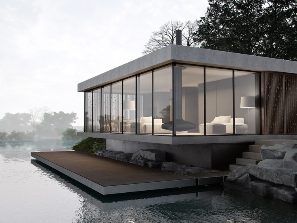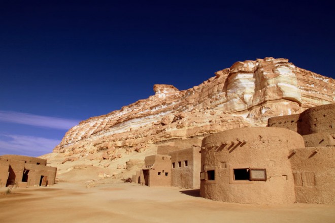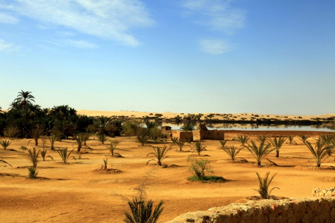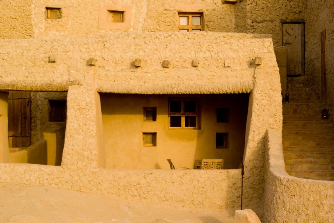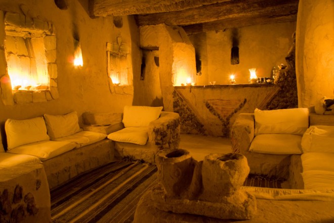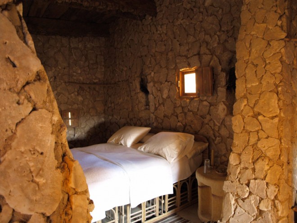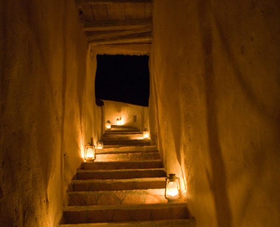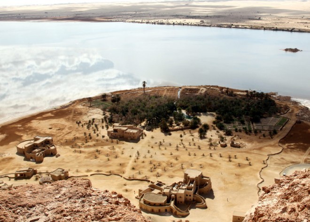Category Archives: ARCHITECTURE
A Bathing Ape CAFE COLLECTION
The domestic range starts with the APE HEAD CAFE TABLE that features BAPE’s iconic face motif carved out of mahogany and maple, which rests atop a stainless steel leg. The table is accompanied by the ABC CAFE STOOL displaying the brand’s infamous camouflage print atop more stainless steel. Lastly, BAPE enthusiasts have their choice of two FIRE KING MUGS with either a BABY MILO image or the label’s classic emblem. With prices ranging from ¥4,620 JPY to ¥81,900 JPY. I want!
Baitogogo by Henrique Oliveira at Palais de Tokyo
A twisted entanglement of tree branches appears to grow organically from the beams of Paris’ Palais de Tokyo museum in this installation by Brazilian artist Henrique Oliveira. To look like a impossibly tangled Gordian Knot. The large installation was created from reclaimed tapumes – a plywood material traditionally used in Brazilian towns to construct the hoardings around construction sites. Oliveria collects the discarded tapumes from the streets of São Paulo, where he both lives and works.
Escape.
Freemans Sporting Clubs New Barbershop
Freemans Sporting Club opened it’s first international flagship in Tokyo earlier this year. Incorporating the “sporting life” concept with a restaurant and bar, men’s apparel, and grooming under one umbrella brand.
Steve McQueen’s Sun Valley Ranch up for sale
With two separate structures and a massive garage, the 4,500 square feet Pioneer Moon Ranch is all killer and no filler. Built by the King of Cool himself, it sits on 500 acres and is situated next to some of the most amazing hiking and skiing in the USA. The price? Only $7.4 million—which is kind of a steal considering the land, construction, and history.
Roji by mA-style architects
Location: Shizuoka, Shimada-City, Japan
Program: Family house
Building Area: 90.68 m2
Gross Floor Area: 90.68 m2
Year: Completion: April 2013
Words: Courtesy of mA-style architects
Photography: Kai Nakamura
KRE house by Takuya Tsuchida
KRE house by Japanese architect Takuya Tsuchida is a 2 1/2 storey, single family residence, located in Shinagawa-tu, Tokyo.
The client’s design brief for the project was that it needed to include a nine-car garage,
with the possibility of viewing one from living room. the other was that a tall tree needed to be placed within the house. Tsuchida was given only 2000 square feet to work with, but his design has included a car lift which moves a car from the garage to the living room, fulfilling one of his client’s requests. here, the classic Lamborghini becomes the centre piece within this modern home.
Agate Coasters
Stone wear. These Agate Coasters in sliced crystal are polished to reveal naturally occurring patterned rings. Each piece is subtly one of a kind, bringing a little jewel-toned beauty to coffee tables, desks and consoles.
Table Hat Cafe by Hiroyuki Shinozaki Architects // Kanagawa, Japan.
This small cafe is built in the peaceful residential street of Odawara city.
Architects: Hiroyuki Shinozaki Architects
Location: Kanagawa, Japan
Structure Engineer: Tatsumi Terado Structural Studio
Producer: Uemura Design Studio
Lighting Designer: Izumi Okayasu Lighting Design
Contractor: Sensyu Ltd
Project Year: 2011
Photographs: Kai Nakamura
The House of Yagi by Suppose Design Office
“The House of Yagi is designed with the idea of an incomplete/complete form. Unlike other projects, the final stage of construction for this house was not aiming towards a finish stage, but to let the owner experience the sense of completion after living here. Interior space of the house is designed to maximize the interaction to its surrounding environment. Ground floor material remained the same as the original site, with a single tree standing in the centre to present a natural contrast with the surrounding area. Windows of the 1st storey are kept open without any window shield or glass and creates an interesting interaction with wind and rain. All these elements are to enhance the experience of unlimited lifestyle that you may potentially have in this house, and minimize the boundary. Through this different interpretation of connecting the exterior and interior space, new ways of living can be explored by the client.”
Source
A Look Inside the New Salon by Surrender
As the world changes and times have shifted, few retailers have continually pushed the boundaries as Surrender has. On June 29 2013, the next chapter of Surrender brand’s chain of boutiques will open its doors inside the Shoppes at Marina Bay Sands. The interior of Salon by Surrender was styled after a 1700s Tea Salon, aiming for a space that feels cultured, unhurried, and indulgent. The repeated three-dimensional motif on the floor is inspired by a stud from a woman’s dress, that co-owner Earn Chen, came across in a showroom.
Keeping to Surrender’s style of mixing traditional and modern, high and low, Salon by Surrender will carry labels such as: Viktor & Rolf, AMBUSH, En Noir, Maison Martin Margiela, Christian Dada and others on the cultural forefront.
As more of the world shops online, Surrender continues to uphold the art of curated retail experience with the forward thinking of street culture.
The Shoppes at Marina Bay Sands 2 Bayfront Avenue, #B2-232/ 233 Singapore 018972
Cereal Magazine Issue 3
In the third volume of Cereal, we travel to Reykjavik, Iceland; Santa Barbara, USA; and the Antrim Coast in Northern Ireland. We also delve into the taste, history and contemporary interpretations of edible flowers and insects. In the interlude, we talk to modern British menswear brand Albam, and take a closer look at the letterpress process with Meticulous Ink in Bath, UK.
The publication is 140 pages, advert-free, perfect bound and printed in full colour on FSC approved 140gsm paper in the United Kingdom.
Ancient Egyptian Homes turned Hotel
30 miles east of the Libyan border in Egypt is the Siwa Oasis, home of the Adrere Amellal Hotel. The owners resorted abandon ancient homes to create this not-so-usual vacation spot. It doesn’t have many of the comforts you’re used to at an upscale resort—no WiFi, phone service, or electricity—but there’s real joy from unplugging and unwinding in a beautiful and natural space.


